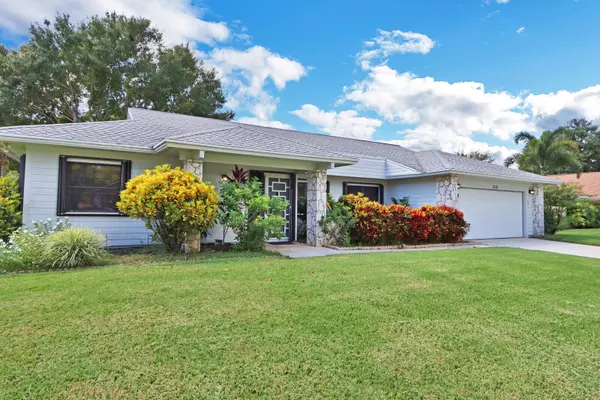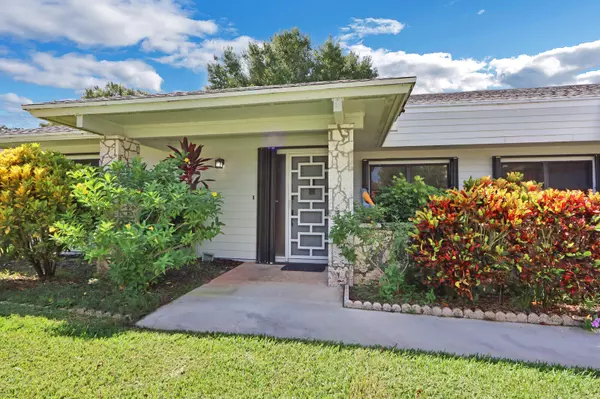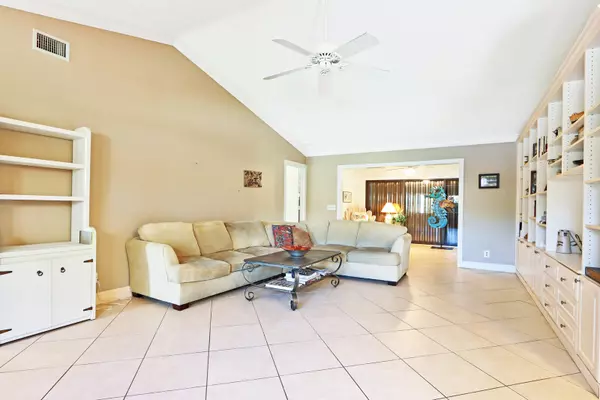Bought with Compass Florida LLC
$390,000
$400,000
2.5%For more information regarding the value of a property, please contact us for a free consultation.
3 Beds
2 Baths
1,800 SqFt
SOLD DATE : 11/22/2021
Key Details
Sold Price $390,000
Property Type Single Family Home
Sub Type Single Family Detached
Listing Status Sold
Purchase Type For Sale
Square Footage 1,800 sqft
Price per Sqft $216
Subdivision Eaglewood Rep 02
MLS Listing ID RX-10744377
Sold Date 11/22/21
Style Ranch,Traditional
Bedrooms 3
Full Baths 2
Construction Status Resale
HOA Fees $506/mo
HOA Y/N Yes
Abv Grd Liv Area 32
Year Built 1988
Annual Tax Amount $2,402
Tax Year 2020
Property Description
Eaglewood is a very active adult community that is highly sought after for many reasons. There is something for everyone here. From Tennis, to golf to the orginazined events, you will fall in love with Eaglewood. The home is located on a peaceful cul-de-sac and backs up to the preserve to plenty of privacy. This home has been partially upgraded with a remodeled master bath, kitchen and enclosed patio! Come see this special home today, it won't last long. PLEASE VERIFY ALL MEASUREMENTS, PLEASE VERIFY HOA, & CLUB INFORMATION with THE HOA OFFICE. One time capital contribution of $3,000 due to the club
Location
State FL
County Martin
Community Eaglewood Golf Club
Area 5020 - Jupiter/Hobe Sound (Martin County) - South Of Bridge Rd
Zoning RES
Rooms
Other Rooms Den/Office, Family, Florida, Glass Porch
Master Bath Mstr Bdrm - Ground, Separate Shower
Interior
Interior Features Ctdrl/Vault Ceilings, Foyer, Pantry, Pull Down Stairs, Walk-in Closet
Heating Central
Cooling Ceiling Fan, Central
Flooring Ceramic Tile
Furnishings Furniture Negotiable
Exterior
Exterior Feature Auto Sprinkler, Fruit Tree(s)
Garage 2+ Spaces, Driveway, Garage - Attached
Garage Spaces 2.0
Community Features Deed Restrictions, Home Warranty
Utilities Available Electric, Public Sewer, Public Water
Amenities Available Bike - Jog, Clubhouse, Game Room, Golf Course, Library, Lobby, Manager on Site, Picnic Area, Pool, Putting Green, Spa-Hot Tub, Street Lights, Tennis, Whirlpool, Workshop
Waterfront No
Waterfront Description None
View Garden, Preserve
Roof Type Comp Shingle
Present Use Deed Restrictions,Home Warranty
Parking Type 2+ Spaces, Driveway, Garage - Attached
Exposure North
Private Pool No
Building
Lot Description Cul-De-Sac, Paved Road, Private Road, Treed Lot
Story 1.00
Foundation Frame
Construction Status Resale
Others
Pets Allowed Restricted
HOA Fee Include 506.00
Senior Community Verified
Restrictions Buyer Approval
Security Features Security Sys-Owned
Acceptable Financing Cash, Conventional
Membership Fee Required No
Listing Terms Cash, Conventional
Financing Cash,Conventional
Read Less Info
Want to know what your home might be worth? Contact us for a FREE valuation!

Our team is ready to help you sell your home for the highest possible price ASAP

"My job is to find and attract mastery-based agents to the office, protect the culture, and make sure everyone is happy! "






