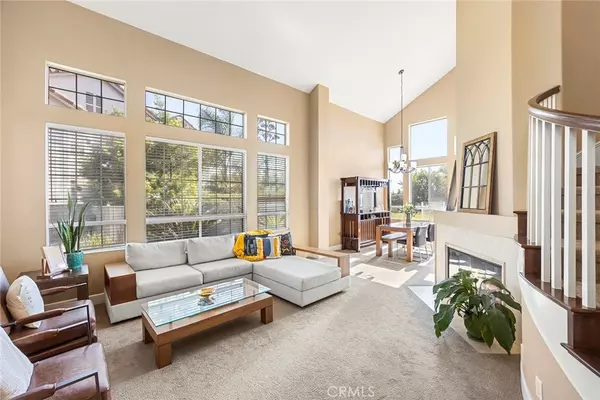$1,526,000
$1,398,888
9.1%For more information regarding the value of a property, please contact us for a free consultation.
4 Beds
3 Baths
3,023 SqFt
SOLD DATE : 11/17/2021
Key Details
Sold Price $1,526,000
Property Type Single Family Home
Sub Type Single Family Residence
Listing Status Sold
Purchase Type For Sale
Square Footage 3,023 sqft
Price per Sqft $504
Subdivision Eagle Ridge I (Egr1)
MLS Listing ID PW21218525
Sold Date 11/17/21
Bedrooms 4
Full Baths 3
Construction Status Updated/Remodeled
HOA Y/N No
Year Built 1992
Lot Size 0.367 Acres
Property Description
Breathtaking views of Catalina, sparkling city light and relaxing canyons! This beautifully upgraded 4-bedroom, 3 bath residence is ideally located on an intimate cul-de-sac. Step indoors and prepare to be impressed! Formal living and dining with lots of windows that flood the area with natural light. Soothing neutral wall tones, wood-look tile flooring, and an updated contemporary feel that flows well throughout this open floor plan. Sleek granite tops the sprawling counters, with a convenient center island, stainless appliances, walk-in pantry and versatile “coffee bar” ready for everyday needs. Family room offers a custom built-in media center, stone-faced fireplace, and a wall of windows to take in the fabulous views. Desirable main floor bedroom, full bath plus laundry completes the lower level. The elegant staircase boasts handcrafted millwork details and leads to the sumptuous primary suite with corner fireplace and view balcony. Inviting bath arena is inclusive of soaking tub, dual vanities, separate shower, and large walk-in closet. Two additional spacious bedrooms plus updated bath round out the upstairs features. Outdoor amenities include a relaxing sun-soaked patio, inviting spa with water spill, built-in BBQ ready to grill your favorite meals, sprawling grassy lawn, and a cozy firepit to gather ‘round on chilly nights, all while taking in the amazing views. Truly a residence you would be proud to own, complete with a 4-car garage and desirable location.
Location
State CA
County Orange
Area 85 - Yorba Linda
Rooms
Main Level Bedrooms 1
Interior
Interior Features Wet Bar, Built-in Features, Ceiling Fan(s), Granite Counters, Open Floorplan, Recessed Lighting, Bedroom on Main Level, Dressing Area, Jack and Jill Bath, Walk-In Pantry, Walk-In Closet(s)
Heating Forced Air
Cooling Central Air
Flooring Carpet, Tile
Fireplaces Type Family Room, Gas Starter, Master Bedroom
Fireplace Yes
Appliance Double Oven, Dishwasher, Gas Cooktop, Disposal, Microwave, Range Hood
Laundry Inside, Laundry Room
Exterior
Exterior Feature Barbecue
Parking Features Concrete, Door-Multi, Direct Access, Driveway Level, Driveway, Garage Faces Front, Garage, Garage Door Opener
Garage Spaces 4.0
Garage Description 4.0
Fence Block, Vinyl, Wrought Iron
Pool None
Community Features Curbs, Gutter(s), Street Lights, Park
View Y/N Yes
View Catalina, City Lights, Canyon
Roof Type Tile
Porch Concrete, Covered, Open, Patio
Attached Garage Yes
Total Parking Spaces 4
Private Pool No
Building
Lot Description Back Yard, Cul-De-Sac, Front Yard, Lawn, Landscaped, Level, Near Park, Sprinkler System, Street Level, Yard
Story 2
Entry Level Two
Sewer Public Sewer
Water Public
Level or Stories Two
New Construction No
Construction Status Updated/Remodeled
Schools
Elementary Schools Bryant Ranch
Middle Schools Travis Ranch
High Schools Yorba Linda
School District Placentia-Yorba Linda Unified
Others
Senior Community No
Tax ID 32918103
Acceptable Financing Cash, Cash to New Loan
Listing Terms Cash, Cash to New Loan
Financing Conventional
Special Listing Condition Standard
Read Less Info
Want to know what your home might be worth? Contact us for a FREE valuation!

Our team is ready to help you sell your home for the highest possible price ASAP

Bought with Li Guo • Visionaire Real Estate Inc.
"My job is to find and attract mastery-based agents to the office, protect the culture, and make sure everyone is happy! "






