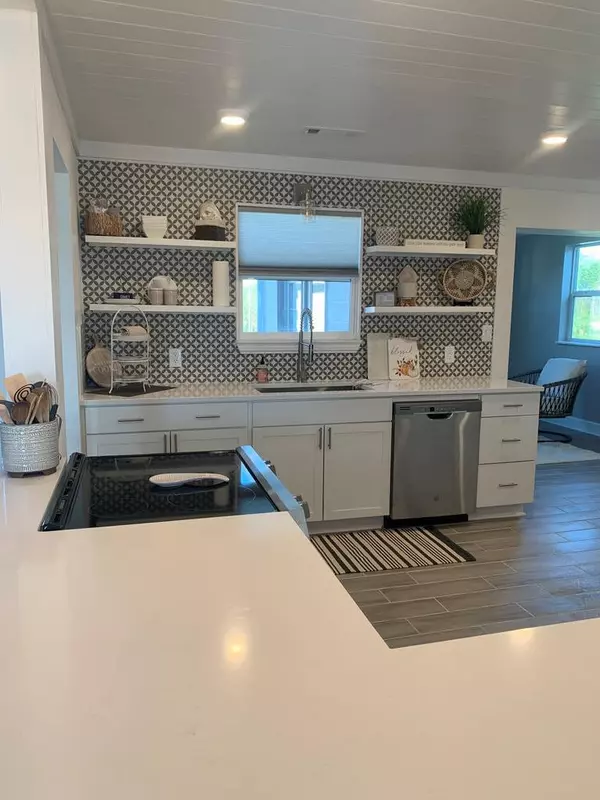$437,000
$447,000
2.2%For more information regarding the value of a property, please contact us for a free consultation.
4 Beds
3 Baths
3,284 SqFt
SOLD DATE : 11/15/2021
Key Details
Sold Price $437,000
Property Type Single Family Home
Sub Type Single Family Residence
Listing Status Sold
Purchase Type For Sale
Square Footage 3,284 sqft
Price per Sqft $133
Subdivision Smoky View Estates
MLS Listing ID 245618
Sold Date 11/15/21
Style Ranch
Bedrooms 4
Full Baths 3
HOA Y/N No
Abv Grd Liv Area 3,284
Originating Board Great Smoky Mountains Association of REALTORS®
Year Built 1978
Annual Tax Amount $1,245
Tax Year 2020
Lot Size 0.650 Acres
Acres 0.65
Property Description
Great Location for newly completed remodel. One level living with Huge Bonus Space on 2nd Level. Split plan with 4-Bedroos and 3-Baths - Home completely updated with attention to detail. Kitchen has plenty o shaker style cabinets, Quartz counters, all new SS appliances, pantry. State of the art baths with blue tooth speakers, new doors and lighting throughout and new ceiling fans. Located in Smoky View Estates, with subdivision lake/boat access Spacious, flat yard with Storage Building. . Conveniently located close to Historic Downtown Dandridge, Sevierville, Pigeon Forge, Gatlinburg and Knoxville.
Location
State TN
County Jefferson
Zoning Residential
Direction I-40 to EXIT 417 - Right onto Hwy 92 towards downtown Dandridge. Turn Right onto HWY 139 downtown, go approximately 1.5 miles to LEFT onto Smoky View Dr, to 2nd home on the LEFT. See Sign
Rooms
Basement None
Interior
Interior Features Ceiling Fan(s), Walk-In Closet(s)
Heating Central, Electric, Heat Pump
Cooling Central Air, Electric, Heat Pump
Fireplaces Type Wood Burning Stove
Fireplace Yes
Appliance Dishwasher, Dryer, Electric Range, Refrigerator, Washer
Laundry Electric Dryer Hookup, Washer Hookup
Exterior
Garage Spaces 2.0
Waterfront No
Roof Type Composition
Road Frontage County Road
Garage Yes
Building
Lot Description Level
Foundation Slab
Sewer Septic Tank, Septic Permit Not Found
Water Public
Architectural Style Ranch
Structure Type Brick,Other
Others
Acceptable Financing Cash, Conventional
Listing Terms Cash, Conventional
Read Less Info
Want to know what your home might be worth? Contact us for a FREE valuation!

Our team is ready to help you sell your home for the highest possible price ASAP

"My job is to find and attract mastery-based agents to the office, protect the culture, and make sure everyone is happy! "






