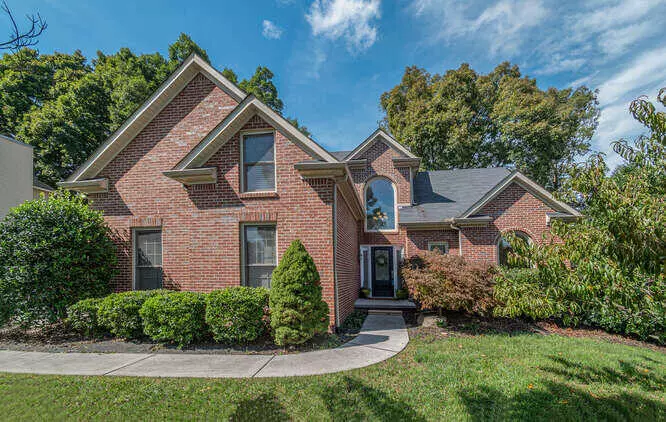$406,500
$399,900
1.7%For more information regarding the value of a property, please contact us for a free consultation.
4 Beds
3 Baths
2,823 SqFt
SOLD DATE : 11/13/2021
Key Details
Sold Price $406,500
Property Type Single Family Home
Sub Type Residential
Listing Status Sold
Purchase Type For Sale
Square Footage 2,823 sqft
Price per Sqft $143
Subdivision Chestnut Hill Unit 3
MLS Listing ID 1170342
Sold Date 11/13/21
Style Traditional
Bedrooms 4
Full Baths 2
Half Baths 1
Originating Board East Tennessee REALTORS® MLS
Year Built 1993
Lot Size 9,583 Sqft
Acres 0.22
Lot Dimensions 85X111.04XIRR
Property Description
4BR/2.5BA/Bonus/Side Entry Garage-Beautiful master on main/2 story home in highly sought after Rocky Hill. Lots of upgrades/renovations. Luxury vinyl plank throughout (no carpet). Newly installed iron spindles on the catwalk overlooking the two-story family room. Freshly painted Agreeable Gray walls throughout with white trim. Painted brick fireplace creates a beautiful focal point. Open concept. Renovated kitchen with soft close cabinets, stainless appliances, large farm house style sink and island. Lots of cabinet space including a built-in cabinet pantry. Master on main with sitting area and renovated master suite including a fully tiled walk-in shower and double bowl vanity. Fenced-in backyard with deck for outdoor entertaining. Buyer to verify sqft.
Location
State TN
County Knox County - 1
Area 0.22
Rooms
Family Room Yes
Other Rooms LaundryUtility, Breakfast Room, Family Room, Mstr Bedroom Main Level
Basement Slab
Dining Room Breakfast Bar, Eat-in Kitchen, Breakfast Room
Interior
Interior Features Cathedral Ceiling(s), Island in Kitchen, Walk-In Closet(s), Breakfast Bar, Eat-in Kitchen
Heating Central, Natural Gas, Electric
Cooling Central Cooling, Ceiling Fan(s)
Flooring Vinyl, Tile
Fireplaces Number 1
Fireplaces Type Brick
Fireplace Yes
Appliance Dishwasher, Disposal, Smoke Detector, Self Cleaning Oven, Refrigerator, Microwave
Heat Source Central, Natural Gas, Electric
Laundry true
Exterior
Exterior Feature Windows - Vinyl, Fenced - Yard, Deck, Cable Available (TV Only)
Garage Garage Door Opener, Attached, Side/Rear Entry, Main Level
Garage Spaces 2.0
Garage Description Attached, SideRear Entry, Garage Door Opener, Main Level, Attached
View Wooded
Parking Type Garage Door Opener, Attached, Side/Rear Entry, Main Level
Total Parking Spaces 2
Garage Yes
Building
Lot Description Private, Wooded, Irregular Lot, Rolling Slope
Faces Northshore Drive (East) To a left on Wallace Rd. Follow to Chestnut Hill on your left. Turn left into subdivision and take first left onto Birch Run Lane. House is on your right.
Sewer Public Sewer
Water Public
Architectural Style Traditional
Structure Type Vinyl Siding,Brick
Schools
Middle Schools Bearden
High Schools West
Others
Restrictions Yes
Tax ID 133JE101
Energy Description Electric, Gas(Natural)
Read Less Info
Want to know what your home might be worth? Contact us for a FREE valuation!

Our team is ready to help you sell your home for the highest possible price ASAP

"My job is to find and attract mastery-based agents to the office, protect the culture, and make sure everyone is happy! "






