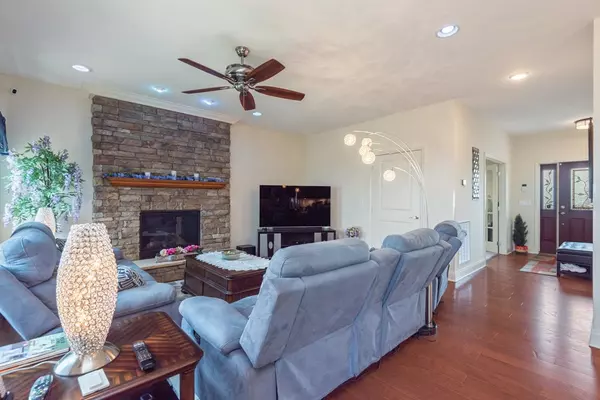$1,000,000
$1,000,000
For more information regarding the value of a property, please contact us for a free consultation.
3 Beds
3 Baths
3,403 SqFt
SOLD DATE : 11/05/2021
Key Details
Sold Price $1,000,000
Property Type Single Family Home
Sub Type Single Family Residence
Listing Status Sold
Purchase Type For Sale
Square Footage 3,403 sqft
Price per Sqft $293
Subdivision Chalet Village North
MLS Listing ID 244197
Sold Date 11/05/21
Style Country,Craftsman
Bedrooms 3
Full Baths 2
Half Baths 1
HOA Fees $39/mo
HOA Y/N Yes
Abv Grd Liv Area 3,403
Originating Board Great Smoky Mountains Association of REALTORS®
Year Built 2018
Annual Tax Amount $1,652
Tax Year 2019
Property Description
Priced below June 2021 appraisal! Furniture can stay! Presenting a special opportunity to own a potentially HIGH-INCOME-PRODUCING PROPERTY W/ 1 OF THE MOST UNOBSTRUCTED, SWEEPING VIEWS OF THE GREAT SMOKY MOUNTAINS NATIONAL PARK IMAGINABLE! From the moment you drive up, you will see Where Memories are Made. Located in North Chalet Village w/views of Mt.LeConte, Anakeesta & Dollywood Fireworks. This magnificent home features long-range views from almost every room in house. Welcome into the cozy great room w/windows facing the national park. Gather in the huge kitchen w/pantry, granite counters, under & over cabinet lighting,& stainless steel appliances. Cozy up to the gas fireplace on cool evenings. Enjoy the view from the Hot Springs 6 man hot tub w/bluetooth speakers. Summertime join the 3 pools tennis court & clubhouse (all Worry less with duel Seer 20 HVAC heat pumps. In ground propane tank supplying tankless water heater, dryer, fireplace & automatic whole house generator. Both generator & propane have remote monitoring systems. Simpli Safe security & camera system throughout. Low maintenance Trex decking & steps. 30 year metal roof. Ample parking on level driveway + carport & oversized 2 car garage could accommodate appx total of 7 cars. Enjoy the mountain air, ample wildlife & beautiful professional landscaping from the screened in tile front porch & front deck.
Location
State TN
County Sevier
Zoning R-1
Direction 321 to Wiley Oakley Dr. then right onto Chestnut house on corner of Chestnut & Wiley Oakley- Sign on property.
Interior
Interior Features Ceiling Fan(s), Formal Dining, Great Room, High Speed Internet, Soaking Tub, Walk-In Closet(s)
Heating Electric, Heat Pump
Cooling Central Air, Electric, Heat Pump
Fireplaces Type Gas Log
Fireplace Yes
Window Features Window Treatments
Appliance Dishwasher, Dryer, Electric Range, Microwave, Range Hood, Refrigerator, Washer
Laundry Electric Dryer Hookup, Washer Hookup
Exterior
Exterior Feature Rain Gutters
Parking Features Driveway, Garage Door Opener, Paved
Garage Spaces 2.0
Pool Hot Tub
View Y/N Yes
View Mountain(s)
Roof Type Metal
Porch Deck, Porch, Screened
Road Frontage County Road
Garage Yes
Building
Sewer Septic Tank
Water Public
Architectural Style Country, Craftsman
Structure Type Stone,Vinyl Siding
Others
Security Features Security System,Smoke Detector(s)
Acceptable Financing Cash, Conventional
Listing Terms Cash, Conventional
Read Less Info
Want to know what your home might be worth? Contact us for a FREE valuation!

Our team is ready to help you sell your home for the highest possible price ASAP
"My job is to find and attract mastery-based agents to the office, protect the culture, and make sure everyone is happy! "






