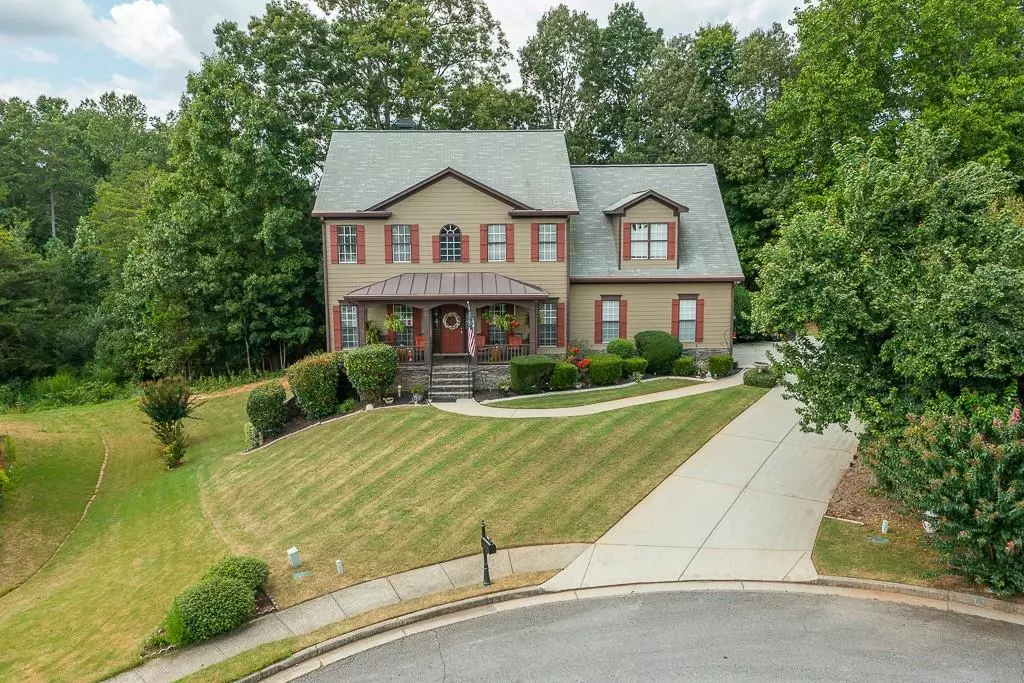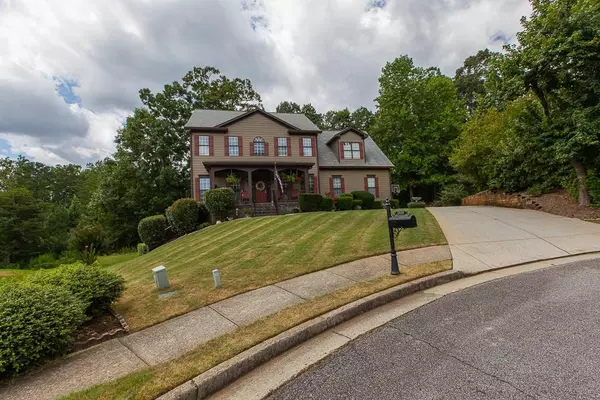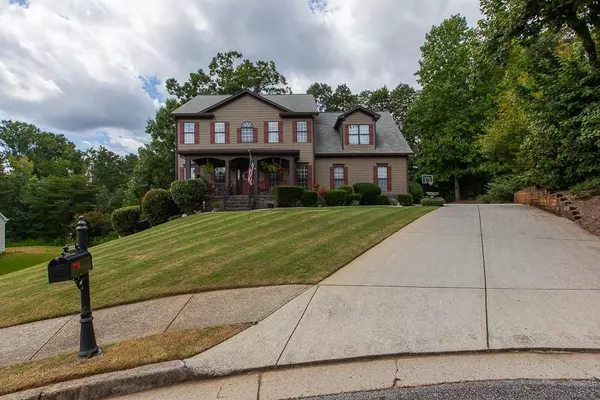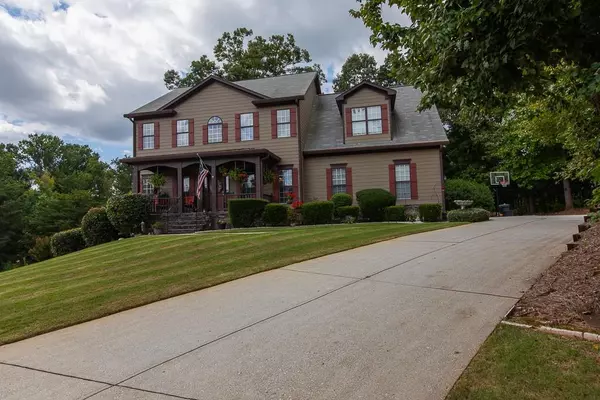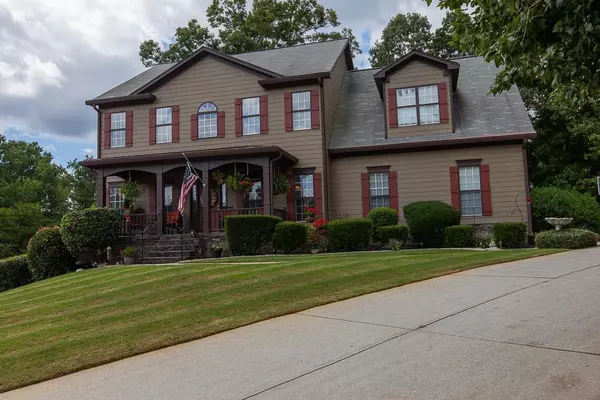$465,000
$465,000
For more information regarding the value of a property, please contact us for a free consultation.
5 Beds
3.5 Baths
3,056 SqFt
SOLD DATE : 11/01/2021
Key Details
Sold Price $465,000
Property Type Single Family Home
Sub Type Single Family Residence
Listing Status Sold
Purchase Type For Sale
Square Footage 3,056 sqft
Price per Sqft $152
Subdivision Heritage Crest
MLS Listing ID 6939755
Sold Date 11/01/21
Style Traditional
Bedrooms 5
Full Baths 3
Half Baths 1
Construction Status Resale
HOA Fees $800
HOA Y/N Yes
Originating Board FMLS API
Year Built 2002
Annual Tax Amount $1,018
Tax Year 2020
Lot Size 0.400 Acres
Acres 0.4
Property Description
***BUFORD CITY SCHOOL DISTRICT*** This charming 4 bedroom 2.5 bath home on a finished basement with in-law suite has more room and storage than you will see in this market! The covered front porch welcomes you into the 2 story foyer with open views to the whole main level. You will find new wood flooring throughout the main level of the home. The over-sized kitchen w/ SS appliances, granite countertops, gas range and new dishwasher overlooks the breakfast bar, separate eat-in breakfast room and family room with a cozy stone, wood burning fireplace. Off the kitchen is a separate over-sized dinning room that can accommodate 12 + guest. This home offers a spacious office/formal living room or game room/playroom. Upstairs you will find a large owner's suite with vaulted ceilings, his and hers walk in closets, double vanities and separate tub/shower. The secondary rooms are all over-sized with walk in closets. The back yard is very private with a wooded view and plenty of seating on the deck and lower level. But, that's not all! Let the finished basement take you away to a cabin setting with new floors, living room, wet bar, pool table, beautiful full bath and additional bedroom. The basement also offers even more storage space with a workshop area and outdoor storage closet. This home is an entertainer's dream! The exterior of the home was recently painted with new gutters, garage door and opener installed.
Location
State GA
County Gwinnett
Area 62 - Gwinnett County
Lake Name None
Rooms
Bedroom Description In-Law Floorplan, Oversized Master
Other Rooms None
Basement Bath/Stubbed, Daylight, Exterior Entry, Finished, Finished Bath
Dining Room Seats 12+, Separate Dining Room
Interior
Interior Features Bookcases, Disappearing Attic Stairs, Double Vanity, Entrance Foyer 2 Story, His and Hers Closets, Walk-In Closet(s)
Heating Central, Hot Water, Natural Gas
Cooling Central Air
Flooring Ceramic Tile, Hardwood, Vinyl
Fireplaces Number 1
Fireplaces Type Basement, Decorative, Gas Starter, Living Room
Window Features Insulated Windows
Appliance Dishwasher, Disposal, Gas Range
Laundry Laundry Chute, Laundry Room, Main Level, Mud Room
Exterior
Exterior Feature Private Yard, Storage, Other
Parking Features Driveway, Garage, Garage Door Opener, Garage Faces Side, Kitchen Level
Garage Spaces 2.0
Fence None
Pool None
Community Features Clubhouse, Homeowners Assoc, Pool, Tennis Court(s)
Utilities Available Cable Available, Electricity Available, Natural Gas Available, Phone Available, Sewer Available, Water Available
Waterfront Description None
View Other
Roof Type Composition
Street Surface Paved
Accessibility None
Handicap Access None
Porch Covered, Deck, Front Porch, Rear Porch
Total Parking Spaces 2
Building
Lot Description Cul-De-Sac, Front Yard, Private, Wooded
Story Three Or More
Sewer Public Sewer
Water Public
Architectural Style Traditional
Level or Stories Three Or More
Structure Type Cement Siding
New Construction No
Construction Status Resale
Schools
Elementary Schools Buford
Middle Schools Buford
High Schools Buford
Others
HOA Fee Include Swim/Tennis
Senior Community no
Restrictions true
Tax ID R7220 343
Ownership Fee Simple
Financing no
Special Listing Condition None
Read Less Info
Want to know what your home might be worth? Contact us for a FREE valuation!

Our team is ready to help you sell your home for the highest possible price ASAP

Bought with Virtual Properties Realty.com

"My job is to find and attract mastery-based agents to the office, protect the culture, and make sure everyone is happy! "

