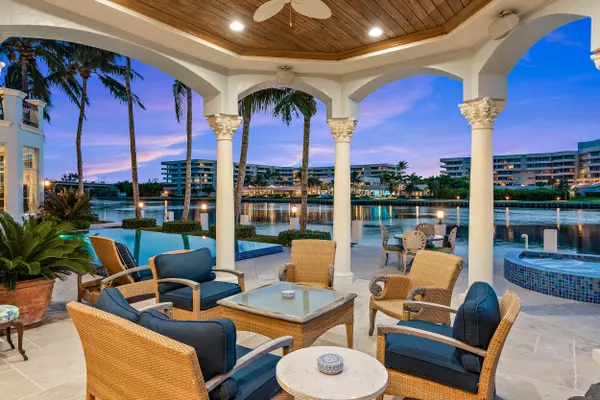Bought with KW Reserve Palm Beach
$8,700,000
$9,250,000
5.9%For more information regarding the value of a property, please contact us for a free consultation.
6 Beds
7.3 Baths
8,796 SqFt
SOLD DATE : 11/08/2021
Key Details
Sold Price $8,700,000
Property Type Single Family Home
Sub Type Single Family Detached
Listing Status Sold
Purchase Type For Sale
Square Footage 8,796 sqft
Price per Sqft $989
Subdivision Delray Beach Shores
MLS Listing ID RX-10739137
Sold Date 11/08/21
Style Mediterranean,Spanish
Bedrooms 6
Full Baths 7
Half Baths 3
Construction Status Resale
HOA Y/N No
Leases Per Year 365
Year Built 2004
Annual Tax Amount $84,381
Tax Year 2020
Lot Size 0.313 Acres
Property Description
THIS IS IT! If you have been looking for the PERFECT WATERFRONT home where you can keep not just one, but TWO 100+ foot yachts directly on the Intracoastal and in walking distance to the beach - this EXQUISITE estate has everything you have been searching for and more! Situated at the end of a cul-de-sac on a premium point lot, this STUNNING home is the definition of South Florida luxury living and is ready for you to make your own. Boasting luxurious outdoor space, including a sparkling heated salt-water pool and spa, summer kitchen, and waterfront that wraps around the property with views from every vantage point of the home, this property embodies the elegantly casual Delray Beach lifestyle. RENOVATED master suite, home theater, IMPACT windows, generator and so much more! {continue on
Location
State FL
County Palm Beach
Community Delray Beach
Area 4140
Zoning R-1-AA
Rooms
Other Rooms Den/Office, Family, Garage Converted, Loft, Maid/In-Law, Media, Recreation, Sauna
Master Bath 2 Master Baths, Mstr Bdrm - Sitting, Mstr Bdrm - Upstairs, Separate Shower, Separate Tub
Interior
Interior Features Bar, Built-in Shelves, Elevator, Entry Lvl Lvng Area, Fireplace(s), Foyer, French Door, Kitchen Island, Pantry, Split Bedroom, Volume Ceiling, Walk-in Closet, Wet Bar
Heating Central
Cooling Central
Flooring Marble, Tile
Furnishings Unfurnished
Exterior
Exterior Feature Auto Sprinkler, Covered Patio, Custom Lighting, Deck, Open Balcony, Open Patio, Outdoor Shower, Summer Kitchen
Parking Features 2+ Spaces, Driveway, Garage - Attached
Garage Spaces 4.0
Pool Freeform, Gunite, Heated, Inground, Salt Chlorination, Spa
Utilities Available Cable, Electric, Gas Natural, Public Sewer, Public Water
Amenities Available None
Waterfront Description Canal Width 121+,Intracoastal,No Fixed Bridges,Ocean Access,Seawall
Water Access Desc Electric Available,Lift,No Wake Zone,Over 101 Ft Boat,Private Dock,Up to 100 Ft Boat,Up to 20 Ft Boat,Up to 30 Ft Boat,Up to 40 Ft Boat,Up to 50 Ft Boat,Up to 60 Ft Boat,Up to 70 Ft Boat,Up to 80 Ft Boat,Up to 90 Ft Boat,Water Available
View Canal, Intracoastal, Pool
Roof Type Barrel
Exposure East
Private Pool Yes
Building
Lot Description 1/4 to 1/2 Acre, Corner Lot, Cul-De-Sac, East of US-1, Paved Road
Story 2.00
Unit Features Corner,Multi-Level
Foundation CBS
Construction Status Resale
Schools
Elementary Schools Pine Grove Elementary School
Middle Schools Carver Community Middle School
High Schools Atlantic High School
Others
Pets Allowed Yes
Senior Community No Hopa
Restrictions None
Security Features Security Sys-Owned
Acceptable Financing Cash, Conventional
Horse Property No
Membership Fee Required No
Listing Terms Cash, Conventional
Financing Cash,Conventional
Pets Allowed No Restrictions
Read Less Info
Want to know what your home might be worth? Contact us for a FREE valuation!

Our team is ready to help you sell your home for the highest possible price ASAP
"My job is to find and attract mastery-based agents to the office, protect the culture, and make sure everyone is happy! "






