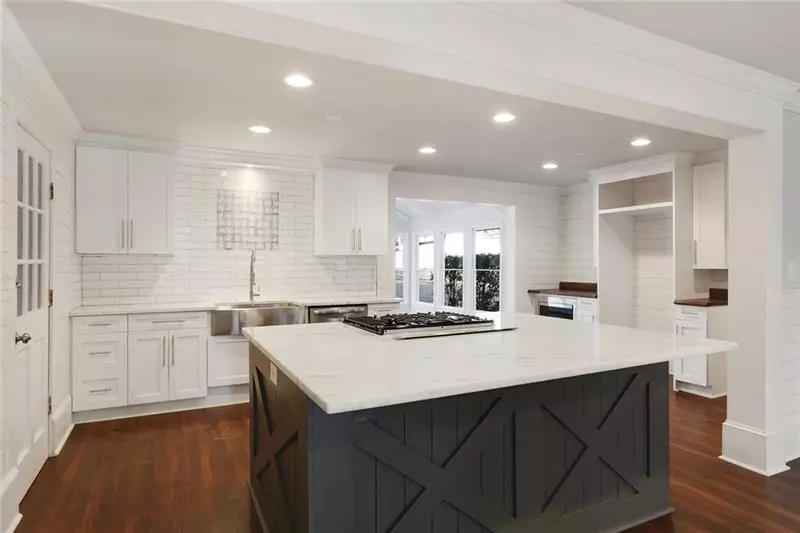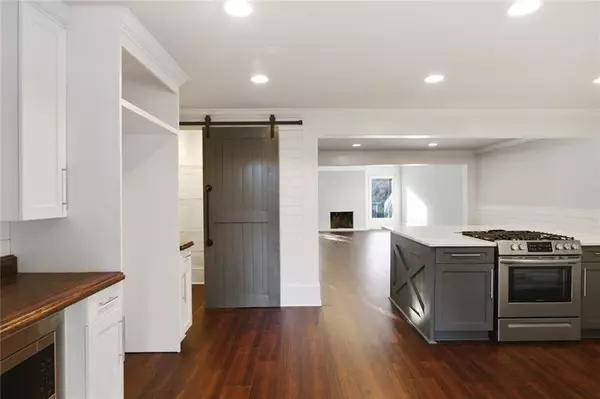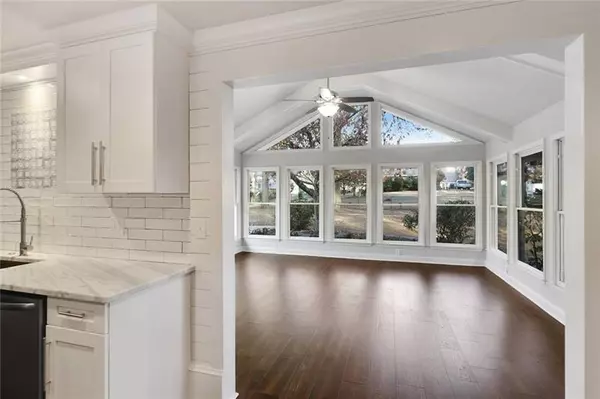$469,800
$469,800
For more information regarding the value of a property, please contact us for a free consultation.
5 Beds
3 Baths
2,350 SqFt
SOLD DATE : 02/13/2020
Key Details
Sold Price $469,800
Property Type Single Family Home
Sub Type Single Family Residence
Listing Status Sold
Purchase Type For Sale
Square Footage 2,350 sqft
Price per Sqft $199
Subdivision Saddle Creek
MLS Listing ID 6646141
Sold Date 02/13/20
Style Contemporary/Modern, Farmhouse
Bedrooms 5
Full Baths 3
Construction Status Updated/Remodeled
HOA Fees $650
HOA Y/N Yes
Originating Board FMLS API
Year Built 1978
Annual Tax Amount $2,113
Tax Year 2018
Lot Size 0.630 Acres
Acres 0.6301
Property Description
New Construction through out! SIX figure renovation! Total remodel/renovation!Designer features. All new Hardiplank siding/new exterior trim/new 7" hardwoods throughout/new cabinets/new white marble countertops/all new custom millwork throughout home/new HVAC/new stainless appliances/new carpet/new paint inside & out/new architectural roof/new faucets/sinks/toilets/lights/hardware etc, Nothing left out! Gorgeous flex space for Dining rm, Huge bfast rm looking out over private yard with 100+yr old oak trees. Termite repair retreat bond for total peace of mind included!
Location
State GA
County Fulton
Area 13 - Fulton North
Lake Name None
Rooms
Bedroom Description None
Other Rooms None
Basement Daylight, Exterior Entry, Finished, Finished Bath, Full, Interior Entry
Dining Room Open Concept, Seats 12+
Interior
Interior Features Beamed Ceilings, Disappearing Attic Stairs, Double Vanity, Entrance Foyer, High Ceilings 9 ft Upper, High Ceilings 10 ft Main, High Speed Internet, Walk-In Closet(s)
Heating Central, Forced Air, Natural Gas, Zoned
Cooling Ceiling Fan(s), Central Air, Zoned
Flooring Hardwood
Fireplaces Number 1
Fireplaces Type Family Room, Gas Starter, Great Room
Window Features Shutters
Appliance Dishwasher, Disposal, Gas Range, Gas Water Heater, Microwave, Self Cleaning Oven
Laundry Laundry Room
Exterior
Exterior Feature Private Front Entry, Private Rear Entry, Private Yard
Parking Features Garage Door Opener, Garage Faces Rear, Kitchen Level, Level Driveway
Garage Spaces 2.0
Fence None
Pool None
Community Features None
Utilities Available Cable Available, Electricity Available, Natural Gas Available, Phone Available, Sewer Available, Underground Utilities, Water Available
View City
Roof Type Composition
Street Surface Asphalt
Accessibility None
Handicap Access None
Porch Front Porch, Patio
Total Parking Spaces 2
Building
Lot Description Back Yard, Landscaped, Level, Private, Wooded
Story Three Or More
Sewer Public Sewer
Water Public
Architectural Style Contemporary/Modern, Farmhouse
Level or Stories Three Or More
Structure Type Cement Siding, Stone
New Construction No
Construction Status Updated/Remodeled
Schools
Elementary Schools Sweet Apple
Middle Schools Elkins Pointe
High Schools Milton
Others
Senior Community no
Restrictions false
Tax ID 12 194304370089
Special Listing Condition None
Read Less Info
Want to know what your home might be worth? Contact us for a FREE valuation!

Our team is ready to help you sell your home for the highest possible price ASAP

Bought with BHGRE Metro Brokers
"My job is to find and attract mastery-based agents to the office, protect the culture, and make sure everyone is happy! "






