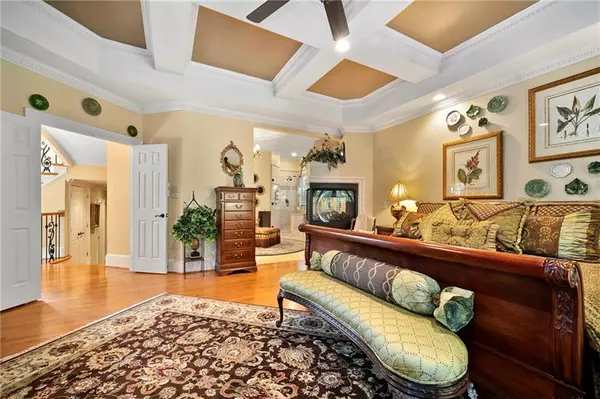$767,500
$775,000
1.0%For more information regarding the value of a property, please contact us for a free consultation.
5 Beds
5.5 Baths
7,050 SqFt
SOLD DATE : 02/20/2020
Key Details
Sold Price $767,500
Property Type Single Family Home
Sub Type Single Family Residence
Listing Status Sold
Purchase Type For Sale
Square Footage 7,050 sqft
Price per Sqft $108
Subdivision Bridgemill
MLS Listing ID 6637567
Sold Date 02/20/20
Style European, Traditional
Bedrooms 5
Full Baths 5
Half Baths 1
Construction Status Resale
HOA Y/N No
Originating Board FMLS API
Year Built 1999
Annual Tax Amount $4,282
Tax Year 2018
Lot Size 0.610 Acres
Acres 0.61
Property Description
A Former street of dreams home in cul de sac lot, with easy walking distance to all BridgeMill amenities, golf course, water park, playground & clubhouse. This property's majestic design deserves attention From its stunning grounds, with extensive landscaping & well crafted hardscape, to its regal architecture & functional floor plan. Grand, yet inviting entrance leads you to a functional living space & dining room with cathedral ceilings & a two story wall of windows overlooking the lush landscape. Entertainers dream with multiple areas to host small or large groups. The sprawling entertaining spaces flow outside to the outdoor living areas. A fresh balance of traditional & clean modern style. Luxurious Master on Main en-suite with private access to outdoor living space, features a 'to die for' bathroom with fireplace. Wine enthusiasts will appreciate the 1000 bottle climate controlled wine cellar with separate wet bar. Hardwood floors grace the main level. Chef's delight kitchen with separate island is open to bright family room with fireplace & separate breakfast area. Upstairs features a 2nd master suite with large walk in closet as well as two more nice size bedrooms each with its own private bath. Featured on its own level is a custom office lined with judges paneling and a private balcony. Full finished basement includes a kitchenette, media room, exercise room, bedroom, full bath, and game room. The back of home borders the Corp of Engineer property on Lake Allatoona and features mulitiple decks, patios, and covered porches as well as a custom built fire pit area. During the Georgia summer months, enjoy your outdoor living mosquito free with a built in insect mister that is turned on automatically. This Elegant home is a MUST SEE!
Location
State GA
County Cherokee
Area 112 - Cherokee County
Lake Name Allatoona
Rooms
Bedroom Description Master on Main, Oversized Master
Other Rooms None
Basement Daylight, Exterior Entry, Finished, Finished Bath, Full, Interior Entry
Main Level Bedrooms 1
Dining Room Seats 12+, Separate Dining Room
Interior
Interior Features Bookcases, Cathedral Ceiling(s), Coffered Ceiling(s), Double Vanity, Entrance Foyer 2 Story, High Ceilings 10 ft Lower, High Ceilings 10 ft Main, High Ceilings 10 ft Upper, Low Flow Plumbing Fixtures, Walk-In Closet(s), Wet Bar
Heating Central, Forced Air, Natural Gas, Zoned
Cooling Ceiling Fan(s), Central Air, Zoned
Flooring Carpet, Ceramic Tile, Hardwood
Fireplaces Number 2
Fireplaces Type Factory Built, Family Room, Master Bedroom
Window Features Insulated Windows, Plantation Shutters
Appliance Dishwasher, Disposal, Double Oven, Gas Cooktop, Gas Oven, Gas Range, Gas Water Heater, Microwave, Refrigerator, Self Cleaning Oven
Laundry In Hall, Laundry Room
Exterior
Exterior Feature Courtyard, Private Front Entry, Private Rear Entry, Private Yard, Rear Stairs
Parking Features Attached, Garage, Garage Door Opener, Garage Faces Side, Kitchen Level, Level Driveway
Garage Spaces 3.0
Fence None
Pool None
Community Features Clubhouse, Golf, Homeowners Assoc, Near Shopping, Park, Playground, Pool, Restaurant, Sidewalks, Street Lights, Swim Team, Tennis Court(s)
Utilities Available Cable Available, Electricity Available, Natural Gas Available, Sewer Available, Underground Utilities, Water Available
Waterfront Description None
View Other
Roof Type Composition, Ridge Vents, Shingle
Street Surface Asphalt
Accessibility None
Handicap Access None
Porch Covered, Deck, Front Porch, Patio, Rear Porch
Total Parking Spaces 3
Building
Lot Description Back Yard, Front Yard, Landscaped, Level, Private, Wooded
Story Three Or More
Sewer Public Sewer
Water Public
Architectural Style European, Traditional
Level or Stories Three Or More
Structure Type Brick 4 Sides
New Construction No
Construction Status Resale
Schools
Elementary Schools Sixes
Middle Schools Freedom - Cherokee
High Schools Woodstock
Others
Senior Community no
Restrictions false
Tax ID 15N07F 009
Special Listing Condition None
Read Less Info
Want to know what your home might be worth? Contact us for a FREE valuation!

Our team is ready to help you sell your home for the highest possible price ASAP

Bought with Atlanta Communities
"My job is to find and attract mastery-based agents to the office, protect the culture, and make sure everyone is happy! "






