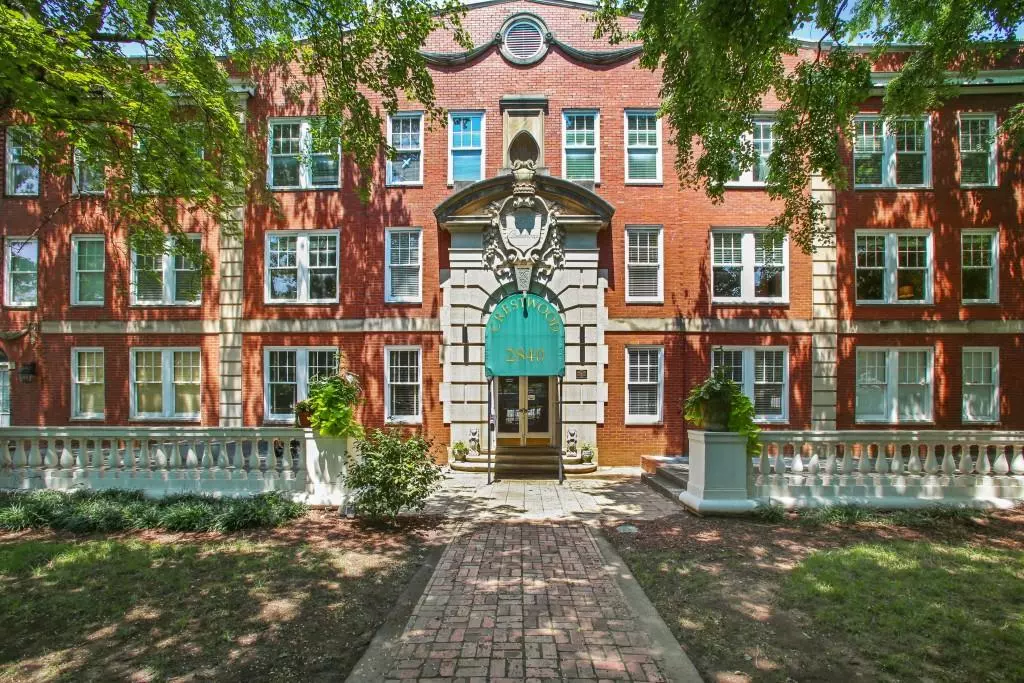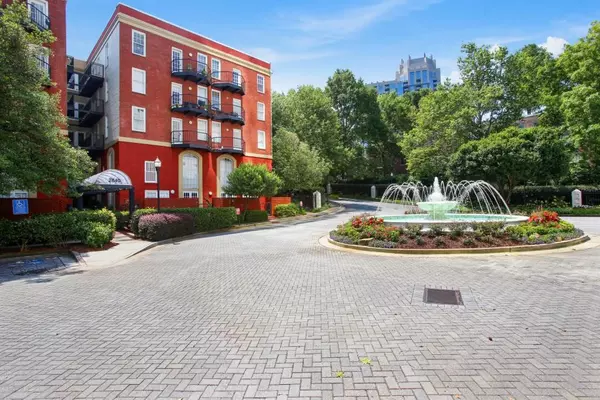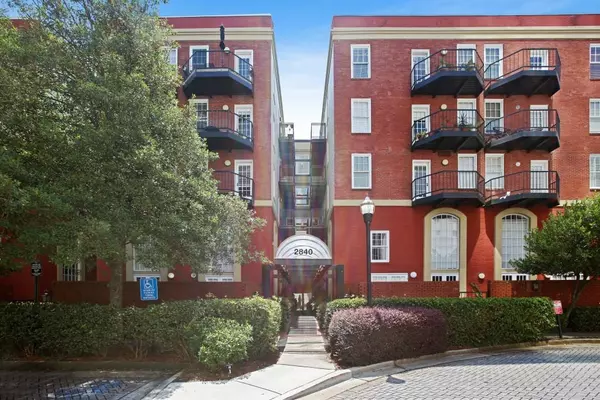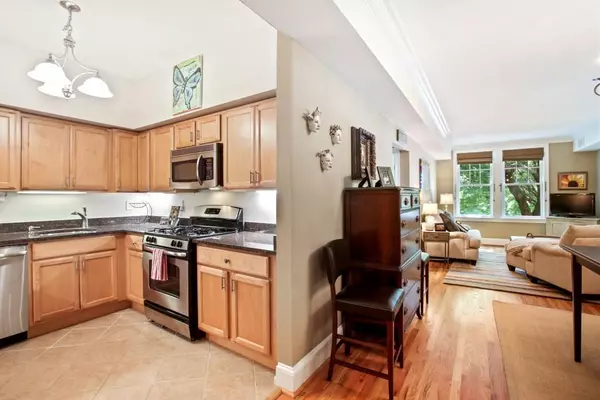$198,750
$210,000
5.4%For more information regarding the value of a property, please contact us for a free consultation.
1 Bed
1 Bath
801 SqFt
SOLD DATE : 09/13/2021
Key Details
Sold Price $198,750
Property Type Condo
Sub Type Condominium
Listing Status Sold
Purchase Type For Sale
Square Footage 801 sqft
Price per Sqft $248
Subdivision Crestwood
MLS Listing ID 6922347
Sold Date 09/13/21
Style Traditional
Bedrooms 1
Full Baths 1
Construction Status Resale
HOA Fees $495
HOA Y/N No
Originating Board FMLS API
Year Built 1925
Annual Tax Amount $759
Tax Year 2020
Lot Size 784 Sqft
Acres 0.018
Property Description
Introducing 2840 Peachtree Rd Unit 409. This elegant condo in Buckhead's favorite historic building, The Crestwood, is nestled in the heart of Buckhead and boasts a gracious 801 square feet of masterfully appointed living space. Whether it is the fantastic kitchen with stainless steel appliances, plentiful cabinets and solid-stone countertops, the newly renovated all marble bathroom with gorgeous vanity and marble surround all the way to the ceiling, the rare walk-in closet, in unit laundry, the impeccably maintained original maple hardwood floors, or the incredible open living space, this home will appeal to the most discerning buyer. The tall ceilings and large windows provide for a welcome dose of Vitamin D, even on the dreariest of Atlanta days. Perfectly situated and minutes to all the exciting amenities Buckhead has to offer including the high-end shopping and dining at Buckhead Village District (formerly The Shops Buckhead Atlanta), Lenox and Phipps Malls, the Peach Shopping Center (Publix, Barnes and Noble and Starbucks), Cathedral Corner and the Peachtree Farmers Market. Do not sit on this one, as it will go quickly! Investors, there is NO RENTAL CAP in this community!
Location
State GA
County Fulton
Area 21 - Atlanta North
Lake Name None
Rooms
Bedroom Description Master on Main
Other Rooms None
Basement None
Main Level Bedrooms 1
Dining Room Open Concept
Interior
Interior Features Elevator, Entrance Foyer, High Ceilings 9 ft Main, High Speed Internet, Low Flow Plumbing Fixtures, Walk-In Closet(s)
Heating Central, Electric
Cooling Ceiling Fan(s), Central Air
Flooring Ceramic Tile, Hardwood
Fireplaces Type None
Window Features Insulated Windows
Appliance Dishwasher, Disposal, Dryer, Gas Range, Microwave, Refrigerator, Washer
Laundry In Hall, Laundry Room
Exterior
Exterior Feature Awning(s), Courtyard, Private Front Entry, Private Rear Entry
Parking Features Garage, Unassigned
Garage Spaces 2.0
Fence Fenced, Front Yard
Pool None
Community Features None
Utilities Available Cable Available, Electricity Available, Natural Gas Available, Phone Available, Sewer Available, Water Available
Waterfront Description None
View City
Roof Type Concrete
Street Surface Asphalt
Accessibility Accessible Elevator Installed, Accessible Entrance
Handicap Access Accessible Elevator Installed, Accessible Entrance
Porch None
Total Parking Spaces 2
Building
Lot Description Landscaped
Story One
Sewer Public Sewer
Water Public
Architectural Style Traditional
Level or Stories One
Structure Type Brick 4 Sides
New Construction No
Construction Status Resale
Schools
Elementary Schools Morris Brandon
Middle Schools Willis A. Sutton
High Schools North Atlanta
Others
HOA Fee Include Insurance, Maintenance Structure, Maintenance Grounds, Pest Control, Reserve Fund, Security, Termite, Trash, Water
Senior Community no
Restrictions false
Tax ID 17 010000130313
Ownership Condominium
Financing no
Special Listing Condition None
Read Less Info
Want to know what your home might be worth? Contact us for a FREE valuation!

Our team is ready to help you sell your home for the highest possible price ASAP

Bought with Harry Norman Realtors
"My job is to find and attract mastery-based agents to the office, protect the culture, and make sure everyone is happy! "






