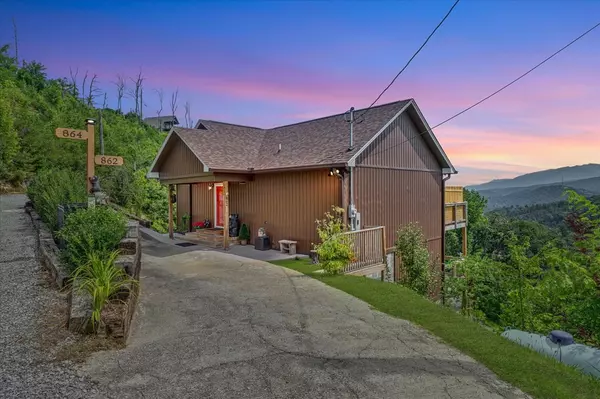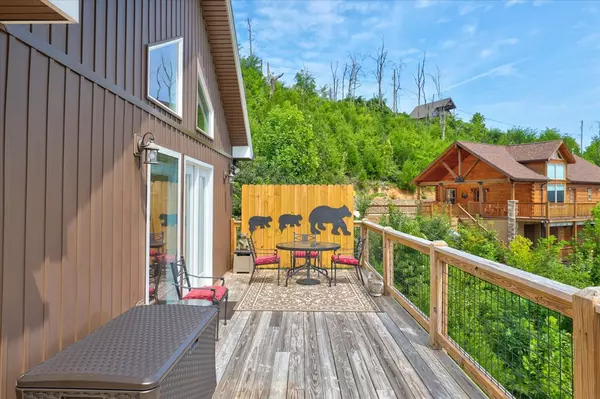$750,000
$749,000
0.1%For more information regarding the value of a property, please contact us for a free consultation.
3 Beds
3 Baths
1,774 SqFt
SOLD DATE : 11/05/2021
Key Details
Sold Price $750,000
Property Type Single Family Home
Sub Type Single Family Residence
Listing Status Sold
Purchase Type For Sale
Square Footage 1,774 sqft
Price per Sqft $422
Subdivision Chalet Village North
MLS Listing ID 244987
Sold Date 11/05/21
Style Chalet,Contemporary,Craftsman
Bedrooms 3
Full Baths 2
Half Baths 1
HOA Fees $19/ann
HOA Y/N Yes
Abv Grd Liv Area 912
Originating Board Great Smoky Mountains Association of REALTORS®
Year Built 2018
Annual Tax Amount $844
Tax Year 2019
Lot Size 0.390 Acres
Acres 0.39
Property Description
Breathtaking views of Mt. Leconte FROM EVERY ROOM IN THE HOME!!! This custom built 3 bedroom/2.5 bathroom, open floor plan home provides premium finishes throughout including leathered granite counter tops, beautiful hardwood floors, water filter system, smoke/fire/burglar alarms, 3 exterior security cameras, gas log fireplace with remote, and beautiful lighting. Kitchen has custom cabinetry with gorgeous glass panels, tile backsplash, Slate appliances, island with storage, and a double oven. The master suite on main level features French doors leading to the upstairs deck, master closet, and oversized bathroom with full tile walk-in shower. Downstairs you will find two additional large bedrooms, bathroom, game room, large utility/storage room and another deck area that showcases the Mountain View. The bathroom located downstairs includes an oversized tub/shower combo, granite counter tops, and a linen closet for storage. One of my favorite highlights about the second level is the game room area with two sets of french doors that open up to the GORGEOUS mountain views that Gatlinburg has to offer. Each level of the home has its own thermostat and AC unit. All furniture conveys. Other furnishings including artwork is negotiable. Personal belongings do not convey. Property is located in the highly sought after community, Chalet Village North-This community provides access to 3 clubhouses and pools, lighted tennis courts, horseshoes, shuffleboard, playgrounds, workout room, game rooms with ping-pong, pool table, foosball, and more.
Location
State TN
County Sevier
Zoning R-1
Direction From U.S. Hwy. 441 (the Spur), heading towards downtown Gatlinburg, turn right at Wiley Oakley Drive (located at theGatlinburg Welcome Center), and follow for approx. 1 mi. to a 3-way stop at Cliff Branch Road. Follow left onto Cliff Branch Road,and then follow for 1/4 mi., until you reach Sourwood Drive. Turn left onto Sourwood Drive, and then follow for approx. 1/2 mi. Home is on the left. See real estate sign.
Rooms
Basement Crawl Space, Finished
Dining Room 1 true
Kitchen true
Interior
Interior Features Cathedral Ceiling(s), Ceiling Fan(s), High Speed Internet, Solid Surface Counters, Walk-In Closet(s)
Heating Central
Cooling Central Air, Electric
Flooring Wood
Fireplaces Type Gas Log
Fireplace Yes
Appliance Dishwasher, Double Oven, Dryer, Microwave, Refrigerator, Washer
Laundry Electric Dryer Hookup, Washer Hookup
Exterior
Garage Driveway, Paved
Amenities Available Clubhouse, Pool, Tennis Court(s)
Waterfront No
View Y/N Yes
View Mountain(s)
Roof Type Composition
Porch Deck
Road Frontage County Road
Parking Type Driveway, Paved
Garage No
Building
Sewer Septic Permit On File
Water Public
Architectural Style Chalet, Contemporary, Craftsman
Structure Type Masonry,Vinyl Siding
Others
Security Features Security System,Smoke Detector(s)
Acceptable Financing 1031 Exchange, Cash, Conventional
Listing Terms 1031 Exchange, Cash, Conventional
Read Less Info
Want to know what your home might be worth? Contact us for a FREE valuation!

Our team is ready to help you sell your home for the highest possible price ASAP

"My job is to find and attract mastery-based agents to the office, protect the culture, and make sure everyone is happy! "






