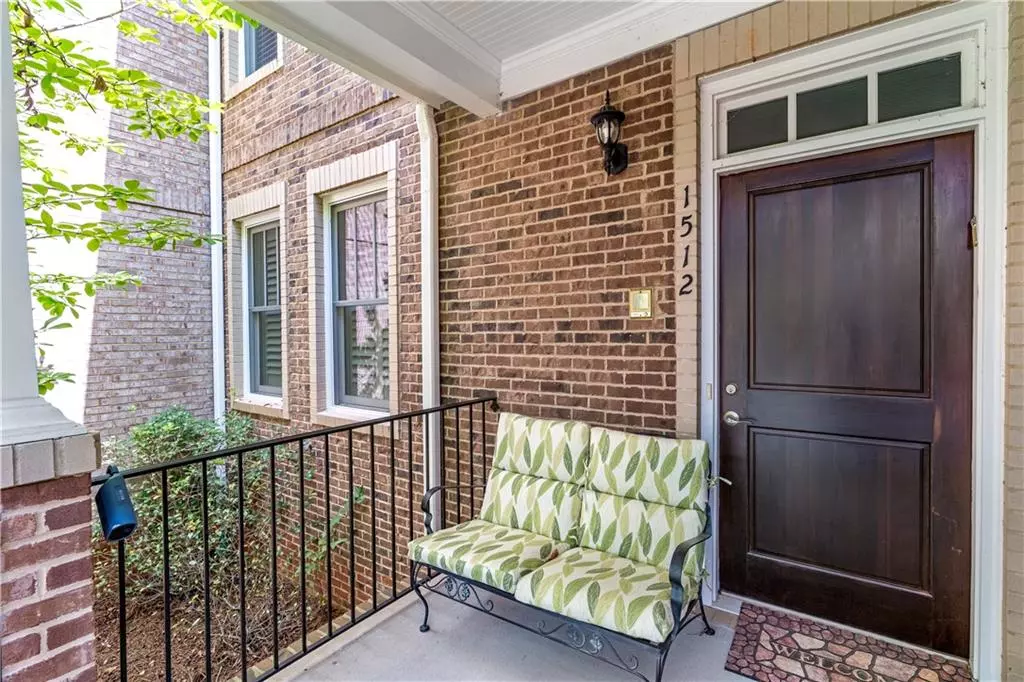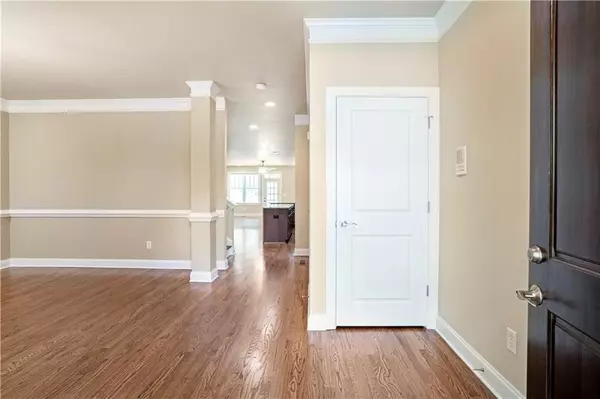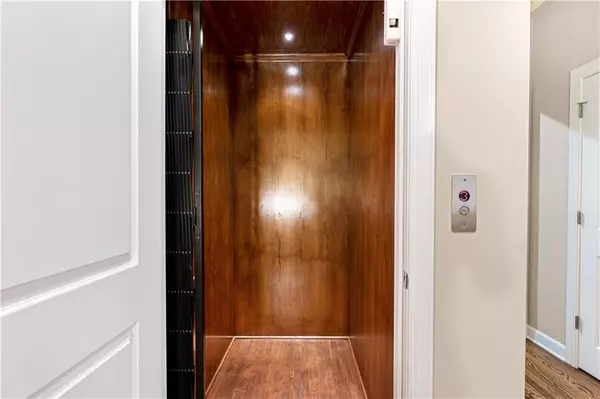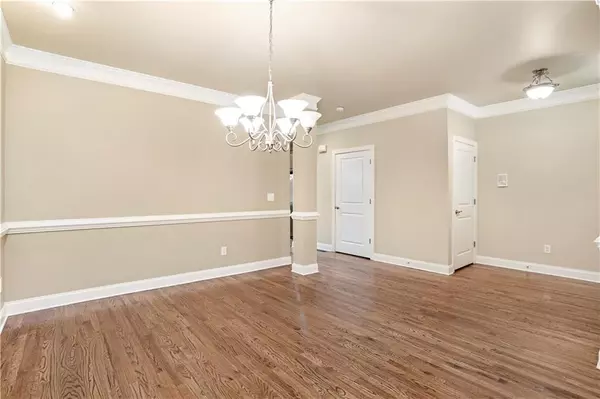$559,000
$559,900
0.2%For more information regarding the value of a property, please contact us for a free consultation.
3 Beds
3.5 Baths
2,528 SqFt
SOLD DATE : 11/04/2021
Key Details
Sold Price $559,000
Property Type Condo
Sub Type Condominium
Listing Status Sold
Purchase Type For Sale
Square Footage 2,528 sqft
Price per Sqft $221
Subdivision Davis Oaks
MLS Listing ID 6953753
Sold Date 11/04/21
Style Craftsman
Bedrooms 3
Full Baths 3
Half Baths 1
Construction Status Resale
HOA Fees $425
HOA Y/N Yes
Originating Board FMLS API
Year Built 2007
Annual Tax Amount $1,248
Tax Year 2020
Lot Size 1,167 Sqft
Acres 0.0268
Property Description
Tremendous location near Emory and the CDC. This beauty offers a full Elevator that services all 3 floors. Main Level boast a large dining room. The Kitchen is a cooks dream. Large center island offers great prep or buffet space. Eat in Kitchen and a counter height seating space is great for breakfast or a grab and go! The Family room is anchored by a beautiful custom stone fireplace surround. Step out onto the sunroom & enjoy morning coffee! The adjacent outdoor deck is complete with a gas connect, bring your grill & enjoy game day, Go DAWGS! Gleaming site finished Hardwood floors run throughout the main level and entire upstairs. Walk or take the Elevator to the Upstairs where you will find two Fabulous Dual Owner Retreats with spacious on Suite Baths. Laundry is located in between bedrooms for easy access. Upscale finishes with stained wood cabinets, this home is move in ready. Downstairs offers a super sized bedroom which can be used a a theater room or office. Full bath and tons of storage on this floor. Garage is oversized complete with openers. Davis Oaks is located in one of the best school districts in the ATL. Complex features a lovely gathering area in the heart of it all. Walk across the street to the Historic Oak Grove Market and The Grove. Easy access to all major Highways. This home is a MUST SEE!
Location
State GA
County Dekalb
Area 52 - Dekalb-West
Lake Name None
Rooms
Bedroom Description Oversized Master, Split Bedroom Plan
Other Rooms None
Basement Daylight, Exterior Entry, Finished, Finished Bath, Full, Interior Entry
Dining Room Seats 12+
Interior
Interior Features Double Vanity, Elevator, Entrance Foyer, High Ceilings 9 ft Lower, High Ceilings 9 ft Main, High Ceilings 9 ft Upper, Walk-In Closet(s)
Heating Forced Air, Natural Gas
Cooling Ceiling Fan(s), Central Air, Zoned
Flooring Carpet, Ceramic Tile, Hardwood
Fireplaces Number 1
Fireplaces Type Family Room, Gas Log
Window Features Insulated Windows, Plantation Shutters
Appliance Dishwasher, Disposal, Electric Oven, Gas Cooktop
Laundry In Hall, Upper Level
Exterior
Exterior Feature Gas Grill, Private Front Entry
Parking Features Garage
Garage Spaces 2.0
Fence None
Pool None
Community Features Homeowners Assoc, Near Shopping, Near Trails/Greenway, Sidewalks, Street Lights
Utilities Available Cable Available, Electricity Available, Natural Gas Available, Phone Available, Sewer Available, Underground Utilities, Water Available
Waterfront Description None
View Other
Roof Type Composition, Ridge Vents
Street Surface Asphalt, Paved
Accessibility Accessible Doors, Accessible Elevator Installed, Accessible Full Bath, Grip-Accessible Features
Handicap Access Accessible Doors, Accessible Elevator Installed, Accessible Full Bath, Grip-Accessible Features
Porch Deck, Enclosed, Front Porch, Glass Enclosed
Total Parking Spaces 2
Building
Lot Description Landscaped, Level
Story Three Or More
Sewer Public Sewer
Water Public
Architectural Style Craftsman
Level or Stories Three Or More
Structure Type Brick Front, Cement Siding, Frame
New Construction No
Construction Status Resale
Schools
Elementary Schools Sagamore Hills
Middle Schools Henderson - Dekalb
High Schools Lakeside - Dekalb
Others
HOA Fee Include Insurance, Maintenance Structure, Maintenance Grounds, Pest Control, Reserve Fund, Termite, Trash, Water
Senior Community no
Restrictions true
Tax ID 18 149 26 004
Ownership Condominium
Financing yes
Special Listing Condition None
Read Less Info
Want to know what your home might be worth? Contact us for a FREE valuation!

Our team is ready to help you sell your home for the highest possible price ASAP

Bought with Keller Williams Realty Cityside
"My job is to find and attract mastery-based agents to the office, protect the culture, and make sure everyone is happy! "






