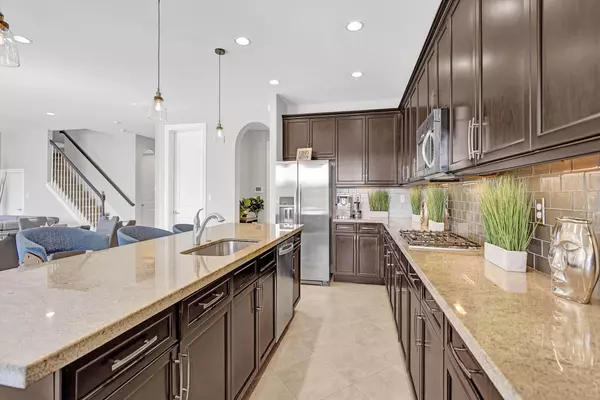Bought with GK Realty Group
$950,000
$949,000
0.1%For more information regarding the value of a property, please contact us for a free consultation.
5 Beds
3 Baths
2,988 SqFt
SOLD DATE : 11/04/2021
Key Details
Sold Price $950,000
Property Type Single Family Home
Sub Type Single Family Detached
Listing Status Sold
Purchase Type For Sale
Square Footage 2,988 sqft
Price per Sqft $317
Subdivision Watercrest
MLS Listing ID RX-10750374
Sold Date 11/04/21
Style < 4 Floors,Contemporary
Bedrooms 5
Full Baths 3
Construction Status Resale
HOA Fees $367/mo
HOA Y/N Yes
Leases Per Year 1
Year Built 2014
Annual Tax Amount $11,096
Tax Year 2020
Lot Size 6,875 Sqft
Property Description
Popular lakeview Somerset model offering 5 beds & 3 baths. in 2,988 SF/AC. Bask in the 20,000 gallon gas heated & East facing salt filtrated & lighted pool, Luxurious travertine pavers & lush illuminated tropical landscaping adds to ever present warm tropical breezes. All can be enjoyed from the under roof screened patio as well. An open concept kitchen & great room offers soaring 10 FT ceilings, rich mahogany cabinets, stainless KitchenAid appliances, natural gas cooktop/range. Granite counters & grand island for casual dining & entertaining. Main level features full tile flooring & bedroom/office. Level 2 offers 3 bedrooms plus a grand owner suite w/tray ceilings, luxurious bath & fabulous lake/pool view. Security camera system, alarm & full impact windows for owner comfort.
Location
State FL
County Broward
Community Watercrest
Area 3614
Zoning Residential
Rooms
Other Rooms Convertible Bedroom, Family, Laundry-Inside, Laundry-Util/Closet
Master Bath Mstr Bdrm - Upstairs, Separate Shower, Separate Tub
Interior
Interior Features Closet Cabinets, Foyer, Kitchen Island, Pantry, Roman Tub, Split Bedroom, Volume Ceiling, Walk-in Closet
Heating Central, Electric, Heat Pump-Reverse
Cooling Ceiling Fan, Central, Electric
Flooring Carpet, Ceramic Tile
Furnishings Furniture Negotiable,Unfurnished
Exterior
Exterior Feature Auto Sprinkler, Custom Lighting, Fence, Screened Patio, Zoned Sprinkler
Parking Features Driveway, Garage - Attached, Vehicle Restrictions
Garage Spaces 2.0
Pool Autoclean, Gunite, Heated, Inground, Salt Chlorination
Community Features Sold As-Is, Gated Community
Utilities Available Cable, Electric, Gas Natural, Public Sewer, Public Water
Amenities Available Bike - Jog, Billiards, Clubhouse, Community Room, Fitness Center, Game Room, Lobby, Manager on Site, Picnic Area, Playground, Pool, Spa-Hot Tub, Street Lights, Tennis, Whirlpool
Waterfront Description Lake
View Lake, Pool
Roof Type S-Tile
Present Use Sold As-Is
Exposure West
Private Pool Yes
Building
Lot Description < 1/4 Acre, Paved Road, Private Road, Sidewalks, West of US-1
Story 2.00
Foundation CBS, Stucco
Construction Status Resale
Schools
Elementary Schools Somerset Academy Elementary (Miramar Campus)
Middle Schools Westglades Middle School
High Schools Marjory Stoneman Douglas High School
Others
Pets Allowed Yes
HOA Fee Include Cable,Common Areas,Lawn Care,Maintenance-Exterior,Management Fees,Manager,Recrtnal Facility,Security
Senior Community No Hopa
Restrictions Buyer Approval,Commercial Vehicles Prohibited,Interview Required,Lease OK,No RV
Security Features Gate - Manned,Private Guard,Security Sys-Owned,TV Camera
Acceptable Financing Cash, Conventional, VA
Horse Property No
Membership Fee Required No
Listing Terms Cash, Conventional, VA
Financing Cash,Conventional,VA
Pets Allowed No Restrictions
Read Less Info
Want to know what your home might be worth? Contact us for a FREE valuation!

Our team is ready to help you sell your home for the highest possible price ASAP
"My job is to find and attract mastery-based agents to the office, protect the culture, and make sure everyone is happy! "






