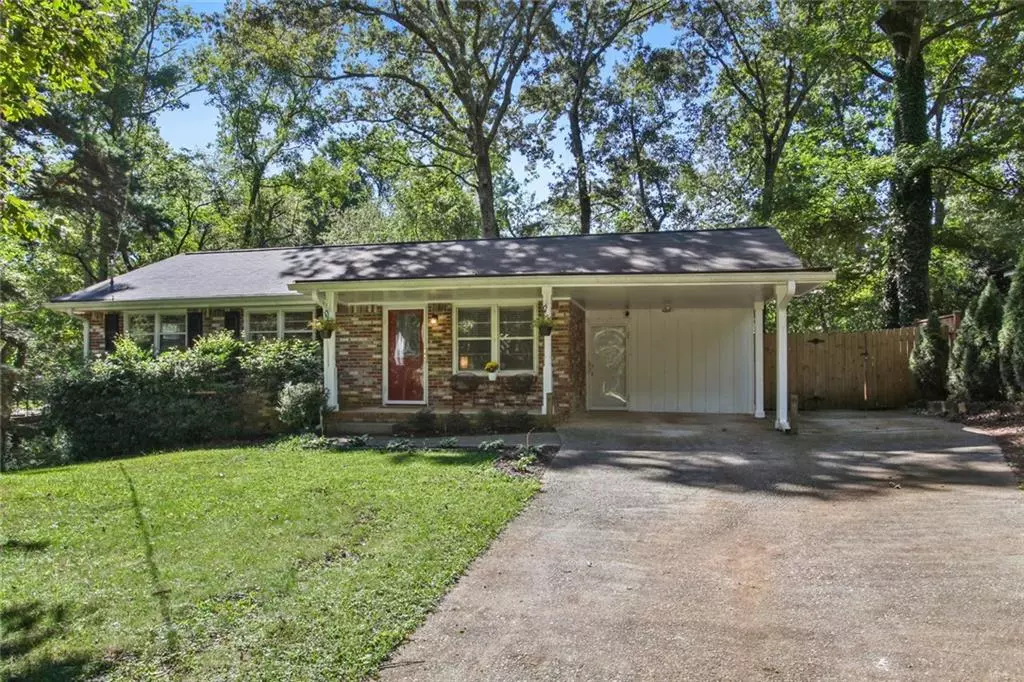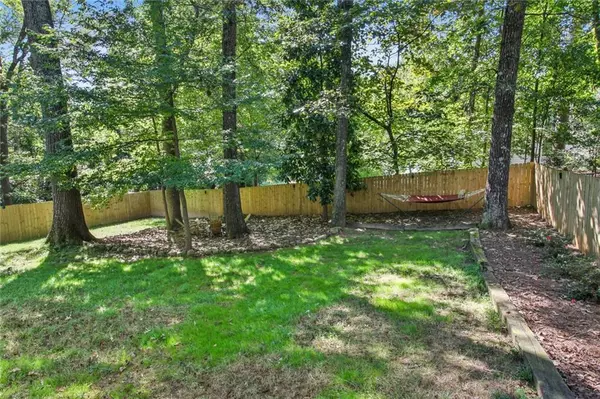$385,000
$385,000
For more information regarding the value of a property, please contact us for a free consultation.
3 Beds
1.5 Baths
1,530 SqFt
SOLD DATE : 11/02/2021
Key Details
Sold Price $385,000
Property Type Single Family Home
Sub Type Single Family Residence
Listing Status Sold
Purchase Type For Sale
Square Footage 1,530 sqft
Price per Sqft $251
Subdivision Lindmoor Woods
MLS Listing ID 6947868
Sold Date 11/02/21
Style Ranch, Traditional
Bedrooms 3
Full Baths 1
Half Baths 1
Construction Status Resale
HOA Y/N No
Originating Board FMLS API
Year Built 1959
Annual Tax Amount $2,320
Tax Year 2020
Lot Size 0.300 Acres
Acres 0.3
Property Description
Have you been dreaming of the perfect house to entertain in? The expansive backyard is calling your name. The lot itself is fully fenced in and offers flowers throughout the seasons, additional outdoor living with a fire pit area, and the perfect corner oasis for your hammock. With only one neighbor, you have the perfect combination of neighborhood setting and privacy. The Lindmoor Woods Swim, Tennis, and a park complete with a playground are directly to the left of the home. Not only do you get the luxury of a pool in town, but it's literally straight outside your front door! In the mornings you will see dogs walking their humans down to the park and neighbors coming to enjoy the playground and tennis courts. This picture-perfect ranch is calling your name. Hardwood floors throughout, freshly painted and filled with natural light and views of the serene yard. The sunroom off the back adds an abundance of entertaining space flowing from the kitchen and dining room out onto both patios. The three spacious bedrooms are tucked away on one side of the house for privacy. Don't miss the laundry in the mudroom located between the carport and kitchen. Have you been dreaming of a workshop? The unfinished basement offers ample space for both woodworking and storage for all of your holiday and yard gear! Don't let this rare opportunity pass you by! Come see the house then pop by the Corner Cup to enjoy the neighborhood's favorite coffee shop!!!
Location
State GA
County Dekalb
Area 52 - Dekalb-West
Lake Name None
Rooms
Bedroom Description Master on Main
Other Rooms Workshop
Basement Crawl Space, Daylight, Exterior Entry, Partial, Unfinished
Main Level Bedrooms 3
Dining Room Open Concept, Separate Dining Room
Interior
Interior Features Disappearing Attic Stairs, High Speed Internet, His and Hers Closets
Heating Forced Air, Natural Gas
Cooling Ceiling Fan(s), Central Air
Flooring Ceramic Tile, Hardwood
Fireplaces Number 1
Fireplaces Type Factory Built, Family Room, Gas Starter, Living Room
Window Features Insulated Windows
Appliance Dishwasher, Disposal, Gas Range, Gas Water Heater, Refrigerator
Laundry Laundry Room, Main Level, Mud Room
Exterior
Exterior Feature Balcony, Courtyard, Garden, Private Yard, Storage
Parking Features Carport, Driveway, Level Driveway
Fence Fenced, Wood
Pool In Ground
Community Features Near Schools, Near Shopping, Park, Playground, Pool, Public Transportation, Street Lights, Swim Team, Tennis Court(s)
Utilities Available None
Waterfront Description None
View Other
Roof Type Composition
Street Surface Concrete, Paved
Accessibility None
Handicap Access None
Porch Deck, Front Porch, Patio, Side Porch
Total Parking Spaces 1
Private Pool false
Building
Lot Description Back Yard, Corner Lot, Front Yard, Landscaped, Level, Private
Story One
Sewer Public Sewer
Water Public
Architectural Style Ranch, Traditional
Level or Stories One
Structure Type Brick 4 Sides, Cement Siding
New Construction No
Construction Status Resale
Schools
Elementary Schools Laurel Ridge
Middle Schools Druid Hills
High Schools Druid Hills
Others
Senior Community no
Restrictions false
Tax ID 18 117 04 031
Special Listing Condition None
Read Less Info
Want to know what your home might be worth? Contact us for a FREE valuation!

Our team is ready to help you sell your home for the highest possible price ASAP

Bought with Atlanta Fine Homes Sotheby's International
"My job is to find and attract mastery-based agents to the office, protect the culture, and make sure everyone is happy! "






