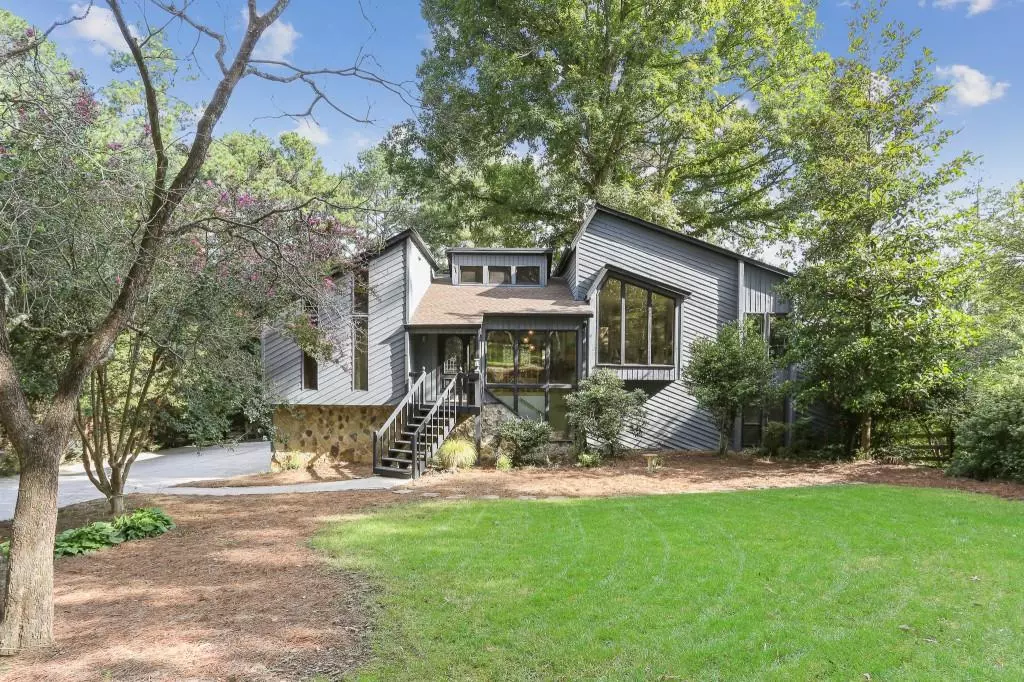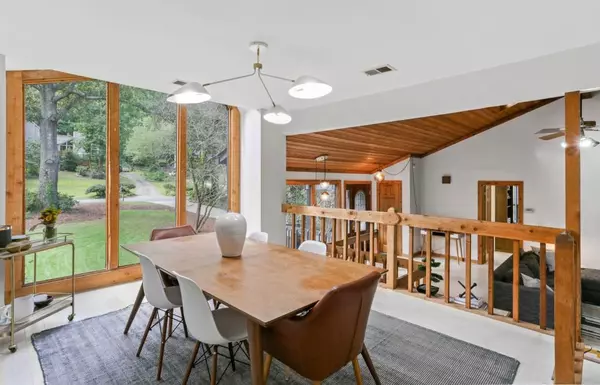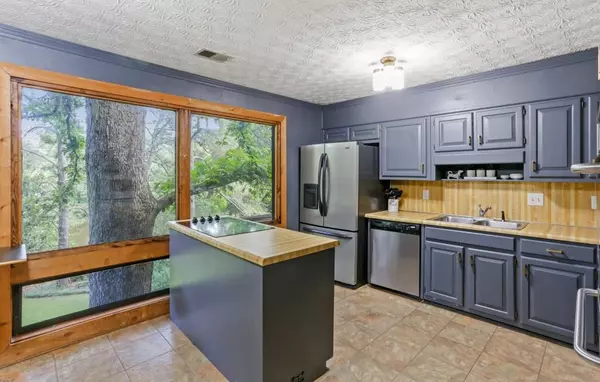$500,000
$475,000
5.3%For more information regarding the value of a property, please contact us for a free consultation.
3 Beds
3 Baths
2,823 SqFt
SOLD DATE : 10/14/2021
Key Details
Sold Price $500,000
Property Type Single Family Home
Sub Type Single Family Residence
Listing Status Sold
Purchase Type For Sale
Square Footage 2,823 sqft
Price per Sqft $177
Subdivision Mountain Creek
MLS Listing ID 6941967
Sold Date 10/14/21
Style Traditional
Bedrooms 3
Full Baths 3
Construction Status Resale
HOA Y/N No
Originating Board FMLS API
Year Built 1981
Annual Tax Amount $4,094
Tax Year 2020
Lot Size 10,890 Sqft
Acres 0.25
Property Description
Gorgeous Lake-Front Retreat! Designer Lighting, Stone, and Mixed Wood Elements converge at this Stunning Home with a Serene Backyard Escape. A Large Family Room with Fireplace, Vaulted Ceilings, and Step-Out Deck anchors the main level, providing the perfect place to entertain. A sun-soaked Dining Room offers striking Floor-to-Ceiling Windows. Stainless Steel Appliances shine in the Updated, Eat-In Kitchen. Unwind in the Spacious Master Suite with Built-In Bookcase, Sliding Ladder, Walk-In Closet, and Ensuite Bathroom featuring Dual Vanity, Soaking Tub, and Shower. Two Additional Bedrooms enjoy a Hall Bathroom. Potential for a 4th Bedroom or In-Law Suite! Downstairs, a Daylight Terrace Level showcases a Full Wet Bar, Fireside Den, Flex Bedroom/Office Space, and Full Bathroom. Embrace the outdoors with Multiple Decks overlooking a Fenced Backyard with Storage Shed and Direct Lake Access! Paddleboat included so you can enjoy the Stocked Lake right away! A 2-Car Garage completes this captivating home. STEPS to Neighborhood Pool and Tennis Courts. Minutes to Chattahoochee River Nature Trails, Vickery Creek Waterfall, and Downtown Roswell with Gate City Brewing, Salt Factory Pub, Local Coffeehouses, and so much more!
Location
State GA
County Cobb
Area 82 - Cobb-East
Lake Name None
Rooms
Bedroom Description In-Law Floorplan, Master on Main, Oversized Master
Other Rooms Shed(s)
Basement Bath/Stubbed, Daylight, Finished, Finished Bath, Full
Main Level Bedrooms 1
Dining Room Separate Dining Room
Interior
Interior Features Beamed Ceilings, Bookcases, Cathedral Ceiling(s), Entrance Foyer, High Speed Internet, Walk-In Closet(s)
Heating Forced Air, Natural Gas
Cooling Ceiling Fan(s), Central Air
Flooring Carpet, Vinyl
Fireplaces Number 2
Fireplaces Type Basement, Family Room
Window Features Skylight(s)
Appliance Dishwasher, Disposal, Double Oven, Electric Range, Microwave, Refrigerator
Laundry Laundry Room
Exterior
Exterior Feature Private Front Entry, Private Rear Entry, Private Yard
Parking Features Attached, Driveway, Garage
Garage Spaces 2.0
Fence Fenced
Pool None
Community Features Near Shopping, Near Trails/Greenway, Park, Pool, Restaurant, Street Lights, Tennis Court(s)
Utilities Available Cable Available, Electricity Available, Natural Gas Available, Phone Available, Sewer Available, Water Available
Waterfront Description Lake
Roof Type Composition
Street Surface Paved
Accessibility None
Handicap Access None
Porch Covered, Deck, Front Porch, Patio
Total Parking Spaces 2
Building
Lot Description Back Yard, Front Yard, Lake/Pond On Lot, Landscaped, Level, Private
Story Multi/Split
Sewer Public Sewer
Water Public
Architectural Style Traditional
Level or Stories Multi/Split
Structure Type Cedar, Other
New Construction No
Construction Status Resale
Schools
Elementary Schools Tritt
Middle Schools Hightower Trail
High Schools Pope
Others
Senior Community no
Restrictions false
Tax ID 01010100550
Ownership Fee Simple
Financing no
Special Listing Condition None
Read Less Info
Want to know what your home might be worth? Contact us for a FREE valuation!

Our team is ready to help you sell your home for the highest possible price ASAP

Bought with Superb Properties, Inc
"My job is to find and attract mastery-based agents to the office, protect the culture, and make sure everyone is happy! "






