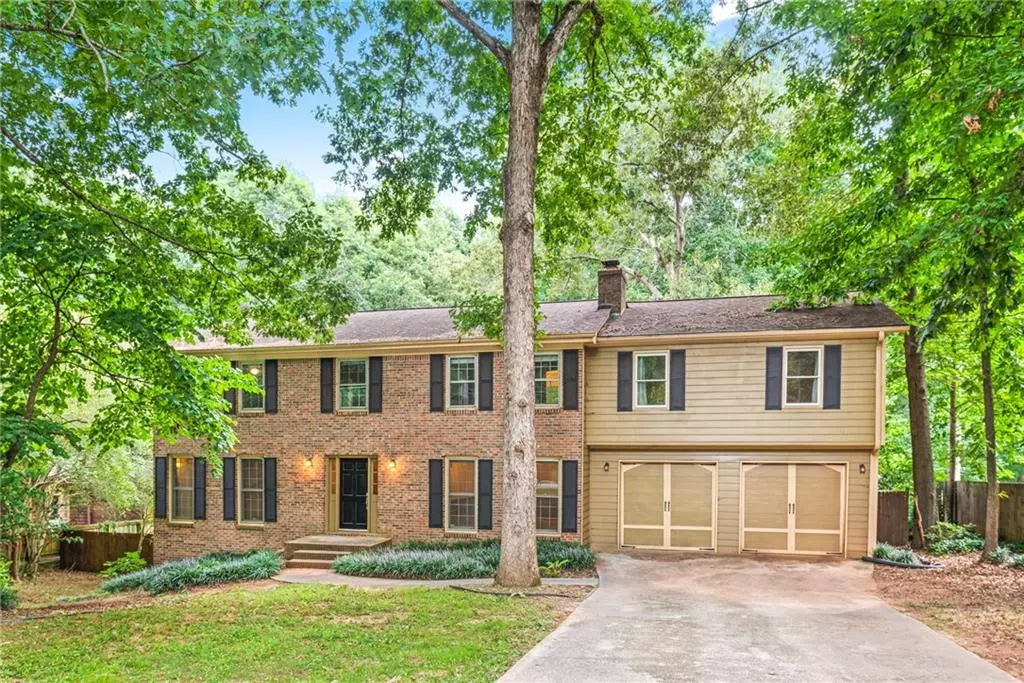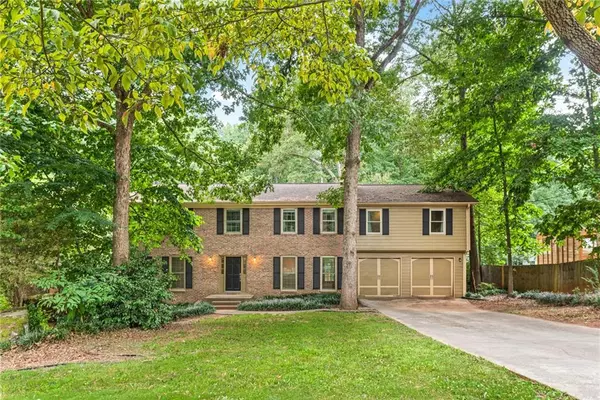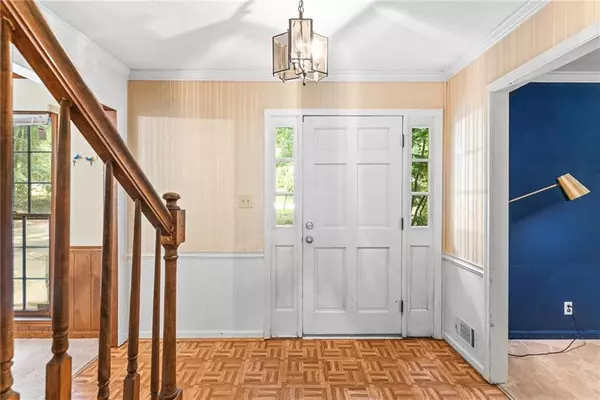$336,000
$335,000
0.3%For more information regarding the value of a property, please contact us for a free consultation.
5 Beds
3.5 Baths
3,196 SqFt
SOLD DATE : 10/29/2021
Key Details
Sold Price $336,000
Property Type Single Family Home
Sub Type Single Family Residence
Listing Status Sold
Purchase Type For Sale
Square Footage 3,196 sqft
Price per Sqft $105
Subdivision Kellogg Woods
MLS Listing ID 6930283
Sold Date 10/29/21
Style Colonial
Bedrooms 5
Full Baths 3
Half Baths 1
Construction Status Resale
HOA Y/N No
Originating Board FMLS API
Year Built 1977
Annual Tax Amount $5,048
Tax Year 2020
Lot Size 0.580 Acres
Acres 0.58
Property Description
This home has curb appeal and all the space you could need! The entire upper level was recently remodeled and has an extra large master suite with tray ceilings, new lighting, huge master bathroom with separate his and her vanities, large tiled walk in shower and separate soaker tub. There is also a huge walk-in designer closet. Two more rooms upstairs- with one that can be made back into two, to make 4 bedrooms upstairs, and a nice little niche for a school or work desk. On the main level is the kitchen, dining, living room and a family room with fireplace plus a half bath and laundry (plenty of room to move upstairs) Living and dining room were just painted and have new carpet, new carpet also in the den. Then you make your way through the two car garage into the in-law suite or rental space! There you'll find vaulted ceilings in this studio space with a kitchenette and full bath, plus loads of closet space and French doors out to the deck. The deck has plenty of space for entertaining and just below is an above ground pool! You also have a fenced yard with woods between you and the back neighbors, plus a large work shed. Private street on a cul-de-sac, and in Parkview High. Downstairs AC replacement due 9/4.
Location
State GA
County Gwinnett
Area 64 - Gwinnett County
Lake Name None
Rooms
Bedroom Description In-Law Floorplan
Other Rooms None
Basement Exterior Entry, Unfinished
Main Level Bedrooms 1
Dining Room Separate Dining Room
Interior
Interior Features Bookcases, Double Vanity, Entrance Foyer, Tray Ceiling(s), Walk-In Closet(s)
Heating Central, Electric, Forced Air
Cooling Central Air
Flooring Carpet, Ceramic Tile
Fireplaces Number 1
Fireplaces Type Family Room, Gas Starter
Window Features Plantation Shutters
Appliance Dishwasher, Dryer, Electric Cooktop, Electric Oven, Electric Water Heater, Range Hood, Refrigerator, Washer
Laundry In Kitchen
Exterior
Exterior Feature Private Front Entry, Private Yard, Rear Stairs
Parking Features Garage, Garage Faces Front, Kitchen Level
Garage Spaces 2.0
Fence Back Yard, Wood
Pool Above Ground
Community Features None
Utilities Available Other
Waterfront Description None
View Other
Roof Type Composition, Shingle
Street Surface Paved
Accessibility None
Handicap Access None
Porch Deck
Total Parking Spaces 2
Private Pool true
Building
Lot Description Back Yard, Cul-De-Sac, Front Yard, Level, Private
Story Three Or More
Sewer Septic Tank
Water Public
Architectural Style Colonial
Level or Stories Three Or More
Structure Type Brick 4 Sides
New Construction No
Construction Status Resale
Schools
Elementary Schools Mountain Park - Gwinnett
Middle Schools Trickum
High Schools Parkview
Others
Senior Community no
Restrictions false
Tax ID R6074 153
Ownership Fee Simple
Financing no
Special Listing Condition None
Read Less Info
Want to know what your home might be worth? Contact us for a FREE valuation!

Our team is ready to help you sell your home for the highest possible price ASAP

Bought with Atlanta Communities
"My job is to find and attract mastery-based agents to the office, protect the culture, and make sure everyone is happy! "






