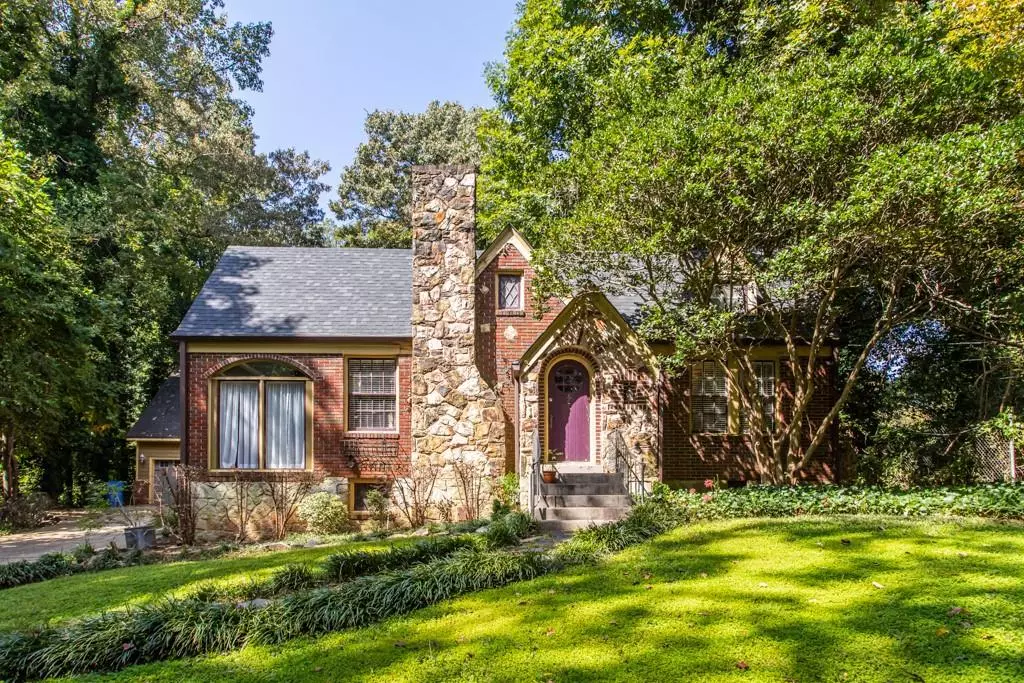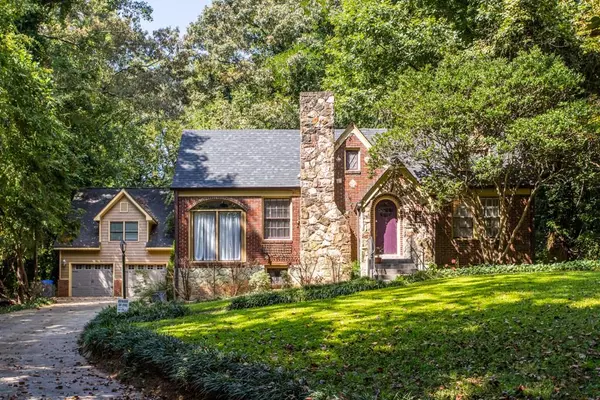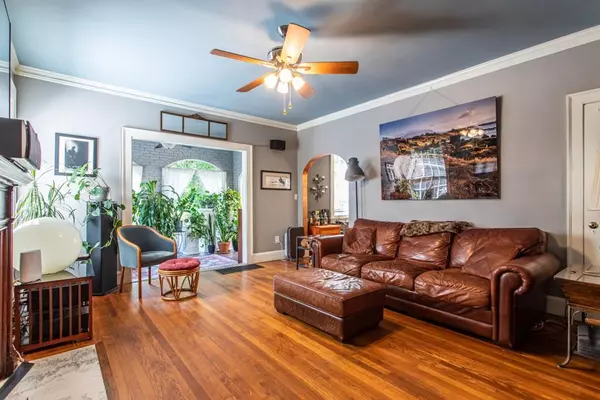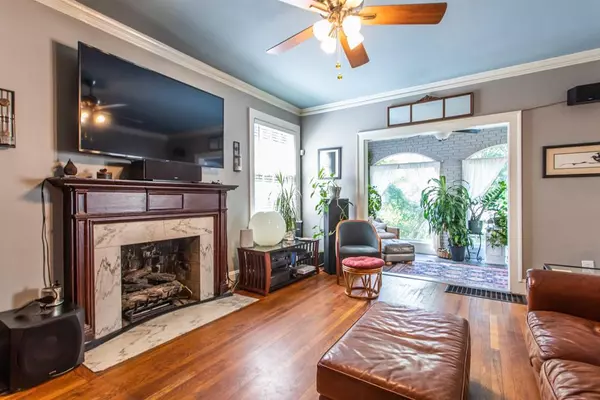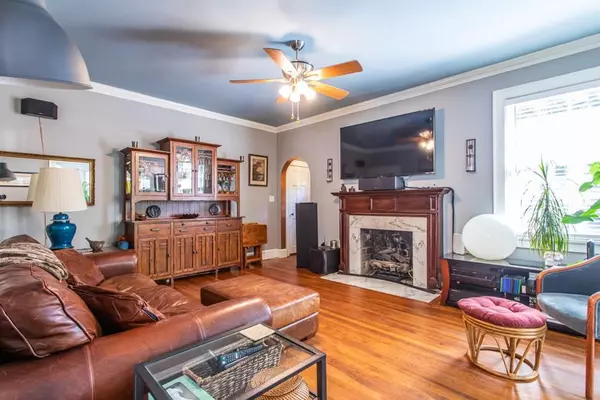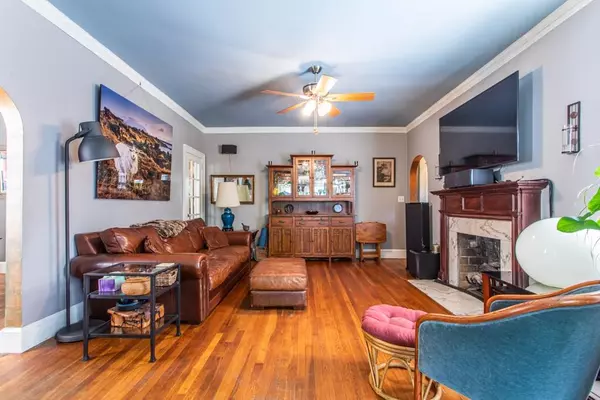$441,000
$425,000
3.8%For more information regarding the value of a property, please contact us for a free consultation.
5 Beds
3 Baths
1,925 SqFt
SOLD DATE : 10/29/2021
Key Details
Sold Price $441,000
Property Type Single Family Home
Sub Type Single Family Residence
Listing Status Sold
Purchase Type For Sale
Square Footage 1,925 sqft
Price per Sqft $229
Subdivision Adams Park
MLS Listing ID 6951226
Sold Date 10/29/21
Style Cottage
Bedrooms 5
Full Baths 3
Construction Status Resale
HOA Y/N No
Originating Board FMLS API
Year Built 1945
Annual Tax Amount $2,800
Tax Year 2020
Lot Size 0.404 Acres
Acres 0.4045
Property Description
Don't miss this unique opportunity to own a charming brick tudor-style home with rare 2 car garage + 2 bdrm apartment on large private lot. You'll forget you live in the city in this home which features 2 large bedrooms on the main level with a shared bathroom. Original architectural details including arched door openings, hardwoods throughout and a gas fireplace in the living room. The eat-in kitchen has a cozy breakfast nook, granite counter tops and a perfect view to the dining room. Bonus sunroom with tons of natural light and a side entry leading to the driveway completes the first level. Upstairs is a master retreat. Oversized en-suite bedroom includes a soaking tub, separate tile shower and desirable walk-in closet. Enjoy the outdoors on your covered deck and be the neighborhoods envy with your large fenced-in yard, storage shed and a 2 car garage with 2 bdrm apartment upstairs perfect for rental income or home office space. Owners have additional land-locked lot in rear of property. Lot which can be purchased separately for $25k (see survey).
Location
State GA
County Fulton
Area 31 - Fulton South
Lake Name None
Rooms
Bedroom Description In-Law Floorplan, Oversized Master
Other Rooms Carriage House, Garage(s), Shed(s)
Basement Crawl Space, Interior Entry, Partial, Unfinished
Main Level Bedrooms 2
Dining Room Separate Dining Room
Interior
Interior Features Bookcases, High Speed Internet, Walk-In Closet(s)
Heating Central, Forced Air, Natural Gas
Cooling Ceiling Fan(s), Central Air
Flooring Hardwood
Fireplaces Number 1
Fireplaces Type Gas Log
Window Features None
Appliance Dishwasher, Disposal, Gas Range, Refrigerator
Laundry In Kitchen
Exterior
Exterior Feature Permeable Paving, Private Rear Entry, Private Yard, Rear Stairs, Storage
Parking Features Driveway, Garage, Garage Door Opener, Level Driveway
Garage Spaces 2.0
Fence Back Yard, Fenced, Privacy, Wood
Pool None
Community Features Near Beltline, Near Marta, Near Schools, Playground
Utilities Available Cable Available, Electricity Available, Natural Gas Available, Sewer Available, Water Available
View Other
Roof Type Shingle
Street Surface Asphalt, Paved
Accessibility None
Handicap Access None
Porch Covered, Deck
Total Parking Spaces 2
Building
Lot Description Back Yard, Front Yard, Other
Story Two
Sewer Public Sewer
Water Public
Architectural Style Cottage
Level or Stories Two
Structure Type Brick 4 Sides, Frame
New Construction No
Construction Status Resale
Schools
Elementary Schools Cascade
Middle Schools Jean Childs Young
High Schools Benjamin E. Mays
Others
Senior Community no
Restrictions false
Tax ID 14 018400020221
Special Listing Condition None
Read Less Info
Want to know what your home might be worth? Contact us for a FREE valuation!

Our team is ready to help you sell your home for the highest possible price ASAP

Bought with Coldwell Banker Realty
"My job is to find and attract mastery-based agents to the office, protect the culture, and make sure everyone is happy! "

