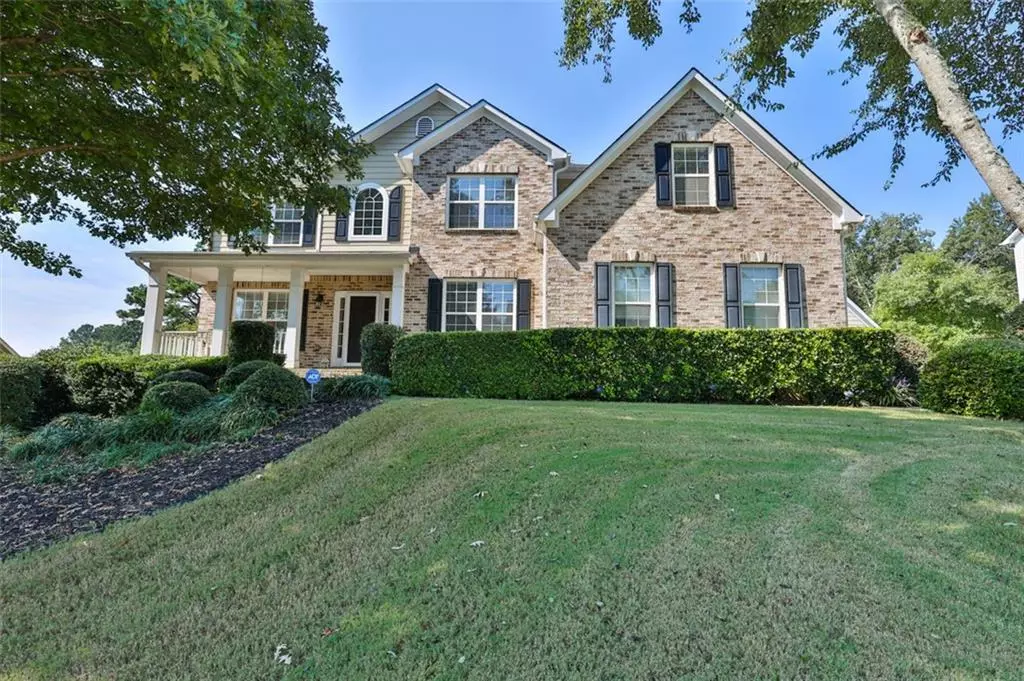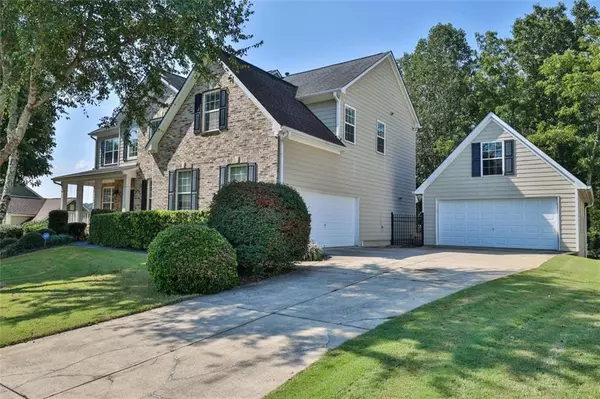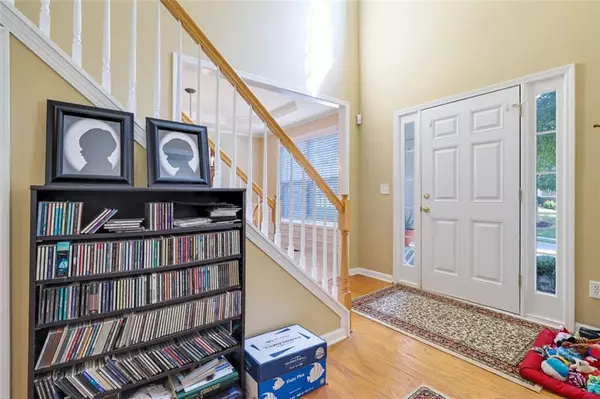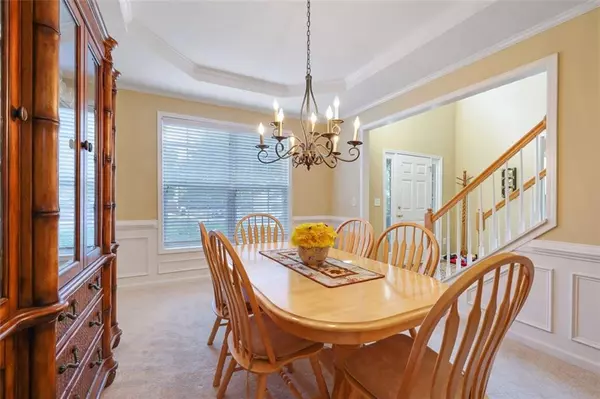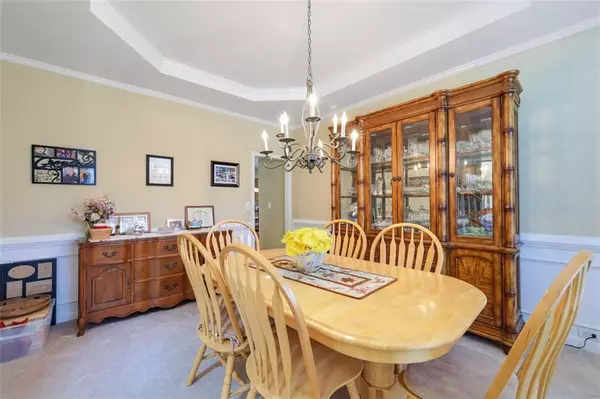$535,500
$520,000
3.0%For more information regarding the value of a property, please contact us for a free consultation.
4 Beds
4.5 Baths
5,447 SqFt
SOLD DATE : 10/27/2021
Key Details
Sold Price $535,500
Property Type Single Family Home
Sub Type Single Family Residence
Listing Status Sold
Purchase Type For Sale
Square Footage 5,447 sqft
Price per Sqft $98
Subdivision Forest Creek
MLS Listing ID 6945231
Sold Date 10/27/21
Style Traditional
Bedrooms 4
Full Baths 4
Half Baths 1
Construction Status Resale
HOA Fees $600
HOA Y/N Yes
Originating Board FMLS API
Year Built 2003
Annual Tax Amount $975
Tax Year 2020
Lot Size 0.510 Acres
Acres 0.51
Property Description
Don't miss out on this gem in the neighborhood. So many extras to love; in-ground pool, finished basement, level private fenced in backyard, attached 2 car garage and additional detached 2 car garage with second story storage, NEW hot water heater. Large open concept kitchen with large island, newer granite countertops and appliances opens to two story family room with gas starter fireplace. Oversized master bedroom features a sitting area, high trey ceilings, walk in closet, large master bath with vaulted ceilings, double vanity, separate tub and shower. Finished basement has endless possibilities with full bathroom and lots of storage. Conveniently located close to the interstate and lots of shopping, dinning, and entertainment options.
Location
State GA
County Cherokee
Area 113 - Cherokee County
Lake Name None
Rooms
Bedroom Description Oversized Master
Other Rooms Garage(s)
Basement Driveway Access, Finished, Full
Dining Room Separate Dining Room
Interior
Interior Features High Ceilings 10 ft Main, High Ceilings 10 ft Lower, Entrance Foyer 2 Story, Double Vanity, High Speed Internet, Tray Ceiling(s), Walk-In Closet(s)
Heating Other
Cooling Central Air
Flooring Carpet, Ceramic Tile, Hardwood
Fireplaces Number 1
Fireplaces Type Gas Log, Gas Starter
Window Features None
Appliance Other
Laundry Laundry Room, Main Level
Exterior
Exterior Feature Private Yard, Private Front Entry, Private Rear Entry
Parking Features Attached, Driveway, Garage, Garage Faces Front, Kitchen Level, Garage Faces Side, Level Driveway
Garage Spaces 4.0
Fence Back Yard
Pool In Ground
Community Features Other
Utilities Available Other
View Other
Roof Type Shingle
Street Surface Other
Accessibility None
Handicap Access None
Porch Deck, Front Porch, Patio
Total Parking Spaces 4
Private Pool true
Building
Lot Description Back Yard, Level, Landscaped, Front Yard, Private
Story Three Or More
Sewer Other
Water Public
Architectural Style Traditional
Level or Stories Three Or More
Structure Type Brick Front
New Construction No
Construction Status Resale
Schools
Elementary Schools Avery
Middle Schools Creekland - Cherokee
High Schools Creekview
Others
Senior Community no
Restrictions false
Tax ID 14N29C 048
Ownership Fee Simple
Special Listing Condition None
Read Less Info
Want to know what your home might be worth? Contact us for a FREE valuation!

Our team is ready to help you sell your home for the highest possible price ASAP

Bought with Harry Norman Realtors
"My job is to find and attract mastery-based agents to the office, protect the culture, and make sure everyone is happy! "

