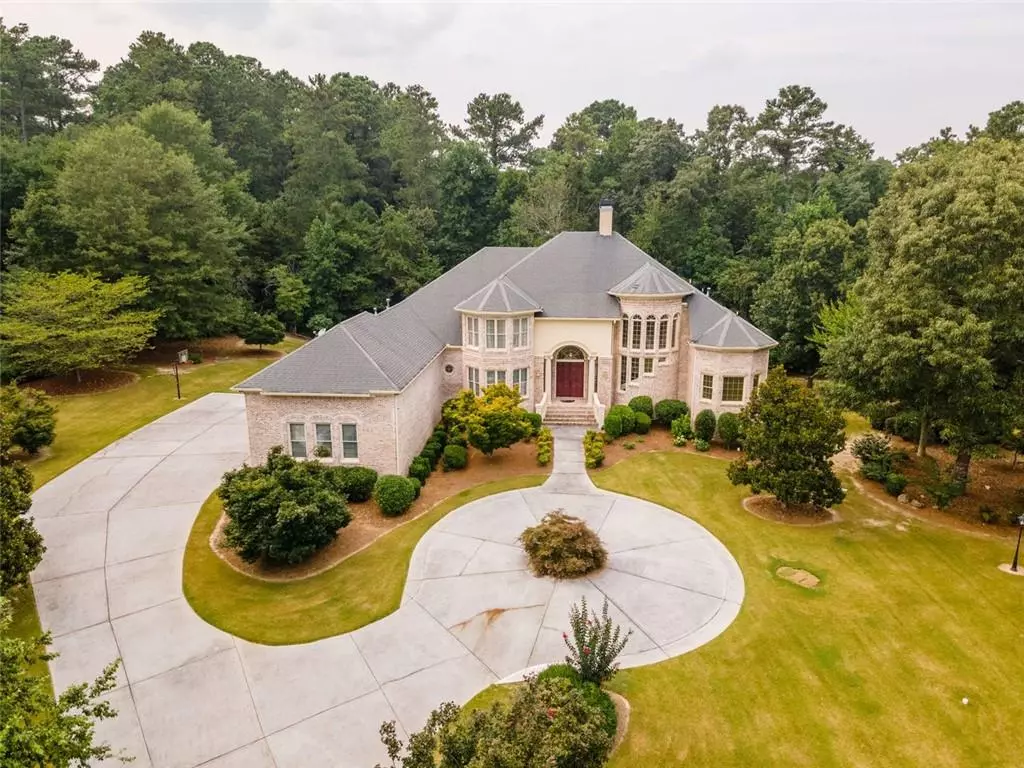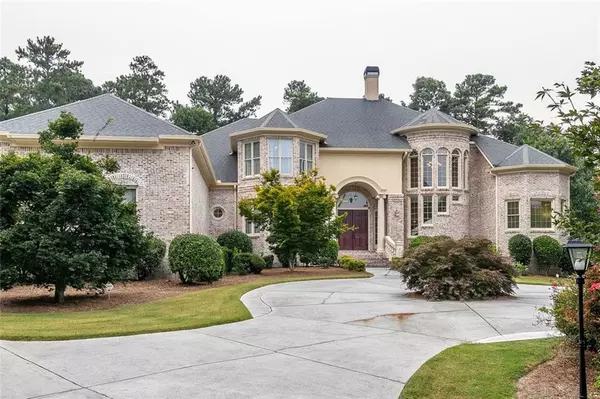$900,000
$900,000
For more information regarding the value of a property, please contact us for a free consultation.
6 Beds
7 Baths
8,261 SqFt
SOLD DATE : 10/06/2021
Key Details
Sold Price $900,000
Property Type Single Family Home
Sub Type Single Family Residence
Listing Status Sold
Purchase Type For Sale
Square Footage 8,261 sqft
Price per Sqft $108
Subdivision Rivercliff Trace
MLS Listing ID 6920787
Sold Date 10/06/21
Style Mediterranean
Bedrooms 6
Full Baths 6
Half Baths 2
Construction Status Resale
HOA Y/N Yes
Originating Board FMLS API
Year Built 2005
Annual Tax Amount $8,523
Tax Year 2021
Lot Size 2.750 Acres
Acres 2.75
Property Description
Welcome to your family estate! This Mediterranean home features 6 bedrooms, 6 full bathrooms and 2 half-baths. It sits on 2.75 acres of land snuggled in a quiet, beautiful suburban neighborhood. Comfortable luxury awaits you and all who enter. This home has it all: over 9200 sq ft of space to live and work comfortably & an abundance of land to accommodate a home garden and plenty of space for family and friends to play. This magnificent home includes a wonderful 2 story foyer with grand spiral staircase, Brazilian cherry wood floors, 10+ seated formal dining room, open kitchen and family room, a fantastic master with huge ensuite, a separate in-law suite, and library/office all on the main level. Indoor/outdoor entertainment is easily accommodated with a plethora of window views of the private wooded backyard and an extra-large veranda complete with slated floor. The upper-level boasts three large bedrooms each with its own full bathroom and two with Juliette balconies. The stunning architectural details throughout confirm the value and quality of your homestead. Head down to the fully finished lower-level and you will find a 6th bedroom and full bath, a 14-seat movie theater with plush comfortable reclining seats, a full wet bar, a media and gaming room, a workout center, a huge secondary walk-in pantry, and an abundance of additional climate-controlled storage space. This home is hard-wired with ethernet access in all bedrooms, work and play areas for internet, video streaming, and teleconferencing with infrastructure in place for additional capacity and capability. A comprehensive intercom system maintains connectivity w family and house guests, and a 24 hour video monitoring system covers the property for safety and assurance.
Location
State GA
County Gwinnett
Area 65 - Gwinnett County
Lake Name None
Rooms
Bedroom Description In-Law Floorplan, Master on Main, Oversized Master
Other Rooms None
Basement Daylight, Exterior Entry, Finished, Finished Bath, Full, Interior Entry
Main Level Bedrooms 2
Dining Room Open Concept, Separate Dining Room
Interior
Interior Features Bookcases, Coffered Ceiling(s), Entrance Foyer, Entrance Foyer 2 Story, High Ceilings 9 ft Lower, High Ceilings 9 ft Upper, High Ceilings 10 ft Main, High Speed Internet, His and Hers Closets, Tray Ceiling(s), Walk-In Closet(s), Wet Bar
Heating Central, Zoned
Cooling Ceiling Fan(s), Central Air, Humidity Control, Zoned
Flooring Carpet, Ceramic Tile, Hardwood
Fireplaces Number 3
Fireplaces Type Family Room, Gas Starter, Keeping Room, Master Bedroom
Window Features Insulated Windows
Appliance Dishwasher, Disposal, Dryer, Electric Cooktop, Microwave, Range Hood, Self Cleaning Oven, Tankless Water Heater, Washer
Laundry Laundry Room, Main Level
Exterior
Exterior Feature Balcony, Rear Stairs, Storage
Garage Attached, Driveway, Garage, Garage Door Opener, Garage Faces Side, Level Driveway
Garage Spaces 3.0
Fence None
Pool None
Community Features Clubhouse, Homeowners Assoc, Near Schools, Near Shopping, Near Trails/Greenway, Pool, Tennis Court(s)
Utilities Available Cable Available, Electricity Available, Natural Gas Available, Phone Available
View Other
Roof Type Composition
Street Surface Asphalt
Accessibility None
Handicap Access None
Porch Deck, Rear Porch
Total Parking Spaces 6
Building
Lot Description Back Yard, Cul-De-Sac, Landscaped, Level, Private, Wooded
Story Three Or More
Sewer Septic Tank
Water Public
Architectural Style Mediterranean
Level or Stories Three Or More
Structure Type Brick 4 Sides
New Construction No
Construction Status Resale
Schools
Elementary Schools Shiloh
Middle Schools Shiloh
High Schools Shiloh
Others
Senior Community no
Restrictions true
Tax ID R6038 103
Ownership Fee Simple
Special Listing Condition None
Read Less Info
Want to know what your home might be worth? Contact us for a FREE valuation!

Our team is ready to help you sell your home for the highest possible price ASAP

Bought with First United Realty, Inc.

"My job is to find and attract mastery-based agents to the office, protect the culture, and make sure everyone is happy! "






