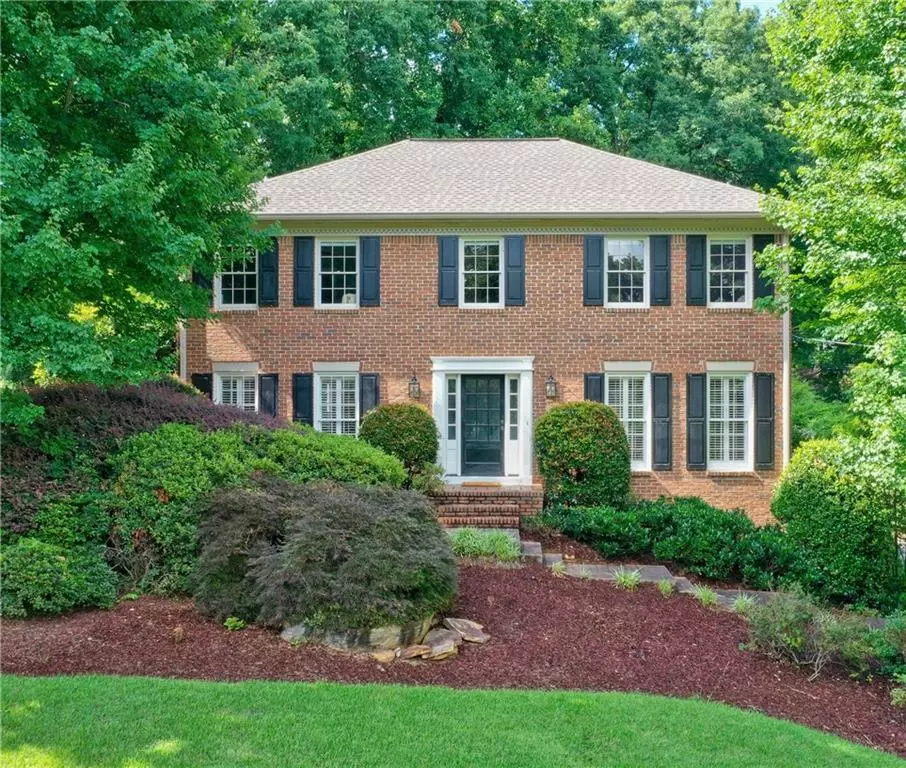$725,000
$735,000
1.4%For more information regarding the value of a property, please contact us for a free consultation.
4 Beds
3.5 Baths
3,921 SqFt
SOLD DATE : 09/21/2021
Key Details
Sold Price $725,000
Property Type Single Family Home
Sub Type Single Family Residence
Listing Status Sold
Purchase Type For Sale
Square Footage 3,921 sqft
Price per Sqft $184
Subdivision Chestnut Ridge
MLS Listing ID 6924630
Sold Date 09/21/21
Style Traditional
Bedrooms 4
Full Baths 3
Half Baths 1
Construction Status Resale
HOA Y/N No
Originating Board FMLS API
Year Built 1977
Annual Tax Amount $5,660
Tax Year 2020
Lot Size 0.500 Acres
Acres 0.5
Property Description
Fabulous brick traditional home, located in a desirable neighborhood in the heart of Dunwoody! Situated on a gorgeous, park-like lot, this home truly has it all. Enjoy the wonderful main level floor plan, with a great flow and plenty of spaces to utilize as you wish. Notice the gleaming, site-finished hardwood floors, plantation shutters, updated light fixtures, and two fireplaces as well. Chefs will delight in the spacious designer kitchen, complete with custom wood cabinets, honed soapstone counters & high end stainless steel appliances. The kitchen and breakfast areas flow right into the adjacent light-filled, fireside family room. Multiple doors, including two sets of French doors, lead to the beautiful flagstone patios and private, spacious backyard, perfect for a play set, garden, or even a pool. The upper level primary suite boasts a generous sized closet with wooden shelving system, and a luxurious bathroom with a tiled shower and a raised vanity with double sinks. Three additional bedrooms, a full bathroom and extra bonus room complete the upper level. All closets in the home have custom systems installed. The finished daylight terrace level with a full bathroom, is perfect for an office, playroom, exercise room, or even a guest suite. The prime location can't be beat, offering quick access to Dunwoody Village, the Shops of Dunwoody, the library and more! Close to the Perimeter work areas; as well as I-285 and GA-400 for commuting if needed. Excellent schools, and a warm, inviting community make this home the perfect choice!
Location
State GA
County Dekalb
Area 121 - Dunwoody
Lake Name None
Rooms
Bedroom Description Other
Other Rooms None
Basement Daylight, Driveway Access, Exterior Entry, Finished, Finished Bath, Partial
Dining Room Separate Dining Room
Interior
Interior Features Bookcases, Disappearing Attic Stairs, Double Vanity, Entrance Foyer, High Speed Internet, Low Flow Plumbing Fixtures, Walk-In Closet(s)
Heating Central, Forced Air, Natural Gas, Zoned
Cooling Ceiling Fan(s), Central Air, Zoned
Flooring Carpet, Ceramic Tile, Hardwood
Fireplaces Number 2
Fireplaces Type Family Room, Gas Log, Gas Starter
Window Features Insulated Windows, Plantation Shutters, Shutters
Appliance Dishwasher, Disposal, Gas Range, Range Hood, Refrigerator, Self Cleaning Oven
Laundry Laundry Room, Main Level
Exterior
Exterior Feature Gas Grill, Private Yard
Parking Features Attached, Garage, Garage Door Opener, Garage Faces Side, Kitchen Level
Garage Spaces 2.0
Fence None
Pool None
Community Features None
Utilities Available Cable Available, Electricity Available, Natural Gas Available, Phone Available, Sewer Available, Underground Utilities, Water Available
Waterfront Description None
View Other
Roof Type Composition, Ridge Vents, Shingle
Street Surface Asphalt, Paved
Accessibility None
Handicap Access None
Porch Patio
Total Parking Spaces 2
Building
Lot Description Back Yard, Front Yard, Landscaped, Private, Wooded
Story Two
Sewer Public Sewer
Water Public
Architectural Style Traditional
Level or Stories Two
Structure Type Brick 4 Sides
New Construction No
Construction Status Resale
Schools
Elementary Schools Vanderlyn
Middle Schools Peachtree
High Schools Dunwoody
Others
Senior Community no
Restrictions false
Tax ID 18 366 05 022
Ownership Fee Simple
Financing no
Special Listing Condition None
Read Less Info
Want to know what your home might be worth? Contact us for a FREE valuation!

Our team is ready to help you sell your home for the highest possible price ASAP

Bought with Compass
"My job is to find and attract mastery-based agents to the office, protect the culture, and make sure everyone is happy! "






