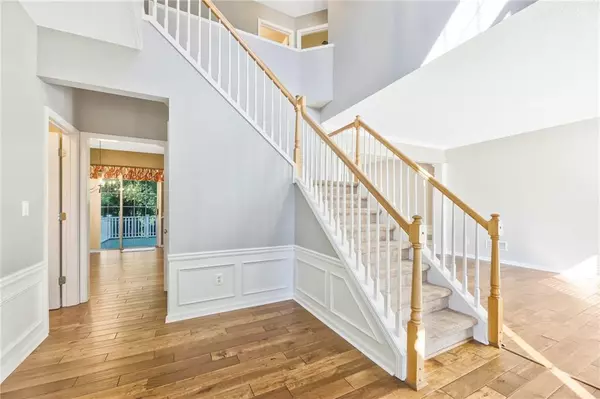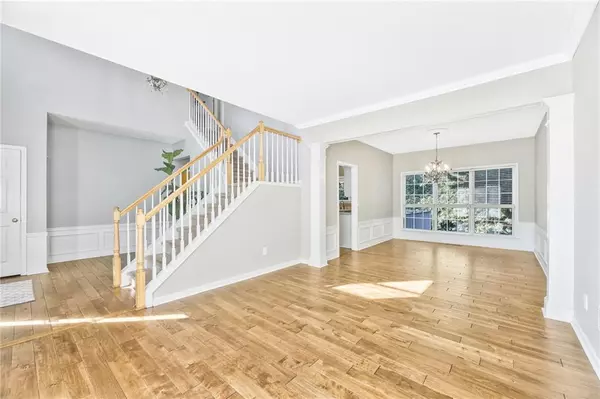$435,000
$429,900
1.2%For more information regarding the value of a property, please contact us for a free consultation.
5 Beds
3.5 Baths
3,128 SqFt
SOLD DATE : 10/25/2021
Key Details
Sold Price $435,000
Property Type Single Family Home
Sub Type Single Family Residence
Listing Status Sold
Purchase Type For Sale
Square Footage 3,128 sqft
Price per Sqft $139
Subdivision Chastain Glen
MLS Listing ID 6944271
Sold Date 10/25/21
Style Traditional
Bedrooms 5
Full Baths 3
Half Baths 1
Construction Status Resale
HOA Fees $425
HOA Y/N Yes
Originating Board FMLS API
Year Built 1997
Annual Tax Amount $3,085
Tax Year 2020
Lot Size 0.284 Acres
Acres 0.2842
Property Description
You are going to love this stunning home in the heart of East Cobb! Gorgeous Open Floor plan with wide plank hardwood floors. Light filled and bright kitchen with shaker style white cabinets, granite, new stainless steel appliances and Island with pony wall overlooking beautiful fireside den. Home office and beautiful dining room round out the main level. Upstairs there are 4 generous sized bedrooms. Master Suite with private bath with white cabinets, garden tub, separate shower and double vanities. The Terrace Level rivals all of this. New flooring with Billiard Room, Office/5th bedroom/Full Bath, small cookhouse and walk-out patio. Double sized deck with center staircases overlooking a FANTASTIC backyard with a fire pit. Property backs up to Noonday Creek and Corp property so if privacy is a must, this is the house! The only thing you'll see is the deer wildlife. If that's not enough, newer roof, new Trane AC in 2019, Hardy plank siding and sitting in one of the best neighborhoods in one of the best school districts. I love everything about this house and am proud to present it to the public.
Location
State GA
County Cobb
Area 74 - Cobb-West
Lake Name None
Rooms
Bedroom Description Other
Other Rooms None
Basement Exterior Entry, Finished, Finished Bath, Full, Interior Entry
Dining Room Open Concept, Separate Dining Room
Interior
Interior Features Entrance Foyer, High Speed Internet
Heating Central
Cooling Central Air
Flooring Vinyl
Fireplaces Number 1
Fireplaces Type Family Room, Gas Starter
Window Features Shutters
Appliance Dishwasher, Gas Cooktop, Gas Oven, Gas Water Heater, Microwave, Self Cleaning Oven
Laundry Laundry Room, Upper Level
Exterior
Exterior Feature Courtyard, Private Front Entry, Private Rear Entry, Private Yard, Rear Stairs
Parking Features Attached, Garage
Garage Spaces 2.0
Fence Back Yard, Fenced, Privacy
Pool None
Community Features Homeowners Assoc, Near Schools, Near Shopping, Playground, Pool, Sidewalks, Street Lights, Tennis Court(s)
Utilities Available Cable Available, Electricity Available, Natural Gas Available, Sewer Available, Water Available
Waterfront Description None
View Other
Roof Type Composition
Street Surface Asphalt
Accessibility None
Handicap Access None
Porch Deck
Total Parking Spaces 2
Building
Lot Description Back Yard, Borders US/State Park, Front Yard, Level, Private
Story Three Or More
Sewer Public Sewer
Water Public
Architectural Style Traditional
Level or Stories Three Or More
New Construction No
Construction Status Resale
Schools
Elementary Schools Blackwell - Cobb
Middle Schools Daniell
High Schools Sprayberry
Others
HOA Fee Include Swim/Tennis
Senior Community no
Restrictions true
Tax ID 16037000370
Special Listing Condition None
Read Less Info
Want to know what your home might be worth? Contact us for a FREE valuation!

Our team is ready to help you sell your home for the highest possible price ASAP

Bought with Keller Williams Realty Peachtree Rd.
"My job is to find and attract mastery-based agents to the office, protect the culture, and make sure everyone is happy! "






