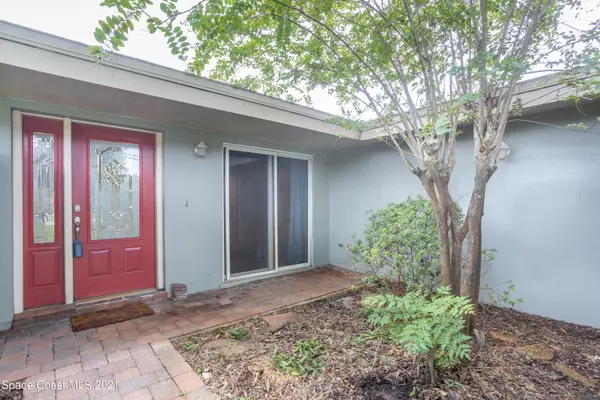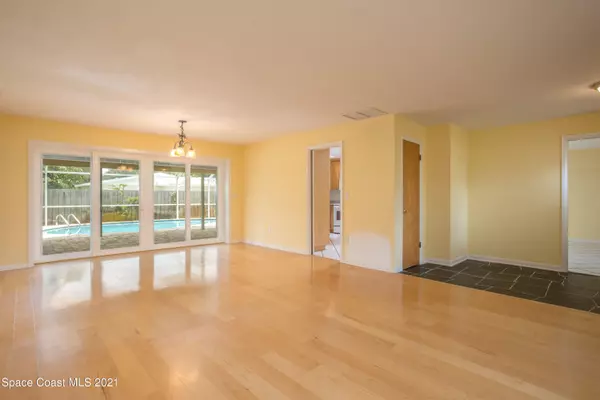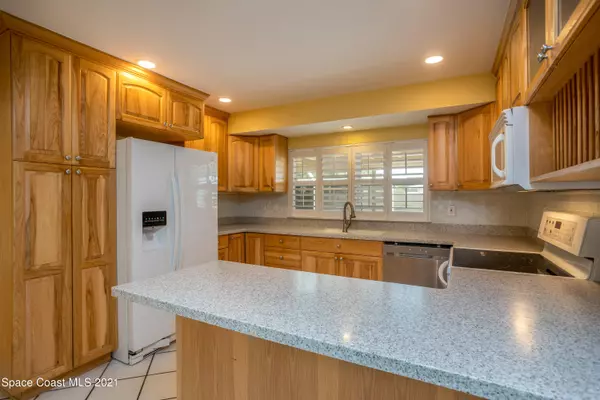$250,000
$265,000
5.7%For more information regarding the value of a property, please contact us for a free consultation.
3 Beds
2 Baths
1,495 SqFt
SOLD DATE : 10/26/2021
Key Details
Sold Price $250,000
Property Type Single Family Home
Sub Type Single Family Residence
Listing Status Sold
Purchase Type For Sale
Square Footage 1,495 sqft
Price per Sqft $167
Subdivision Sherwood Estates Unit 4
MLS Listing ID 913202
Sold Date 10/26/21
Bedrooms 3
Full Baths 2
HOA Y/N No
Total Fin. Sqft 1495
Originating Board Space Coast MLS (Space Coast Association of REALTORS®)
Year Built 1966
Annual Tax Amount $1,173
Tax Year 2020
Lot Size 10,454 Sqft
Acres 0.24
Property Description
''72 hr kickout'' Pool home, !! Just what you were looking for, Front entrance courtyard would be the ideal place to set up morning coffee area. this 3 bedroom/2 bath home is spacious, with slate tile when you enter the home, tile and wood floors, kitchen update in the past, windows replaced, pool resurfaced in 2018 along with paver deck. Fenced back yard, and large shed. This home needs a little loving to make it completely shine again, however this is home were you can move in and make the changes. Where else can you find a pool home in Sherwood Estate Community at this price New Electrical panel Sept 2021 ** agent please read agent remarks**
Location
State FL
County Brevard
Area 105 - Titusville W I95 S 46
Direction US1 to west on Dairy Rd to N on Carpenter. House is on the right shortly pass Lantern Dr.
Interior
Interior Features Breakfast Bar, Ceiling Fan(s), Primary Bathroom - Tub with Shower, Split Bedrooms
Heating Central
Cooling Central Air
Flooring Tile, Wood
Furnishings Unfurnished
Appliance Dishwasher, Electric Range, Electric Water Heater, Microwave
Laundry Electric Dryer Hookup, Gas Dryer Hookup, In Garage, Washer Hookup
Exterior
Exterior Feature ExteriorFeatures
Parking Features Attached
Garage Spaces 2.0
Fence Fenced, Wood
Pool Private, Screen Enclosure, Other
Utilities Available Cable Available, Electricity Connected
View Pool
Roof Type Shingle
Street Surface Asphalt
Porch Patio, Porch, Screened
Garage Yes
Building
Faces West
Sewer Public Sewer
Water Public
Level or Stories One
Additional Building Shed(s)
New Construction No
Others
Pets Allowed Yes
HOA Name SHERWOOD ESTATES UNIT 4
Senior Community No
Tax ID 21-35-19-53-00004.0-0004.01
Acceptable Financing Cash, Conventional
Listing Terms Cash, Conventional
Special Listing Condition Standard
Read Less Info
Want to know what your home might be worth? Contact us for a FREE valuation!

Our team is ready to help you sell your home for the highest possible price ASAP

Bought with Noble & Co. R.E. Professionals

"My job is to find and attract mastery-based agents to the office, protect the culture, and make sure everyone is happy! "






