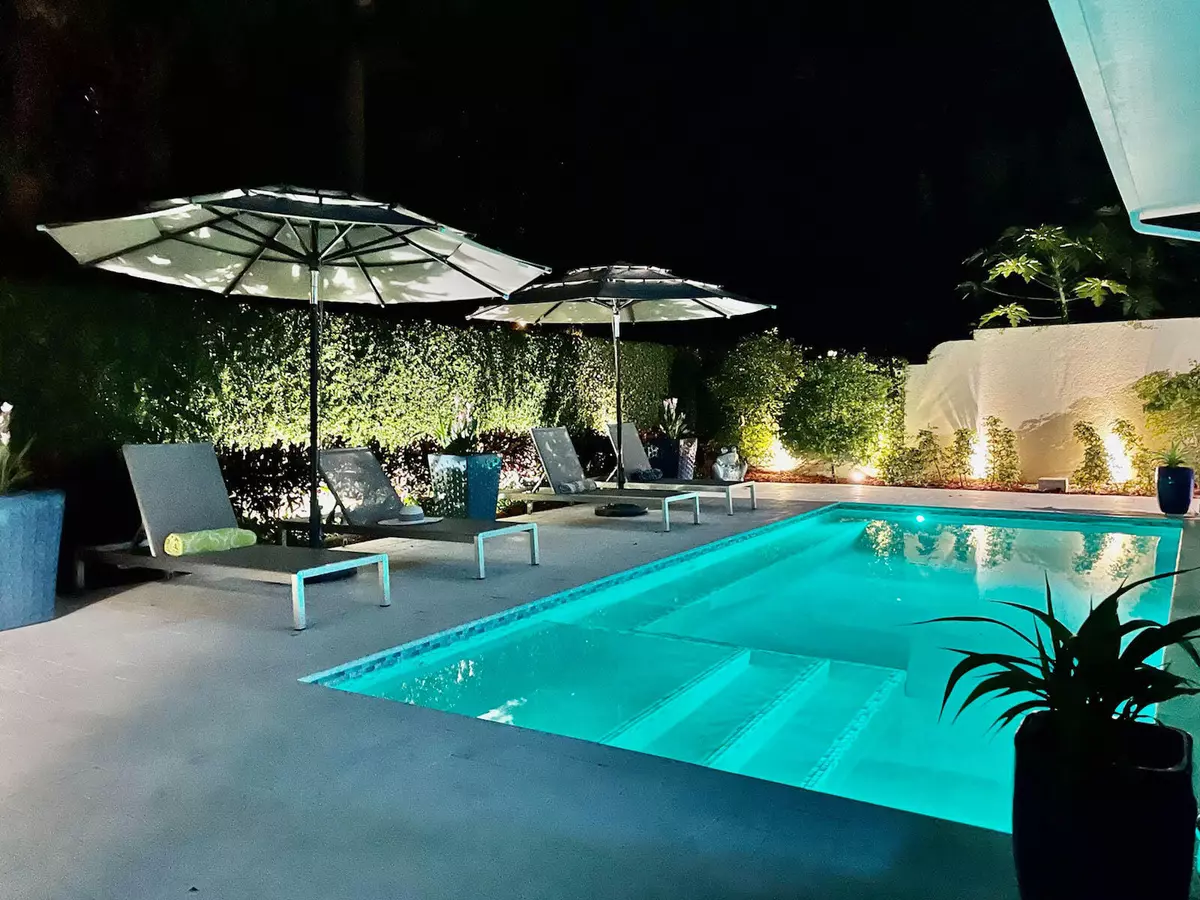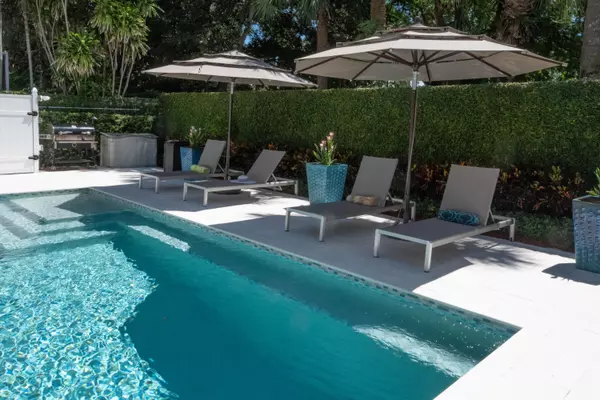Bought with Compass Florida LLC
$817,000
$810,000
0.9%For more information regarding the value of a property, please contact us for a free consultation.
3 Beds
3 Baths
2,024 SqFt
SOLD DATE : 10/22/2021
Key Details
Sold Price $817,000
Property Type Single Family Home
Sub Type Single Family Detached
Listing Status Sold
Purchase Type For Sale
Square Footage 2,024 sqft
Price per Sqft $403
Subdivision Oaks East
MLS Listing ID RX-10749277
Sold Date 10/22/21
Style Other Arch
Bedrooms 3
Full Baths 3
Construction Status Resale
HOA Fees $303/mo
HOA Y/N Yes
Abv Grd Liv Area 29
Year Built 1994
Annual Tax Amount $6,418
Tax Year 2020
Lot Size 6,500 Sqft
Property Description
THIS IS IT-YOUR OWN PRIVATE RESORT w/heated SaltH2O pool,Xtra Lrg & deep Covered Patio,Side Patios,extremely PRIVATE lot w/lovely landscaped grounds, southern backyard exposure(the best 4 FLA living)AND a well thought out 1-story(no stairs)floor plan 'Built Solid' by Divosta. Newer Roof, Gutters, Skylights; Flooring; NO POPCORN or Knockdown(Just classic, never go out of style smooth,flat ceilings);Swanky Open Concept Kitchen w/scrumptious quartz counters & bar,loads of storage, rectified Brazilian Porcelain Tile,lovely master retreat w/separate, updated his & her on-suite baths,CustomClosets, Updated 3rd Bath,Laundry w/Smart W/D on Deep Utility Sink And so much more+++Act Now!
Location
State FL
County Palm Beach
Community Oaks East
Area 5260
Zoning RM(cit
Rooms
Other Rooms Attic, Den/Office, Great, Laundry-Inside
Master Bath 2 Master Baths, Dual Sinks, Mstr Bdrm - Ground, Mstr Bdrm - Sitting, Separate Shower, Separate Tub
Interior
Interior Features Bar, Built-in Shelves, Closet Cabinets, Entry Lvl Lvng Area, Foyer, French Door, Kitchen Island, Laundry Tub, Pantry, Pull Down Stairs, Roman Tub, Sky Light(s), Split Bedroom, Volume Ceiling, Walk-in Closet
Heating Central, Electric
Cooling Attic Fan, Central, Electric
Flooring Concrete, Other, Tile
Furnishings Furniture Negotiable
Exterior
Exterior Feature Auto Sprinkler, Covered Patio, Custom Lighting, Fence, Lake/Canal Sprinkler, Open Patio, Screened Patio
Garage 2+ Spaces, Driveway, Garage - Attached, Vehicle Restrictions
Garage Spaces 2.0
Pool Equipment Included, Heated, Inground
Community Features Title Insurance
Utilities Available Cable, Electric, Public Sewer, Public Water, Underground, Water Available
Amenities Available Manager on Site, Pool, Sidewalks, Street Lights
Waterfront No
Waterfront Description None
View Garden, Other, Pool
Roof Type Barrel
Present Use Title Insurance
Parking Type 2+ Spaces, Driveway, Garage - Attached, Vehicle Restrictions
Exposure North
Private Pool Yes
Building
Lot Description < 1/4 Acre, West of US-1
Story 1.00
Foundation Concrete
Construction Status Resale
Schools
Elementary Schools Allamanda Elementary School
Middle Schools Howell L. Watkins Middle School
High Schools Palm Beach Gardens High School
Others
Pets Allowed Yes
HOA Fee Include 303.33
Senior Community No Hopa
Restrictions Buyer Approval,Commercial Vehicles Prohibited,Interview Required,Lease OK w/Restrict,Maximum # Vehicles,No Lease First 2 Years,No RV,Tenant Approval
Security Features Gate - Manned,Security Sys-Owned,TV Camera,Wall
Acceptable Financing Cash, Conventional
Membership Fee Required No
Listing Terms Cash, Conventional
Financing Cash,Conventional
Pets Description No Aggressive Breeds
Read Less Info
Want to know what your home might be worth? Contact us for a FREE valuation!

Our team is ready to help you sell your home for the highest possible price ASAP

"My job is to find and attract mastery-based agents to the office, protect the culture, and make sure everyone is happy! "






