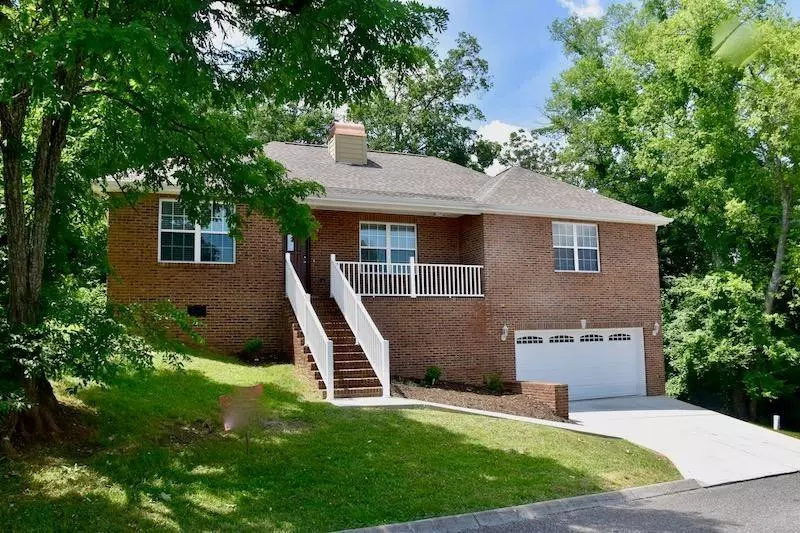$479,900
$479,900
For more information regarding the value of a property, please contact us for a free consultation.
3 Beds
2 Baths
2,102 SqFt
SOLD DATE : 10/15/2021
Key Details
Sold Price $479,900
Property Type Single Family Home
Sub Type Single Family Residence
Listing Status Sold
Purchase Type For Sale
Square Footage 2,102 sqft
Price per Sqft $228
Subdivision Saddleback Ridge
MLS Listing ID 243861
Sold Date 10/15/21
Style Contemporary
Bedrooms 3
Full Baths 2
HOA Fees $83/ann
HOA Y/N Yes
Abv Grd Liv Area 1,862
Originating Board Great Smoky Mountains Association of REALTORS®
Year Built 2015
Annual Tax Amount $1,590
Tax Year 2019
Lot Size 7,405 Sqft
Acres 0.17
Property Description
The home you have been looking for is finally here! This beautiful split floor plan, 3 bedroom 2 bath, 2,102 square foot home has all the space you need with its 2 large bonus rooms, screened in porch and 2 car garage. Drink your morning coffee on the front porch looking out over the mountains and enjoy the evenings on one of your two private back porches. The master suite has a large bathroom with a huge jetted garden tub and a massive walk in closet. Home offers cathedral ceilings, cozy gas fireplace, large kitchen with stainless steel appliances and granite countertops. This home is very centrally located in the heart of Sevierville, 15 minutes to Pigeon Forge and 25 minutes to Gatlinburg. Great for permanent residence OR overnight rentals!!!! This community offers an outdoor swimming pool (right next to this home), lawn maintenance, clubhouse, and breathtaking mountain views! Close to shopping, dining and area attractions!
Location
State TN
County Sevier
Zoning R-2
Direction From Downtown Sevierville/Forks of the River to L on Main Street, Turn L onto Hardin Lane by Hardees- take 1st R onto Maggie Mack. Following to the 1st house on the left past the pool.
Rooms
Basement Basement, Finished
Dining Room 1 true
Kitchen true
Interior
Interior Features Cathedral Ceiling(s), Ceiling Fan(s), Great Room, High Speed Internet, Walk-In Closet(s)
Heating Forced Air, Natural Gas
Cooling Central Air, Electric
Fireplaces Type Gas Starter
Fireplace Yes
Window Features Double Pane Windows
Appliance Microwave, Range Hood, Refrigerator
Laundry Electric Dryer Hookup, Washer Hookup
Exterior
Exterior Feature Rain Gutters
Garage Garage Door Opener
Garage Spaces 2.0
Pool Private
Community Features Clubhouse
Amenities Available Clubhouse, Pool
Waterfront No
View Y/N Yes
View Mountain(s)
Roof Type Composition
Porch Deck, Patio, Porch, Screened
Road Frontage City Street
Parking Type Garage Door Opener
Garage Yes
Building
Lot Description Wooded
Sewer Public Sewer
Water Public
Architectural Style Contemporary
Others
Security Features Smoke Detector(s)
Acceptable Financing 1031 Exchange, Cash, Conventional, FHA, Special Funding, THDA, VA Loan, Other
Listing Terms 1031 Exchange, Cash, Conventional, FHA, Special Funding, THDA, VA Loan, Other
Read Less Info
Want to know what your home might be worth? Contact us for a FREE valuation!

Our team is ready to help you sell your home for the highest possible price ASAP

"My job is to find and attract mastery-based agents to the office, protect the culture, and make sure everyone is happy! "






