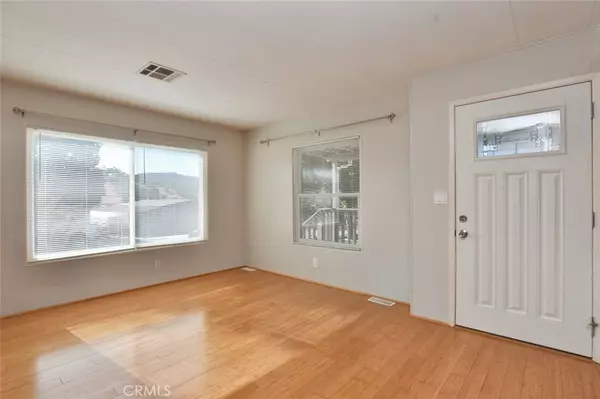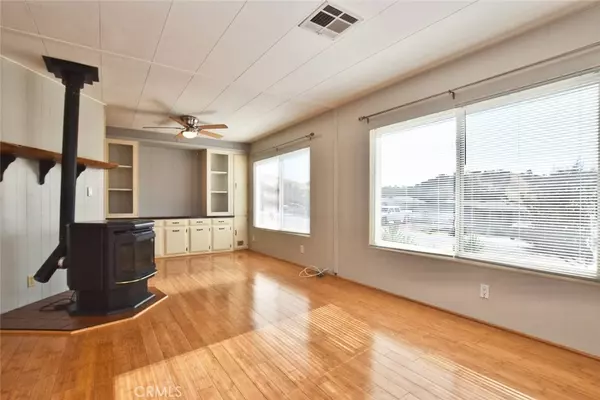$280,000
$274,900
1.9%For more information regarding the value of a property, please contact us for a free consultation.
2 Beds
2 Baths
1,416 SqFt
SOLD DATE : 10/12/2021
Key Details
Sold Price $280,000
Property Type Manufactured Home
Sub Type Manufactured On Land
Listing Status Sold
Purchase Type For Sale
Square Footage 1,416 sqft
Price per Sqft $197
Subdivision Pr Lake Nacimiento(230)
MLS Listing ID NS21203751
Sold Date 10/12/21
Bedrooms 2
Full Baths 1
Three Quarter Bath 1
Condo Fees $105
Construction Status Additions/Alterations,Updated/Remodeled,Turnkey
HOA Fees $105/mo
HOA Y/N Yes
Year Built 1974
Lot Size 6,098 Sqft
Property Description
Really sweet! Move right into this tastefully remodeled 1974 mobile home on its own lot with a permanent foundation system. Two-bedroom/two-bath 1,152 sq. ft. mobile plus 264 sq. ft. of beautifully finished bonus rooms. Simply landscaped front yard with oversized covered porch lead to the expansive living room with a warm and cozy pellet stove, bamboo floors and large dual pane windows with open views of the oak studded hills. It’s an awesome kitchen boasting lavish maple cabinets and striking granite counter tops with black appliances and a modern vegetable sink. Includes two pantries with pull out shelves and pan drawers. Extra cabinetry faces the spacious dining room which opens to a separate bonus room lined with knotty pine. An accordion door and a picture window at one end with a full wall closet at the other make this a very versatile space. A full guest bathroom is near the second bedroom with mirrored closet doors. Wonderful master bedroom with mirrored closet doors is located at the back of the home for total peace and quiet. Trendy opaque barn doors lead to a master retreat lined in knotty pine with glass doors to the back yard. This retreat is the perfect get-a-way for a library or exercise room. The master bathroom boasts a generous walk-in shower and a lovely vanity with a three-way mirrored medicine cabinet. An indoor laundry room has access to the carport area. Other features include newer heating and air conditioning, water softener, ceiling fans throughout, dual pane windows with blinds, newer flooring and carpeting, paneled doors, updated lighting and plumbing fixtures and closet organizers. Exceptionally well maintained, neat and clean! Deep carport with extended width to accommodate a boat and additional concrete parking space in front. A convenient storage shed is in the carport. Easy maintenance metal siding with new 50 year roof and rain gutters. Back yard is nicely terraced with well-built retaining walls and solid steps to each level with fruit trees and ample room for a garden. Fully fenced for pets with a gate to access acres of greenbelt in the rear. Be sure to view the 360° video! the rear. Be sure to view the 3D video! Enjoy all of the amenities at Heritage Ranch to include lake access, swimming pools, clubhouses, parks and more. Near the Oak Hills Market, Pizza, Café’ and gas station.
Location
State CA
County San Luis Obispo
Area Prnw - Pr North 46-West 101
Zoning RSF
Rooms
Other Rooms Storage
Main Level Bedrooms 2
Interior
Interior Features Ceiling Fan(s), Granite Counters, All Bedrooms Down, Bedroom on Main Level, Main Level Master
Heating Forced Air
Cooling Central Air
Flooring Bamboo, Carpet, Laminate
Fireplaces Type Living Room, Pellet Stove
Fireplace Yes
Appliance Dishwasher, Gas Cooktop, Disposal, Water Softener
Laundry Inside, Laundry Room
Exterior
Exterior Feature Rain Gutters
Parking Features Attached Carport, Boat, Concrete, Driveway Level, Driveway, RV Access/Parking
Fence Chain Link
Pool In Ground, Lap, Association
Community Features Biking, Dog Park, Foothills, Golf, Gutter(s), Hiking, Horse Trails, Stable(s), Lake, Park, Storm Drain(s), Water Sports, Fishing, Gated, Marina
Amenities Available Billiard Room, Clubhouse, Sport Court, Dock, Dog Park, Fire Pit, Game Room, Horse Trails, Jogging Path, Meeting Room, Meeting/Banquet/Party Room, Outdoor Cooking Area, Other Courts, Barbecue, Picnic Area, Pier, Playground, Pickleball, Pool, Pets Allowed, Recreation Room
Waterfront Description Creek,Lake,Lake Privileges,Navigable Water,Pond
View Y/N Yes
View Park/Greenbelt, Mountain(s), Trees/Woods
Roof Type Composition
Accessibility Safe Emergency Egress from Home
Porch Front Porch
Private Pool No
Building
Lot Description Greenbelt, Walkstreet
Story 1
Entry Level One
Sewer Private Sewer
Water Private
Level or Stories One
Additional Building Storage
New Construction No
Construction Status Additions/Alterations,Updated/Remodeled,Turnkey
Schools
School District Paso Robles Joint Unified
Others
HOA Name HROA
Senior Community No
Tax ID 012276024
Security Features Carbon Monoxide Detector(s),Gated Community,Gated with Attendant,24 Hour Security,Smoke Detector(s)
Acceptable Financing Cash, Cash to New Loan
Horse Feature Riding Trail
Listing Terms Cash, Cash to New Loan
Financing Conventional
Special Listing Condition Standard
Read Less Info
Want to know what your home might be worth? Contact us for a FREE valuation!

Our team is ready to help you sell your home for the highest possible price ASAP

Bought with Carolynne Potts • Country Real Estate, Inc.

"My job is to find and attract mastery-based agents to the office, protect the culture, and make sure everyone is happy! "





