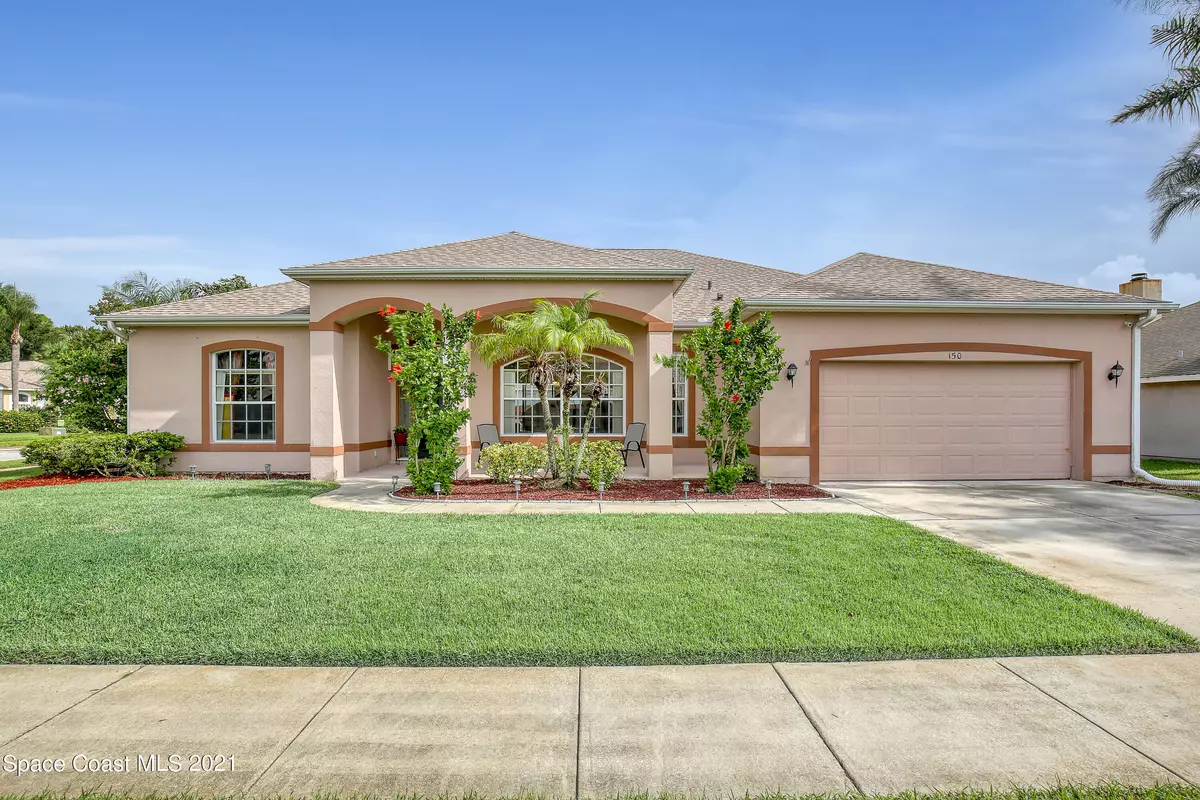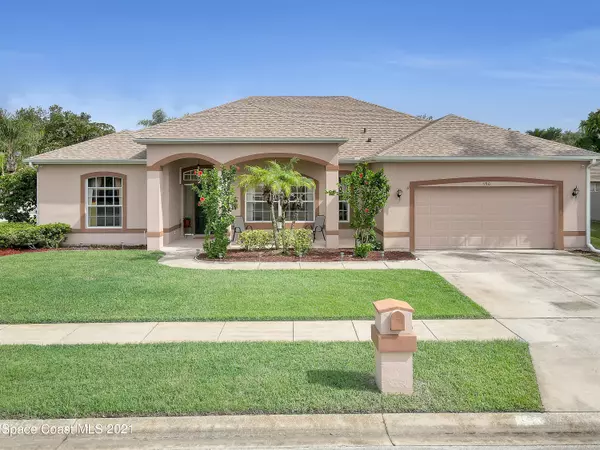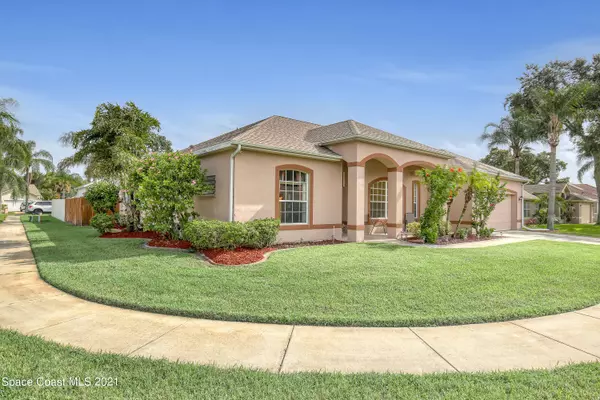$478,000
$472,000
1.3%For more information regarding the value of a property, please contact us for a free consultation.
3 Beds
2 Baths
2,260 SqFt
SOLD DATE : 10/08/2021
Key Details
Sold Price $478,000
Property Type Single Family Home
Sub Type Single Family Residence
Listing Status Sold
Purchase Type For Sale
Square Footage 2,260 sqft
Price per Sqft $211
Subdivision Villa De Palmas Sykes Cove Sec 02
MLS Listing ID 912450
Sold Date 10/08/21
Bedrooms 3
Full Baths 2
HOA Fees $31/ann
HOA Y/N Yes
Total Fin. Sqft 2260
Originating Board Space Coast MLS (Space Coast Association of REALTORS®)
Year Built 1999
Lot Size 9,148 Sqft
Acres 0.21
Lot Dimensions 88 x 103
Property Description
The Florida lifestyle is calling! This gorgeous home is perfectly situated on a corner lot in the highly sought after community of Sykes Cove. The bright interior boasts a spacious split floor plan along with 12' sliders leading to the outdoors. An original stained glass window sits above the French doors of the bonus room that can be used as an office/game room/bedroom. The sizeable kitchen has beautiful 42'' maple cabinets, a walk in pantry, a breakfast bar, and a dining nook with a giant bay window over-looking the sparkling pool. Double doors lead you to the generously sized master bedroom with an elegant tray ceiling, along with a spa-inspired bathroom with a soaking tub, a separate stand-up shower, double-sink vanity, and a huge walk-through closet. The sliders lead you to the covere covere
Location
State FL
County Brevard
Area 251 - Central Merritt Island
Direction Courtenay to East on Pioneer Rd, to South on Sykes Creek Dr, to West on Cove Loop Dr
Interior
Interior Features Breakfast Bar, Breakfast Nook, Ceiling Fan(s), Open Floorplan, Pantry, Primary Bathroom - Tub with Shower, Primary Bathroom -Tub with Separate Shower, Split Bedrooms, Vaulted Ceiling(s), Walk-In Closet(s)
Heating Central, Heat Pump
Cooling Central Air, Electric
Flooring Carpet, Laminate, Tile
Furnishings Unfurnished
Appliance Dishwasher, Disposal, Electric Range, Electric Water Heater, Microwave
Laundry Electric Dryer Hookup, Gas Dryer Hookup, Sink, Washer Hookup
Exterior
Exterior Feature Storm Shutters
Parking Features Attached, Garage Door Opener
Garage Spaces 2.0
Fence Fenced, Wood
Pool In Ground, Private, Screen Enclosure, Waterfall, Other
Utilities Available Cable Available, Electricity Connected
Amenities Available Maintenance Grounds, Management - Full Time, Management - Off Site, Park, Playground, Tennis Court(s)
View Pool
Roof Type Shingle
Street Surface Asphalt
Porch Patio, Porch, Screened
Garage Yes
Building
Lot Description Corner Lot, Sprinklers In Front, Sprinklers In Rear
Faces South
Sewer Public Sewer
Water Public, Well
Level or Stories One
New Construction No
Schools
Elementary Schools Carroll
High Schools Merritt Island
Others
Pets Allowed Yes
HOA Name TCB Management Renee Foster
Senior Community No
Security Features Closed Circuit Camera(s),Security System Leased,Security System Owned,Smoke Detector(s)
Acceptable Financing Cash, Conventional, FHA, VA Loan
Listing Terms Cash, Conventional, FHA, VA Loan
Special Listing Condition Standard
Read Less Info
Want to know what your home might be worth? Contact us for a FREE valuation!

Our team is ready to help you sell your home for the highest possible price ASAP

Bought with Keller Williams Realty Brevard
"My job is to find and attract mastery-based agents to the office, protect the culture, and make sure everyone is happy! "






