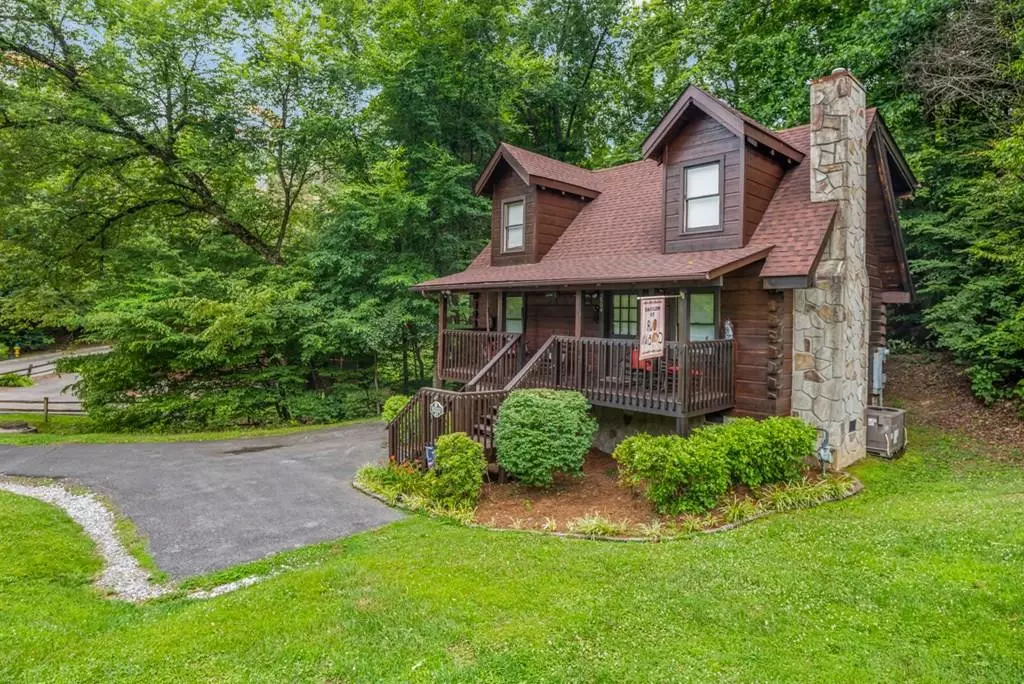$501,000
$470,000
6.6%For more information regarding the value of a property, please contact us for a free consultation.
2 Beds
2 Baths
1,288 SqFt
SOLD DATE : 10/05/2021
Key Details
Sold Price $501,000
Property Type Single Family Home
Sub Type Single Family Residence
Listing Status Sold
Purchase Type For Sale
Square Footage 1,288 sqft
Price per Sqft $388
Subdivision Eagles Ridge Resort
MLS Listing ID 243811
Sold Date 10/05/21
Style Cabin,Log
Bedrooms 2
Full Baths 2
HOA Fees $42/mo
HOA Y/N Yes
Abv Grd Liv Area 1,288
Originating Board Great Smoky Mountains Association of REALTORS®
Year Built 1995
Annual Tax Amount $678
Tax Year 2019
Property Description
Very nice 2br 2 bath log cabin with a loft! Located in the heart of Pigeon Forge. Smart cabin, with smart thermostat, door lock and ring camera. Open concept kitchen/Living room with a cathedral ceiling and a cozy gas log fireplace. Recently updated with all new light fixtures and a new roof. 2 master suites, one with a whirlpool tub. Extra space in the Loft area with additional seating and games. Great outside area with a huge screened back porch. Hot tub cover and motor are new. Excellent location in Pigeon Forge, easy access with no steep roads and parking for 2 cars. Currently on overnight rental and preforms very well. Being sold fully furnished.
Location
State TN
County Sevier
Zoning R-2
Direction From Pigeon Forge parkway, turn onto Sharon Drive (Near the Red Roof Mall), .5m to Left on Suncrest then Right on Lorraine. Go straight at Stop sign on Country Oaks Drive.. Turn left on Kings Hills Blvd and second left onto Kings Hills. follow to Left on Peregine Way, across from the community pool. Cabin on Right.
Rooms
Basement Crawl Space, None
Interior
Interior Features Cathedral Ceiling(s), Ceiling Fan(s)
Heating Central
Cooling Central Air, Electric
Fireplaces Type Gas Log
Fireplace Yes
Window Features Double Pane Windows,Window Treatments
Appliance Dishwasher, Dryer, Electric Range, Microwave, Refrigerator, Washer
Exterior
Pool Hot Tub
Waterfront No
Street Surface Paved
Porch Deck, Porch, Screened
Building
Lot Description Wooded
Sewer Public Sewer
Water Public
Architectural Style Cabin, Log
Structure Type Log
Others
Security Features Smoke Detector(s)
Acceptable Financing Cash, Conventional
Listing Terms Cash, Conventional
Read Less Info
Want to know what your home might be worth? Contact us for a FREE valuation!

Our team is ready to help you sell your home for the highest possible price ASAP

"My job is to find and attract mastery-based agents to the office, protect the culture, and make sure everyone is happy! "






