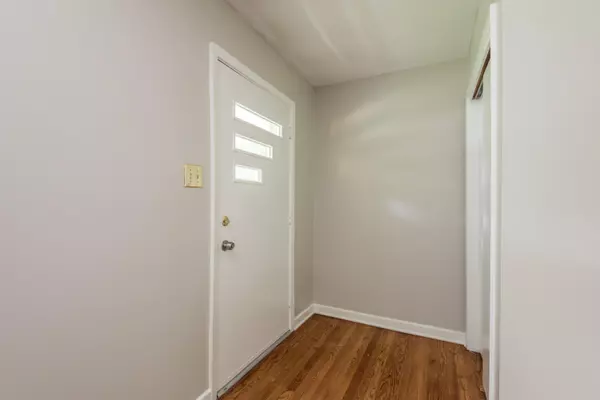$260,000
$245,000
6.1%For more information regarding the value of a property, please contact us for a free consultation.
3 Beds
3 Baths
1,549 SqFt
SOLD DATE : 10/01/2021
Key Details
Sold Price $260,000
Property Type Single Family Home
Sub Type Residential
Listing Status Sold
Purchase Type For Sale
Square Footage 1,549 sqft
Price per Sqft $167
Subdivision Canterbury Hills Ut 1 Anx 2/28/97 Ord 0-46-97
MLS Listing ID 1166203
Sold Date 10/01/21
Style Traditional
Bedrooms 3
Full Baths 2
Half Baths 1
Originating Board East Tennessee REALTORS® MLS
Year Built 1967
Lot Size 0.440 Acres
Acres 0.44
Lot Dimensions 100 X 191.1
Property Description
Welcome home to this adorable classic rancher in the heart of Rocky Hill in 37919! You'll love the newly refinished hardwoods, fresh paint in and out, and new flooring in the kitchen. This sweet home is walking distance to Rocky Hill park and ready for your personal touch! There's a large back yard with mature trees and a spacious deck for grilling and relaxing. Schedule your private showing today before it's too late!
Location
State TN
County Knox County - 1
Area 0.44
Rooms
Family Room Yes
Other Rooms LaundryUtility, Sunroom, Bedroom Main Level, Extra Storage, Family Room, Mstr Bedroom Main Level
Basement Crawl Space
Interior
Interior Features Eat-in Kitchen
Heating Central, Electric
Cooling Central Cooling, Ceiling Fan(s)
Flooring Carpet, Hardwood, Vinyl, Tile
Fireplaces Number 1
Fireplaces Type Stone, Wood Burning
Fireplace Yes
Appliance Dishwasher, Disposal, Dryer, Microwave, Washer
Heat Source Central, Electric
Laundry true
Exterior
Exterior Feature Porch - Covered, Fence - Chain, Deck
Garage Carport
Carport Spaces 1
Garage Description Carport
Parking Type Carport
Garage No
Building
Lot Description Rolling Slope
Faces From I-40W take exit 380 towards W Hills and continue onto Montvue Rd. Turn left onto Gleason Dr. Turn right onto Morrell Rd. Turn Alki Ln SW Home will be on the left.
Sewer Septic Tank
Water Public
Architectural Style Traditional
Structure Type Wood Siding,Frame
Schools
Middle Schools Bearden
High Schools West
Others
Restrictions Yes
Tax ID 133EE003
Energy Description Electric
Acceptable Financing Cash, Conventional
Listing Terms Cash, Conventional
Read Less Info
Want to know what your home might be worth? Contact us for a FREE valuation!

Our team is ready to help you sell your home for the highest possible price ASAP

"My job is to find and attract mastery-based agents to the office, protect the culture, and make sure everyone is happy! "






