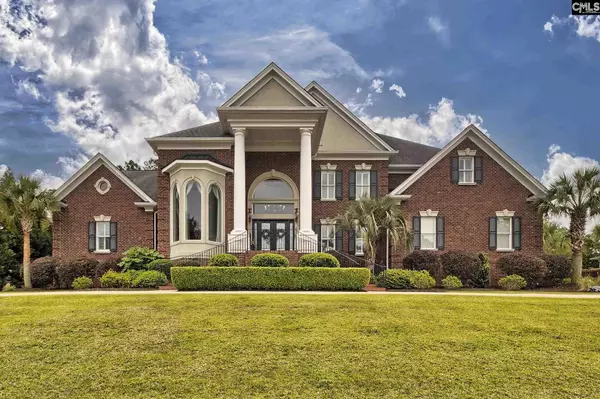$1,350,000
For more information regarding the value of a property, please contact us for a free consultation.
5 Beds
9 Baths
9,856 SqFt
SOLD DATE : 09/30/2021
Key Details
Property Type Single Family Home
Sub Type Single Family
Listing Status Sold
Purchase Type For Sale
Square Footage 9,856 sqft
Price per Sqft $136
Subdivision Woodcreek Farms - Northwoods Lake
MLS Listing ID 518552
Sold Date 09/30/21
Style Traditional
Bedrooms 5
Full Baths 7
Half Baths 2
HOA Fees $113/ann
Year Built 2008
Property Description
This masterfully crafted and profoundly serene estate offers all the comforts of home and vacation. Encompassing nearly 10,000 sqft, you will find distinctive elements specific to this ultra-exclusive home including - A private wine lounge capable of hosting a large party and storage for 885 reds and 126 chilled bottles; A home theater w/bar, dining area, and theater seating for 8; An elegant upstairs office sure to inspire creativity and productiveness; Main level owner’s retreat w/elegant bath and impressive dual closets; A home gym on the 3rd floor; An outdoor covered bar and open-air kitchen w/oversized grill and stunning fireplace patio area; An air conditioned kid “get-a-way tree house,” which can be found up a spiral staircase over the outdoor bar; Saltwater pool w/water feature and access to an outdoor full bath and changing room; and significant secluded green space and a secret garden. Every detail has been addressed at the highest level and the design is thoughtful, offering an open and luxurious layout. Along w/the owner’s suite, a guest suite can also be found on the main level. Upstairs, you’ll find bedrooms 3, 4, and 5 all w/private full baths and walk-in closets. A combination family/craft room and the aforementioned private office can be found upstairs as well. 125 Island View is located in a gated, lake front section of Woodcreek Farms just 19 miles away from downtown Columbia.
Location
State SC
County Richland
Area Columbia Northeast
Rooms
Other Rooms Bonus-Finished, Exercise Room, Media Room, Office, Wine Cellar, Loft
Primary Bedroom Level Main
Master Bedroom Balcony-Deck, Double Vanity, Fireplace, French Doors, Tub-Garden, Bath-Private, Separate Shower, Sitting Room, Closet-Walk in, Ceilings-High (over 9 Ft), Ceilings-Tray, Floors-Hardwood, Recessed Lighting, Separate Water Closet, Spa/Multiple Head Shower
Bedroom 2 Main Bath-Private, Closet-Walk in, Tub-Shower, Ceilings-High (over 9 Ft), Ceiling Fan, Floors-Hardwood
Dining Room Main Floors-Hardwood, Molding, Ceilings-High (over 9 Ft)
Kitchen Main Bar, Bay Window, Eat In, Floors-Hardwood, Island, Pantry, Counter Tops-Granite, Cabinets-Stained, Backsplash-Tiled, Recessed Lights
Interior
Interior Features Attic Storage, Central Vacuum
Heating Central
Cooling Central
Flooring Hardwood, Marble, Tile
Fireplaces Number 2
Laundry Mud Room
Exterior
Exterior Feature Front Porch, Grill, Patio, Pool House, Sprinkler, Porch (not screened), Landscape Lighting, Gutters - Full, Fireplace
Parking Features Garage Attached, side-entry
Garage Spaces 3.0
Fence Privacy Fence, Rear Only Wood
Pool Yes
Street Surface Paved
Building
Foundation Crawl Space
Sewer Public
Water Public
Structure Type Brick-All Sides-AbvFound
Schools
Elementary Schools Catawba Trail
Middle Schools Summit
High Schools Spring Valley
School District Richland Two
Read Less Info
Want to know what your home might be worth? Contact us for a FREE valuation!

Our team is ready to help you sell your home for the highest possible price ASAP
Bought with SC Real Estate Exchange

"My job is to find and attract mastery-based agents to the office, protect the culture, and make sure everyone is happy! "






