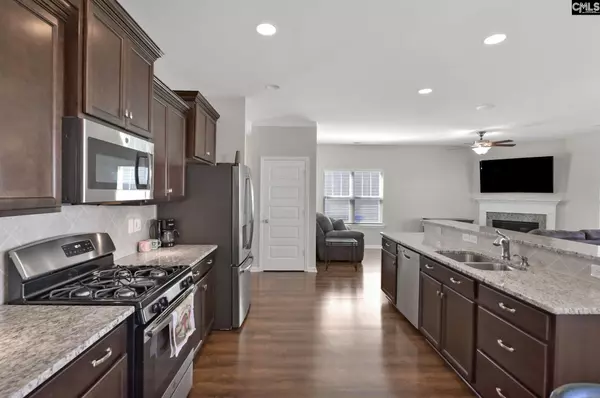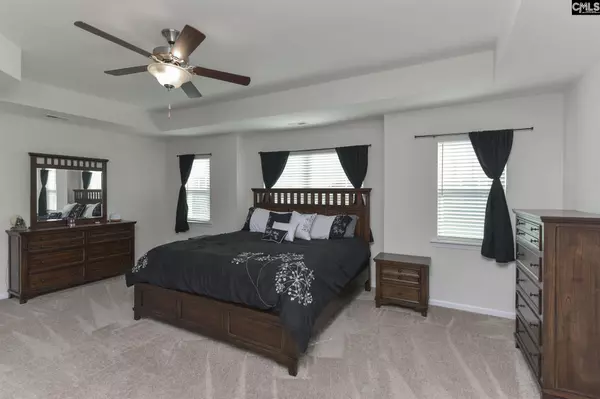$280,000
For more information regarding the value of a property, please contact us for a free consultation.
3 Beds
3 Baths
2,307 SqFt
SOLD DATE : 09/28/2021
Key Details
Property Type Single Family Home
Sub Type Single Family
Listing Status Sold
Purchase Type For Sale
Square Footage 2,307 sqft
Price per Sqft $121
Subdivision Terrace At Liberty Ridge
MLS Listing ID 524113
Sold Date 09/28/21
Style Craftsman
Bedrooms 3
Full Baths 2
Half Baths 1
HOA Fees $42/qua
Year Built 2019
Property Description
This beautiful 3BR, 2.5 BA home with an open concept has 9' ceilings throughout the downstairs, a 3rd floor finished bonus room, & is located only minutes to I-20, Ft. Jackson, Shaw AFB, schools, shopping, & restaurants! Once you walk in, the kitchen & living room, which includes a gas fireplace, opens up to the dining area & makes this home ideal for entertaining friends and family. The extended kitchen boasts granite countertops, tiled backsplash, recessed lighting, bar for extra seating, stainless steel appliances, & a large pantry. Oak stairs lead you to the large, 2nd floor master bedroom that includes a boxed ceiling, a large walk-in closet, & a private bath that has dual vanities. The 2nd floor also features a loft/home office/homework/gaming area with French Doors & 2 bedrooms that share a bathroom. Having the laundry room on the 2nd floor makes it easy & convenient for every house member to get their laundry done. The 3rd floor finished bonus room could be a man cave, exercise room, playroom, or an isolated/2nd home office. A tankless water heater ensures hot water for everyone including baths, showers, laundry, & dishes. A large, over-sized, covered outdoor patio & fenced in backyard completes this charming home. The security system will remain with the home & is monitored by Brinks. As a member of Liberty Ridge, your family will enjoy the swimming pool & cabana, tree lined streets, & sidewalks making it a great family neighborhood. Don't miss this one!
Location
State SC
County Richland
Area Columbia Northeast
Rooms
Other Rooms Bonus-Finished, Loft
Primary Bedroom Level Second
Master Bedroom Double Vanity, Tub-Garden, Bath-Private, Separate Shower, Closet-Walk in, Ceilings-Box, Ceiling Fan, Closet-Private
Bedroom 2 Second Bath-Shared, Tub-Shower, Closet-Private
Kitchen Main Bar, Eat In, Floors-Hardwood, Pantry, Counter Tops-Granite, Cabinets-Stained, Backsplash-Tiled, Recessed Lights
Interior
Interior Features Ceiling Fan, Garage Opener, Security System-Owned, Attic Pull-Down Access, Attic Access
Heating Gas 1st Lvl, Zoned, Multiple Units
Cooling Central, Zoned, Multiple Units
Flooring Carpet, Hardwood, Tile
Fireplaces Number 1
Fireplaces Type Gas Log-Natural
Equipment Dishwasher, Disposal, Refrigerator, Microwave Above Stove, Tankless H20
Laundry Common, Heated Space
Exterior
Exterior Feature Front Porch, Patio, Sprinkler, Porch (not screened), Gutters - Partial
Parking Features Garage Attached
Garage Spaces 2.0
Fence Privacy Fence, Rear Only Wood
Street Surface Paved
Building
Story 3
Foundation Slab
Sewer Public
Water Public
Structure Type Stone,Vinyl
Schools
Elementary Schools Pontiac
Middle Schools Summit
High Schools Spring Valley
School District Richland Two
Read Less Info
Want to know what your home might be worth? Contact us for a FREE valuation!

Our team is ready to help you sell your home for the highest possible price ASAP
Bought with JPAR Magnolia Group

"My job is to find and attract mastery-based agents to the office, protect the culture, and make sure everyone is happy! "






