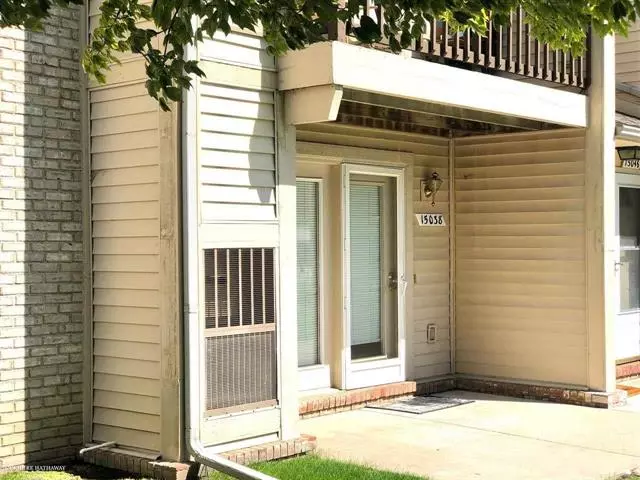$133,500
$145,000
7.9%For more information regarding the value of a property, please contact us for a free consultation.
2 Beds
2 Baths
1,019 SqFt
SOLD DATE : 09/24/2021
Key Details
Sold Price $133,500
Property Type Condo
Sub Type Ranch
Listing Status Sold
Purchase Type For Sale
Square Footage 1,019 sqft
Price per Sqft $131
Subdivision Lakepointe Condos At Lakeside
MLS Listing ID 58050054426
Sold Date 09/24/21
Style Ranch
Bedrooms 2
Full Baths 2
Construction Status Platted Sub.
HOA Fees $170/mo
HOA Y/N yes
Originating Board MiRealSource
Year Built 1993
Annual Tax Amount $2,221
Property Description
Charming, Sterling Heights first floor condo in highly sought after Lakepointe Condominiums located near Hall and Hayes Roads. This private entrance condo is located in the back of the complex and the end unit building. A covered carport is also included for your added convenience. There are 2 nice size bedrooms with large closets and plenty of storage throughout. All appliances stay and HOA is only $170 per month and includes water. Utica Community Schools and close to both Lakeside and Partridge Creek. Move right in and enjoy!
Location
State MI
County Macomb
Area Sterling Heights
Direction South of Hall Road on the west side of Hayes. In the back of the complex.
Rooms
Other Rooms Bedroom - Mstr
Kitchen Dishwasher, Dryer, Microwave, Oven, Range/Stove, Refrigerator, Washer
Interior
Hot Water Natural Gas
Heating Forced Air
Cooling Central Air
Fireplace no
Appliance Dishwasher, Dryer, Microwave, Oven, Range/Stove, Refrigerator, Washer
Heat Source Natural Gas
Exterior
Exterior Feature Private Entry
Porch Porch
Road Frontage Pub. Sidewalk
Garage no
Building
Lot Description Sprinkler(s)
Foundation Slab
Sewer Sewer-Sanitary, Sewer at Street
Water Municipal Water
Architectural Style Ranch
Level or Stories 1 Story Ground
Structure Type Brick
Construction Status Platted Sub.
Schools
School District Utica
Others
Pets Allowed Breed Restrictions, Call, Cats OK, Dogs OK, Yes
Tax ID 1001201015
Ownership Short Sale - No,Private Owned
Acceptable Financing Cash, Conventional
Listing Terms Cash, Conventional
Financing Cash,Conventional
Read Less Info
Want to know what your home might be worth? Contact us for a FREE valuation!

Our team is ready to help you sell your home for the highest possible price ASAP

©2024 Realcomp II Ltd. Shareholders
Bought with Arterra Realty Michigan LLC

"My job is to find and attract mastery-based agents to the office, protect the culture, and make sure everyone is happy! "






