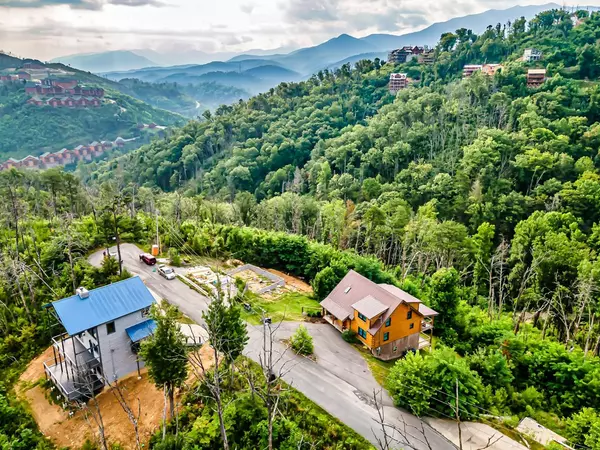$1,210,000
$1,250,000
3.2%For more information regarding the value of a property, please contact us for a free consultation.
4 Beds
5 Baths
3,162 SqFt
SOLD DATE : 09/24/2021
Key Details
Sold Price $1,210,000
Property Type Single Family Home
Sub Type Single Family Residence
Listing Status Sold
Purchase Type For Sale
Square Footage 3,162 sqft
Price per Sqft $382
Subdivision Chalet Village North
MLS Listing ID 244353
Sold Date 09/24/21
Style Cabin,Chalet,Log
Bedrooms 4
Full Baths 4
Half Baths 1
HOA Fees $39/mo
HOA Y/N Yes
Abv Grd Liv Area 1,946
Originating Board Great Smoky Mountains Association of REALTORS®
Year Built 2019
Annual Tax Amount $1,586
Tax Year 2019
Lot Size 0.480 Acres
Acres 0.48
Property Description
Stunning 4 bed 4.5 bath cabin in the highly desirable Chalet Village in Gatlinburg! THIS TRUE LOG CABIN has it all, and has been performing extremely well on the rental program with $125,000 in revenue on the books for 2021. This gorgeous custom built 3 level log cabin has amazing long range mountain views, ample deck space, level parking, and plenty of room for the whole family! The main level features all tongue and groove walls, vaulted ceilings, granite counter tops, knotty pine cabinets, stainless steel appliances and a gas stacked stone fireplace! There is also a large covered deck with ample seating and picnic tables to enjoy those home cooked meals while taking in a beautiful sunset over the Smoky Mountains! On the second level there are 2 master suites and a large loft space with an office desk and futon. On the lower level there is a large game room/living room with a pool table, foosball table, and a dome hockey table game! There is also a huge bedroom that is set up perfect for kids with 5 beds and a full bathroom. Step outside and relax on the covered porch, or unwind in the private hot tub! Call today to schedule your private showing!
Location
State TN
County Sevier
Zoning R-1
Direction From the Gatlinburg Welcome Center head south towards Wiley Oakley and make a right onto Wiley Oakley. Turn left to stay on Wiley Oakley and continue until Pinecrest on the left. Cabin is located on the right side (710 Pinecrest Ct) GPS Friendly.
Rooms
Basement Basement, Finished, Walk-Out Access
Dining Room 1 true
Kitchen true
Interior
Interior Features Cathedral Ceiling(s), Ceiling Fan(s), Solid Surface Counters
Heating Central
Cooling Central Air, Electric
Flooring Wood
Fireplaces Type Gas Log
Fireplace Yes
Window Features Double Pane Windows
Appliance Dishwasher, Electric Range, Microwave, Range Hood, Refrigerator, Self Cleaning Oven, Washer
Laundry Electric Dryer Hookup, Washer Hookup
Exterior
Parking Features Driveway, Paved
Pool Hot Tub, Private
Amenities Available Clubhouse, Pool, Tennis Court(s)
View Y/N Yes
View Mountain(s)
Roof Type Metal
Street Surface Paved
Porch Deck
Road Frontage County Road
Garage No
Building
Sewer Septic Permit On File
Water Public
Architectural Style Cabin, Chalet, Log
Structure Type Block,Frame,Log,Log Siding,Wood Siding
Others
Security Features Smoke Detector(s)
Acceptable Financing 1031 Exchange, Cash, Conventional
Listing Terms 1031 Exchange, Cash, Conventional
Read Less Info
Want to know what your home might be worth? Contact us for a FREE valuation!

Our team is ready to help you sell your home for the highest possible price ASAP
"My job is to find and attract mastery-based agents to the office, protect the culture, and make sure everyone is happy! "






