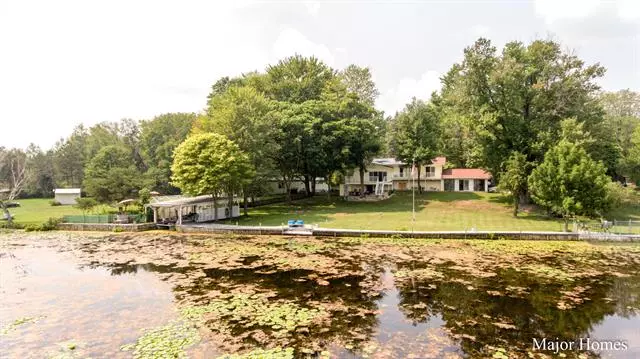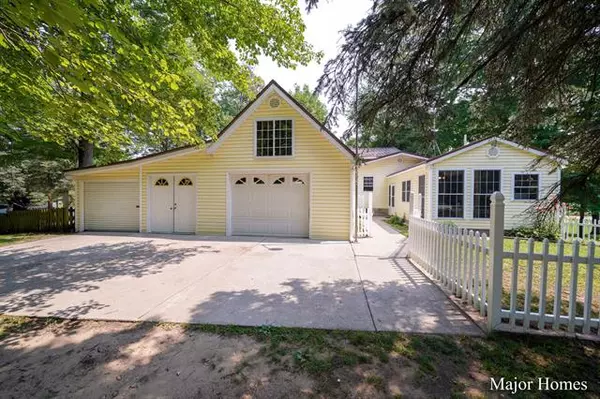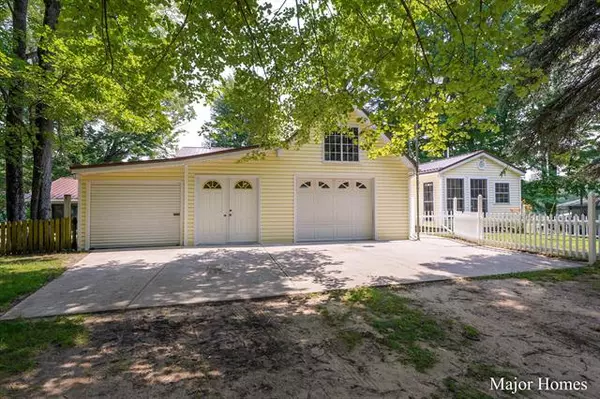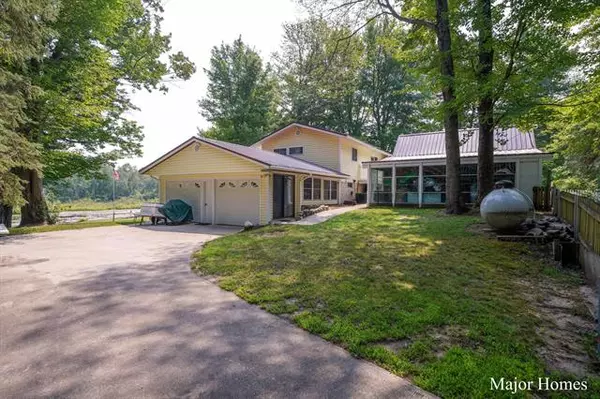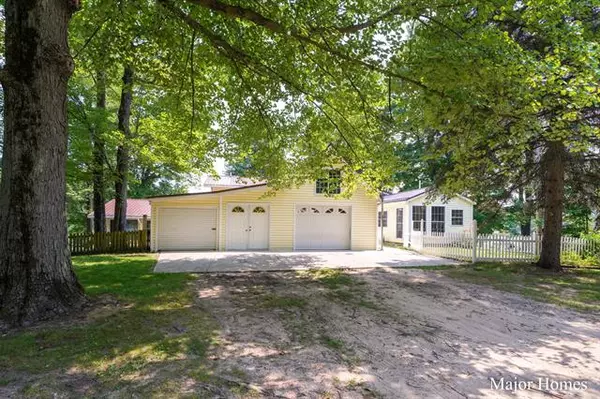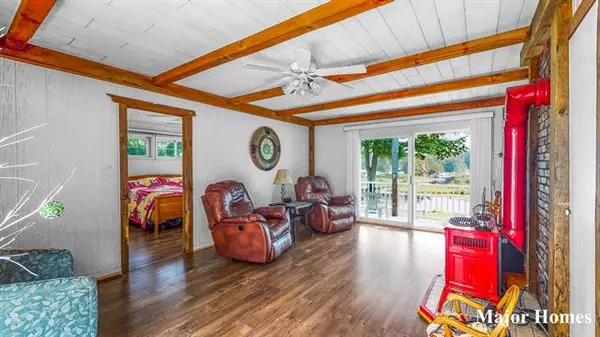$241,000
$245,000
1.6%For more information regarding the value of a property, please contact us for a free consultation.
2 Beds
3 Baths
1,268 SqFt
SOLD DATE : 09/22/2021
Key Details
Sold Price $241,000
Property Type Single Family Home
Listing Status Sold
Purchase Type For Sale
Square Footage 1,268 sqft
Price per Sqft $190
MLS Listing ID 65021098837
Sold Date 09/22/21
Bedrooms 2
Full Baths 2
Half Baths 2
HOA Y/N no
Originating Board Greater Regional Alliance of REALTORS
Year Built 1962
Annual Tax Amount $2,515
Lot Size 0.950 Acres
Acres 0.95
Lot Dimensions 205x195x237x181
Property Description
WOW! 237ft of frontage on the channels leading to Tubbs lake and Martiny Chain of Lakes! Sitting on close to 1 acre of land, with a wrap around porch, you can enjoy the stunning water views year round. There is a boat house to house your watercrafts, along with a heated mechanic's shop, a 4 season room with full kitchen, and tons of garage storage. Recent updates include newer metal roof (5 years old), new water softener (2021), and new flooring in all main rooms (2019). There is a large office/den in the front of the home that can double as a guest room, and a large walkout basement with walk out patio to enjoy BBQs by the water. This home is located in a no-fee association which allows hunting for it's residents. Schedule your private showing today!
Location
State MI
County Mecosta
Area Sheridan Twp
Direction M-20 to 80th Ave, North on 85th Ave to Taft. E on Taft to 65th. North at curve road changes to Madison. Continue to Lackie's Birch Haven. Turn on Birch Haven Dr straight to Point Dr. Property on the right Point Ct.
Rooms
Other Rooms Bath - Lav
Basement Walkout Access
Kitchen Cooktop, Dishwasher, Dryer, Microwave, Oven, Refrigerator, Washer
Interior
Interior Features Water Softener (owned)
Heating Baseboard, Forced Air, Wall/Floor Furnace
Cooling Ceiling Fan(s)
Fireplaces Type Gas
Fireplace yes
Appliance Cooktop, Dishwasher, Dryer, Microwave, Oven, Refrigerator, Washer
Heat Source Electric, LP Gas/Propane
Exterior
Exterior Feature Fenced
Parking Features Attached, Detached
Garage Description 1 Car, 2 Car
Waterfront Description Lake Front,Lake/River Priv,Private Water Frontage
Water Access Desc All Sports Lake,Dock Facilities
Roof Type Metal
Porch Deck, Patio
Garage yes
Building
Lot Description Wooded
Foundation Partial Basement
Sewer Septic-Existing
Water Well-Existing
Level or Stories Bi-Level
Structure Type Vinyl
Schools
School District Chippewa Hills
Others
Tax ID 08050253000
Acceptable Financing Cash, Conventional, FHA, VA
Listing Terms Cash, Conventional, FHA, VA
Financing Cash,Conventional,FHA,VA
Read Less Info
Want to know what your home might be worth? Contact us for a FREE valuation!

Our team is ready to help you sell your home for the highest possible price ASAP

©2024 Realcomp II Ltd. Shareholders
Bought with Rockgate Real Estate

"My job is to find and attract mastery-based agents to the office, protect the culture, and make sure everyone is happy! "

