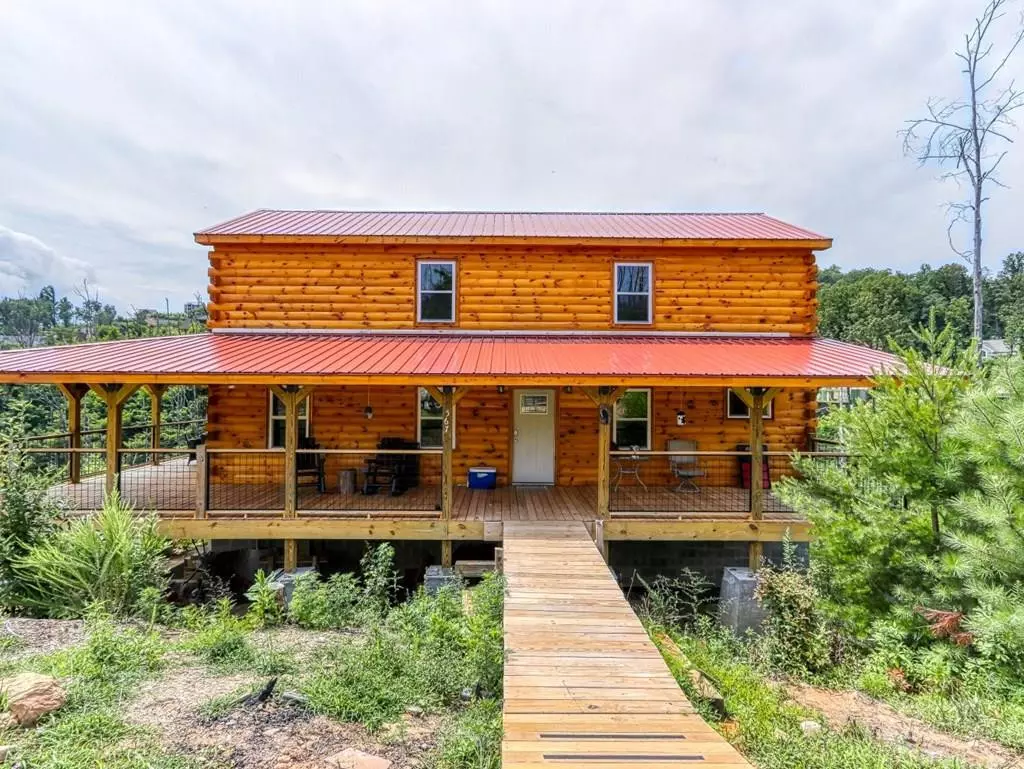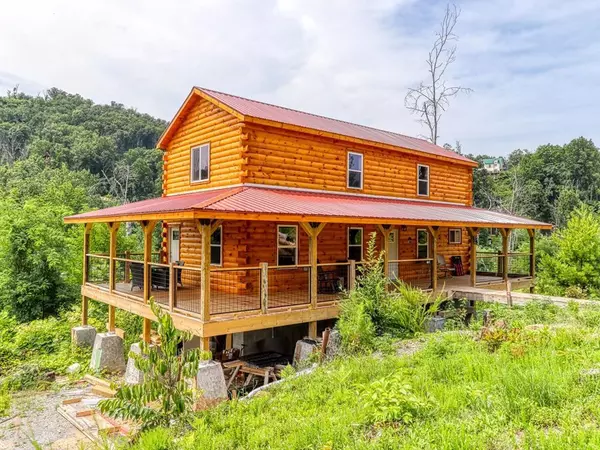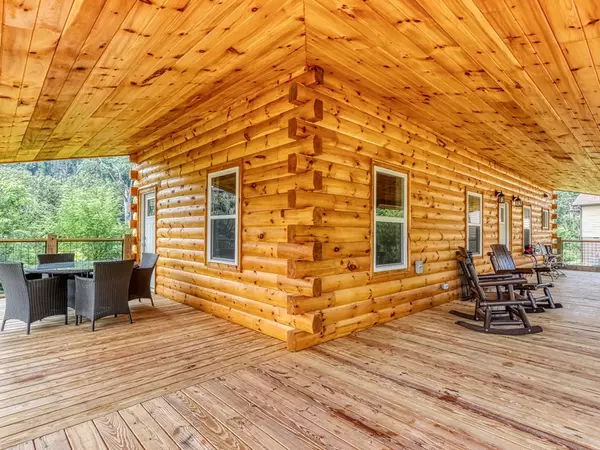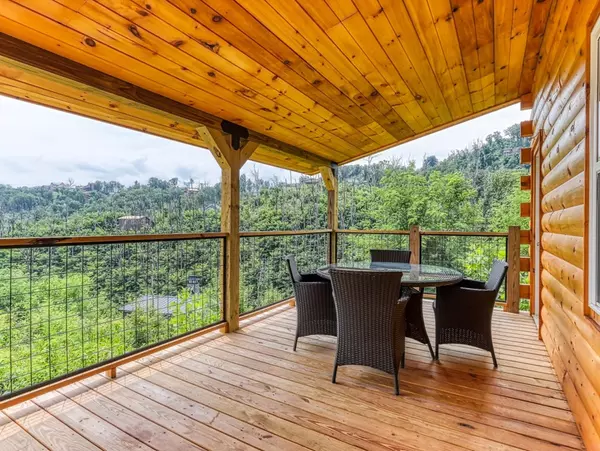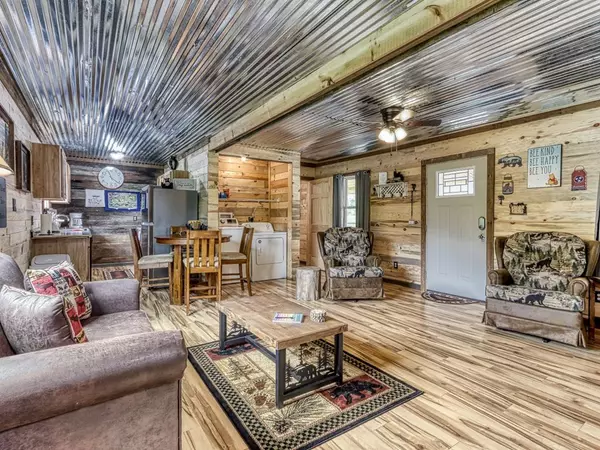$651,600
$625,000
4.3%For more information regarding the value of a property, please contact us for a free consultation.
2 Beds
2 Baths
1,600 SqFt
SOLD DATE : 09/22/2021
Key Details
Sold Price $651,600
Property Type Single Family Home
Sub Type Single Family Residence
Listing Status Sold
Purchase Type For Sale
Square Footage 1,600 sqft
Price per Sqft $407
Subdivision Chalet Village North
MLS Listing ID 244502
Sold Date 09/22/21
Style Cabin,Chalet,Log
Bedrooms 2
Full Baths 2
HOA Fees $39/mo
HOA Y/N Yes
Abv Grd Liv Area 1,600
Originating Board Great Smoky Mountains Association of REALTORS®
Year Built 2021
Annual Tax Amount $187
Tax Year 2020
Lot Size 0.420 Acres
Acres 0.42
Property Description
Brand new 2 bed, 2 bath cabin located in Chalet Village! There are a few finishing touches needed but they should be done in the next 2 weeks. The front entrance will include a spacious parking area, handicap ramp with railings, and large L-Shaped deck that will include a 4 person hot tub (on order and set to arrive by the end of September). There is also a 500sqft unfinished basement boasting 12' ceilings and a separate driveway for additional parking. The main floor includes a bedroom, bathroom, laundry, kitchen, dining and living on the main level for easy handicap access. The spacious loft includes another bedroom, bathroom and plenty of space to add more games, seating area or even a bunk! The cabin is finished with barn wood walls, metal ceilings, beautiful LVP floors, hickory kitchen cabinets and is set up with two ductless mini splits instead of central heat/air. It's a very unique cabin that will be a great income producing property!
Location
State TN
County Sevier
Zoning R-1
Direction From the spur turn Right at welcome center onto Wiley Oakley. Follow to a Right Onto Edgewood Drive to Cabin on the Left.
Rooms
Basement Basement, Partial, Walk-Out Access
Dining Room 1 true
Kitchen true
Interior
Interior Features High Speed Internet
Heating Other
Cooling Other
Fireplace No
Appliance Dryer, Electric Range, Refrigerator, Washer
Laundry Electric Dryer Hookup, Washer Hookup
Exterior
Garage Driveway, Private
Fence Fenced
Amenities Available Clubhouse, Pool, Tennis Court(s)
Waterfront No
View Y/N Yes
View Mountain(s)
Roof Type Metal
Street Surface Paved
Porch Deck
Road Frontage County Road
Parking Type Driveway, Private
Building
Sewer Septic Tank
Water Public
Architectural Style Cabin, Chalet, Log
Structure Type Block,Frame,Log Siding,Wood Siding
Others
Acceptable Financing Cash, Conventional
Listing Terms Cash, Conventional
Read Less Info
Want to know what your home might be worth? Contact us for a FREE valuation!

Our team is ready to help you sell your home for the highest possible price ASAP

"My job is to find and attract mastery-based agents to the office, protect the culture, and make sure everyone is happy! "

