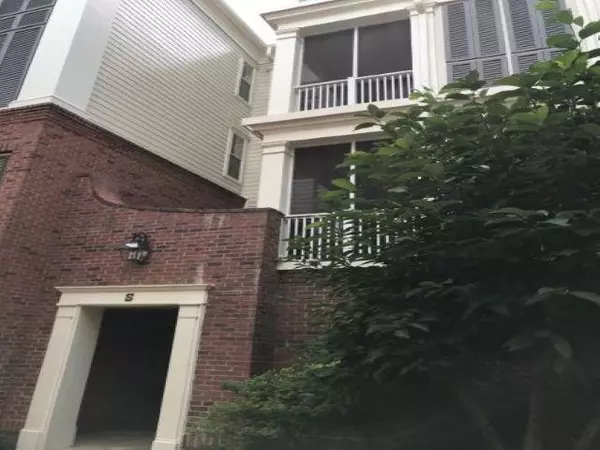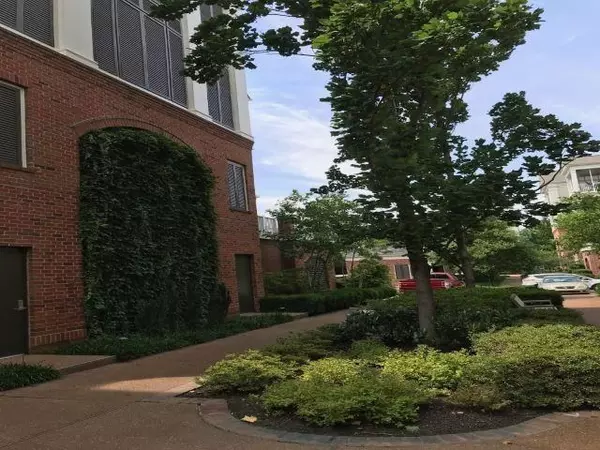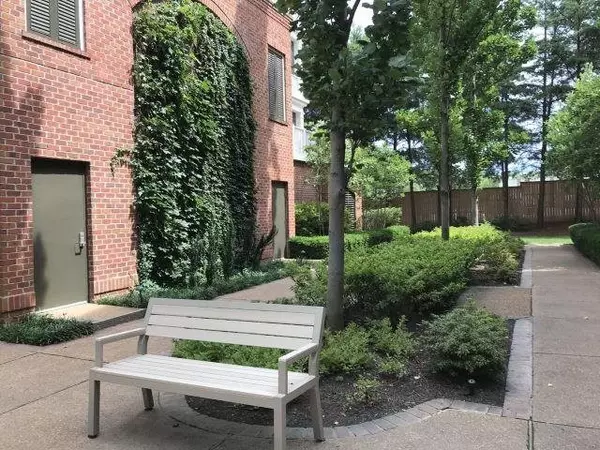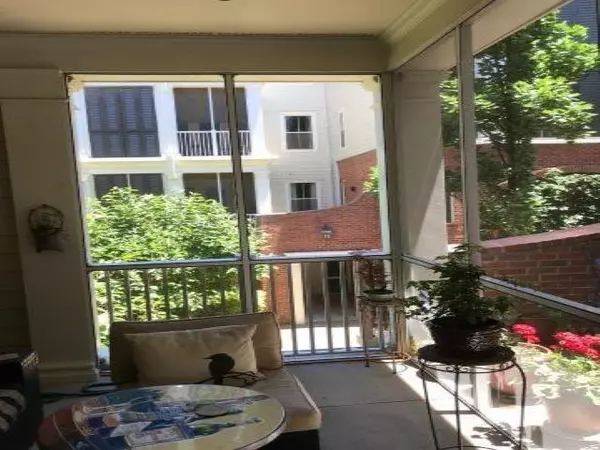$430,000
$435,000
1.1%For more information regarding the value of a property, please contact us for a free consultation.
2 Beds
2 Baths
1,999 SqFt
SOLD DATE : 09/20/2021
Key Details
Sold Price $430,000
Property Type Townhouse
Sub Type Attached Single Family
Listing Status Sold
Purchase Type For Sale
Approx. Sqft 1800-1999
Square Footage 1,999 sqft
Price per Sqft $215
Subdivision Lexington Condos Sixth
MLS Listing ID 10102228
Sold Date 09/20/21
Style Traditional
Bedrooms 2
Full Baths 2
Year Built 2006
Annual Tax Amount $6,208
Lot Size 1,742 Sqft
Property Description
Prime East Memphis Condo in the most Upscaled Community, 2nd Floor Unit- Private Elevator, 1 Car Garage + Storage Unit, Security Entrance Gates,, Screened Porch PLUS Patio Balcony Open Air Overlook professional landscaping Mature Trees - The Lexington is well known for very upscaled life style. Hardwood floor, custom drapes, W/D + New Refrigerator, neutral colors. Using DR as Art Studio. Bkfst Bar, Granite, New Faucets & Updated Bath Vanity tops! Generators. Sept. Closing, 1 Hr Notice
Location
State TN
County Shelby
Area White Station
Rooms
Other Rooms Bonus Room, Entry Hall, Laundry Room, Storage Room, Sun Room
Master Bedroom 15x12
Bedroom 2 14x13 Carpet, Level 1, Private Full Bath, Smooth Ceiling, Walk-In Closet
Dining Room 15x14
Kitchen Breakfast Bar, Great Room, Pantry, Separate Breakfast Room, Separate Dining Room, Separate Living Room, Washer/Dryer Connections
Interior
Interior Features All Window Treatments, Walk-In Closet(s), Cat/Dog Free House, Security System, Smoke Detector(s), Monitored Alarm, Elevator, 2 or More Elevators, Vent Hood/Exhaust Fan, Trash Chute
Heating Electric
Cooling 220 Wiring, Ceiling Fan(s), Central
Flooring 9 or more Ft. Ceiling, Part Carpet, Part Hardwood, Smooth Ceiling, Tile, Wall to Wall Carpet
Equipment Self Cleaning Oven, Cooktop, Disposal, Dishwasher, Microwave, Refrigerator, Washer, Dryer, Cable Wired
Exterior
Exterior Feature Aluminum Window(s), Brick Veneer, Double Pane Window(s)
Garage Assigned Parking, Common Parking Garage, Parking Lot, Storage Room(s)
Garage Spaces 1.0
Pool None
Roof Type Composition Shingles
Building
Lot Description Brick/Stone Fenced, Level, Professionally Landscaped, Wooded
Story 1
Foundation Slab
Sewer Public Sewer
Water Electric Water Heater, Public Water
Others
Acceptable Financing Cash
Listing Terms Cash
Read Less Info
Want to know what your home might be worth? Contact us for a FREE valuation!

Our team is ready to help you sell your home for the highest possible price ASAP
Bought with Mark C Duke • Hobson, REALTORS

"My job is to find and attract mastery-based agents to the office, protect the culture, and make sure everyone is happy! "






