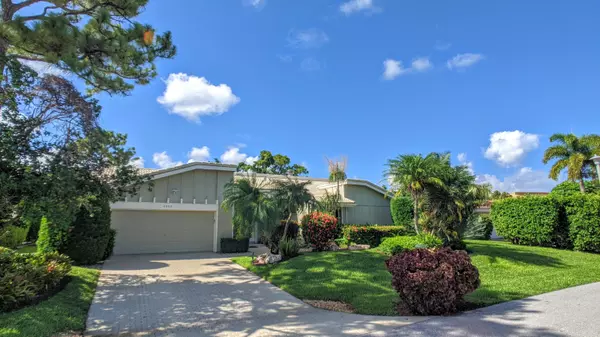Bought with Ocean Capital R.E. Services Gr
$811,000
$850,000
4.6%For more information regarding the value of a property, please contact us for a free consultation.
2 Beds
2.1 Baths
3,057 SqFt
SOLD DATE : 09/09/2021
Key Details
Sold Price $811,000
Property Type Single Family Home
Sub Type Single Family Detached
Listing Status Sold
Purchase Type For Sale
Square Footage 3,057 sqft
Price per Sqft $265
Subdivision Seagate Country Club At The Hamlet
MLS Listing ID RX-10725053
Sold Date 09/09/21
Bedrooms 2
Full Baths 2
Half Baths 1
Construction Status Resale
HOA Fees $270/mo
HOA Y/N Yes
Year Built 1979
Annual Tax Amount $3,054
Tax Year 2020
Lot Size 0.261 Acres
Property Description
The Seagate Country Club at The Hamlet, is South Florida's most sought after address.This house overlooks the golf course on over 300 acres of tropical bliss in a gated community. Although it is currently a two bedroom, three bath with a library/den, it has ample room to become a three bedroom house in the over 3,000 SQ FT space. The skylit Florida room, separate bar and large swimming pool are perfect for entertaining. Professionally landscaped gardens welcome you into your two car and one golf cart garage.Cable TV, HBO/HBO MAX, Peacock and X-Finity Internet.
Location
State FL
County Palm Beach
Community Seagate Country Club At The Hamlet
Area 4550
Zoning R-1-A(
Rooms
Other Rooms Convertible Bedroom, Den/Office, Florida, Laundry-Inside, Storage
Master Bath Bidet, Dual Sinks, Mstr Bdrm - Ground, Separate Shower, Separate Tub
Interior
Interior Features Bar, Built-in Shelves, Ctdrl/Vault Ceilings, Custom Mirror, Decorative Fireplace, Fireplace(s), Foyer, French Door, Laundry Tub, Pantry, Pull Down Stairs, Sky Light(s), Split Bedroom, Volume Ceiling, Walk-in Closet, Wet Bar
Heating Central, Electric
Cooling Ceiling Fan, Central, Electric
Flooring Carpet, Tile, Wood Floor
Furnishings Unfurnished
Exterior
Exterior Feature Auto Sprinkler, Awnings, Covered Patio, Fence
Parking Features 2+ Spaces, Garage - Attached, Golf Cart
Garage Spaces 2.5
Pool Autoclean, Equipment Included, Gunite, Inground, Spa
Community Features Gated Community
Utilities Available Cable, Electric, Public Sewer, Underground, Water Available
Amenities Available Sidewalks
Waterfront Description None
View Garden, Golf, Pool
Roof Type Barrel,Built-Up
Handicap Access Handicap Access, Wheelchair Accessible
Exposure South
Private Pool Yes
Building
Lot Description 1/4 to 1/2 Acre, Paved Road, Treed Lot
Story 1.00
Foundation CBS, Frame
Construction Status Resale
Schools
Elementary Schools Orchard View Elementary School
Middle Schools Carver Middle School
High Schools Atlantic High School
Others
Pets Allowed Yes
HOA Fee Include Cable,Common Areas,Manager,Security
Senior Community No Hopa
Restrictions Buyer Approval,Commercial Vehicles Prohibited,Interview Required,Lease OK w/Restrict,No Boat,No RV,No Truck
Security Features Gate - Manned,Private Guard,Security Patrol
Acceptable Financing Cash, Conventional
Horse Property No
Membership Fee Required No
Listing Terms Cash, Conventional
Financing Cash,Conventional
Read Less Info
Want to know what your home might be worth? Contact us for a FREE valuation!

Our team is ready to help you sell your home for the highest possible price ASAP

"My job is to find and attract mastery-based agents to the office, protect the culture, and make sure everyone is happy! "






