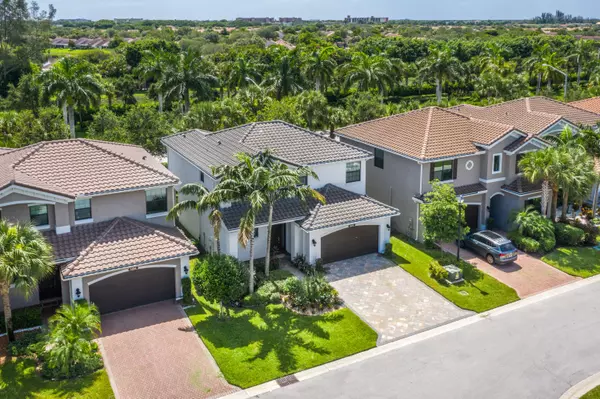Bought with Compass Florida LLC
$700,000
$699,900
For more information regarding the value of a property, please contact us for a free consultation.
4 Beds
3 Baths
2,305 SqFt
SOLD DATE : 09/10/2021
Key Details
Sold Price $700,000
Property Type Single Family Home
Sub Type Single Family Detached
Listing Status Sold
Purchase Type For Sale
Square Footage 2,305 sqft
Price per Sqft $303
Subdivision Tuscany North
MLS Listing ID RX-10736039
Sold Date 09/10/21
Bedrooms 4
Full Baths 3
Construction Status Resale
HOA Fees $368/mo
HOA Y/N Yes
Min Days of Lease 365
Leases Per Year 1
Year Built 2017
Annual Tax Amount $5,402
Tax Year 2020
Lot Size 4,194 Sqft
Property Description
This West Delray beauty is a Turnkey, 4bed/3 bath in the desirable Tuscany North waiting for its new and proud owner. Enjoy this incredible newer construction home with over $50,000 in builder upgrades! Open concept living with high impact windows, custom window treatments, custom closet, and great natural light. The kitchen features exquisite quartz countertops, breakfast bar, and stainless steel appliance package complimenting the white soft-close cabinetry. Sizable bedrooms accompanied by three bathrooms offering beautiful vanities with great storage space, large stand-in showers, tiled walls, and high-end glass shower doors. Tuscany is a household name for any family looking for their next best place to call home, offering a safe environment and attractive amenities including:
Location
State FL
County Palm Beach
Community Tuscany North
Area 4630
Zoning PUD
Rooms
Other Rooms Family
Master Bath Dual Sinks, Mstr Bdrm - Upstairs
Interior
Interior Features Built-in Shelves, Entry Lvl Lvng Area, Kitchen Island, Pantry, Split Bedroom, Walk-in Closet
Heating Central
Cooling Electric
Flooring Carpet, Tile, Wood Floor
Furnishings Unfurnished
Exterior
Exterior Feature Auto Sprinkler, Open Porch
Parking Features 2+ Spaces, Garage - Attached
Garage Spaces 2.0
Community Features Gated Community
Utilities Available Cable
Amenities Available Basketball, Clubhouse, Fitness Center, Playground, Pool, Sidewalks, Street Lights, Tennis
Waterfront Description None
View Garden
Roof Type S-Tile
Exposure West
Private Pool No
Building
Lot Description < 1/4 Acre
Story 2.00
Foundation CBS
Construction Status Resale
Schools
Elementary Schools Hagen Road Elementary School
Middle Schools Carver Middle School
High Schools Spanish River Community High School
Others
Pets Allowed Yes
HOA Fee Include Common Areas,Recrtnal Facility,Reserve Funds,Security
Senior Community No Hopa
Restrictions Commercial Vehicles Prohibited,Other
Acceptable Financing Cash, Conventional
Horse Property No
Membership Fee Required No
Listing Terms Cash, Conventional
Financing Cash,Conventional
Pets Allowed No Aggressive Breeds
Read Less Info
Want to know what your home might be worth? Contact us for a FREE valuation!

Our team is ready to help you sell your home for the highest possible price ASAP

"My job is to find and attract mastery-based agents to the office, protect the culture, and make sure everyone is happy! "






