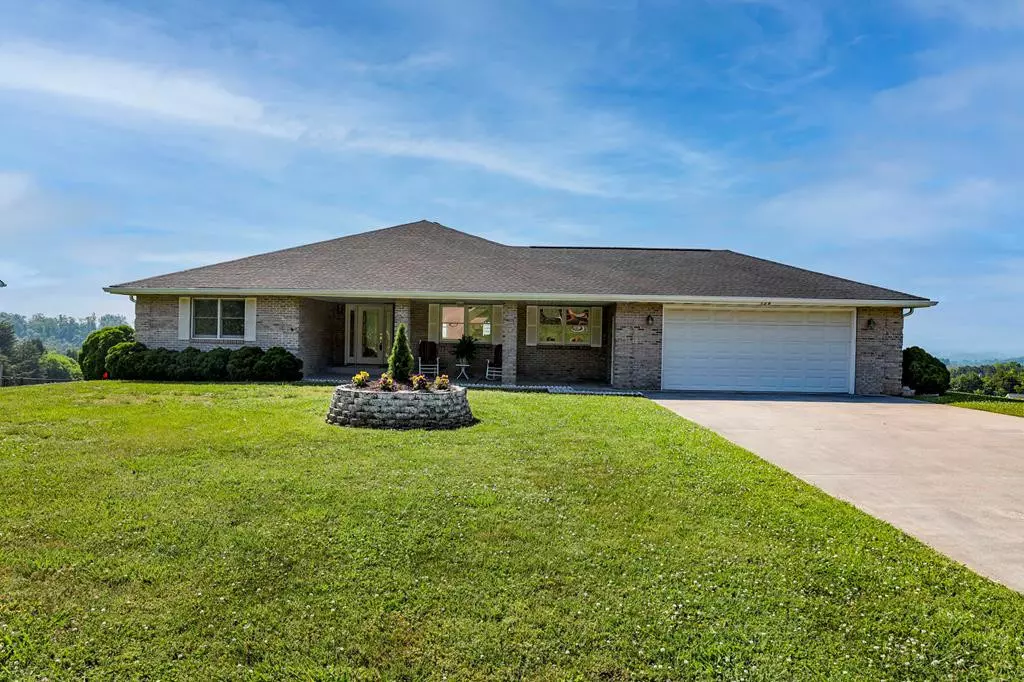$433,500
$469,500
7.7%For more information regarding the value of a property, please contact us for a free consultation.
3 Beds
3 Baths
3,896 SqFt
SOLD DATE : 08/30/2021
Key Details
Sold Price $433,500
Property Type Single Family Home
Sub Type Single Family Residence
Listing Status Sold
Purchase Type For Sale
Square Footage 3,896 sqft
Price per Sqft $111
Subdivision Skyline Estates
MLS Listing ID 241157
Sold Date 08/30/21
Style Ranch
Bedrooms 3
Full Baths 2
Half Baths 1
HOA Y/N No
Abv Grd Liv Area 2,392
Originating Board Great Smoky Mountains Association of REALTORS®
Year Built 2001
Annual Tax Amount $1,686
Tax Year 2020
Lot Size 0.630 Acres
Acres 0.63
Property Description
Beautiful ALL brick home in Dandridge, TN. Amazing views of the Tennessee Valley with stunning views of the Great Smoky Mountains. This home has approx. 3,896 sq.ft. finished. The main level has a spacious floor plan with approx. 2,392 sq.ft. consisting of a living room, family room, formal dining room, large kitchen with a breakfast nook, laundry room, 2 bedrooms, 2 full baths and a half bath. Downstairs you will find a large den, workout room, game room, office and the third bedroom with a half bath and a very large storage area. This is a custom-built home. Quality workmanship throughout! Located just off Interstate 40 between the 415 and 417 exits. Just minutes to all area attractions like Sevierville, Pigeon Forge, Dollywood, Bass Pro, Gatlinburg, and the Great Smoky Mountains. This home is also centrally located within minutes between Douglas Lake and Cherokee Lake offering over 60,000 acres of public water to fish and play upon. There is a main level 2 car garage. The sellers just recently replaced the roof, gutters, and new water heater during the month of May 2021. Sellers are willing to assist the Buyers with up to $20,000 in closing cost or upgrades. Drive by anytime. Feel free to call any agent to see the inside of this beautiful home. Sellers said MAKE OFFER! They want to settle the estate.
Location
State TN
County Jefferson
Zoning Residential
Direction From I-40 Exit 417 head North on Hwy 92 S 2/10 a mile, turn left onto Patriot Drive. Go 3/10 a mile, turn left onto Goose Creek rd. Go 3/10 a mile and turn right onto Gaut Rd. Go 8/10 a mile turn right onto Skyline Dr. In 2/10 a mile the property will be on the right. See signs.
Rooms
Basement Basement, Partial, Partially Finished, Walk-Out Access
Dining Room 1 true
Kitchen true
Interior
Interior Features Ceiling Fan(s), Walk-In Closet(s)
Heating Electric, Heat Pump
Cooling Electric, Heat Pump
Fireplaces Number 2
Fireplace Yes
Appliance Dishwasher, Dryer, Electric Range, Microwave, Range Hood, Washer
Exterior
Garage Spaces 2.0
Utilities Available Water Available
Waterfront No
Porch Deck
Garage Yes
Building
Sewer Septic Tank
Water Public
Architectural Style Ranch
Read Less Info
Want to know what your home might be worth? Contact us for a FREE valuation!

Our team is ready to help you sell your home for the highest possible price ASAP

"My job is to find and attract mastery-based agents to the office, protect the culture, and make sure everyone is happy! "






