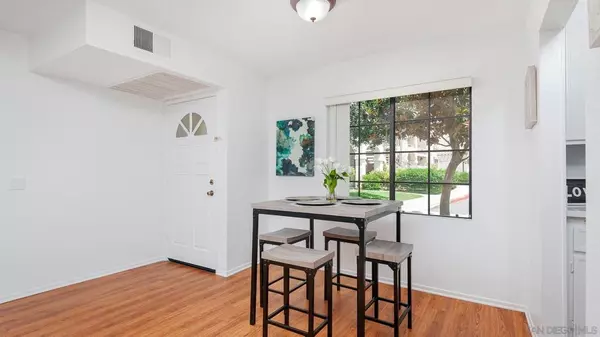$527,000
$517,000
1.9%For more information regarding the value of a property, please contact us for a free consultation.
2 Beds
2 Baths
907 SqFt
SOLD DATE : 08/25/2021
Key Details
Sold Price $527,000
Property Type Condo
Sub Type Condominium
Listing Status Sold
Purchase Type For Sale
Square Footage 907 sqft
Price per Sqft $581
Subdivision Sabre Spr
MLS Listing ID 210021265
Sold Date 08/25/21
Bedrooms 2
Full Baths 2
Condo Fees $228
HOA Fees $228/mo
HOA Y/N Yes
Year Built 1987
Property Description
Welcome home to this turnkey, first floor end unit in the great location of Sabre Springs. Perfect floor plan with no stairs, (2) master suites complete with renovated bathrooms, pet friendly vinyl flooring, updated kitchen w/never used stainless steel appliances, in unit stackable washer/dryer included, freshly painted, newer A/C unit and Water Heater and within steps of your covered parking spot. Large covered patio creates additional space for outdoor dining and entertaining. Easy access to the I-15 and SR-56 or walk to the MTS Sabre Springs Transit station for an easy commute. Community has park-like setting with mature trees, nearby walking/biking trails, and (2) pools/hot tubs. Located within highly ranked Poway Unified School District and 1/4 mile away from the Elementary school. Low HOA fees include: trash pickup, exterior building maintenance and roof, grounds maintenance. Great location for shopping, restaurant choices or a ride to the beach. Welcome home to this turnkey, first floor end unit in the great location of Sabre Springs. Perfect floor plan with no stairs, (2) master suites complete with renovated bathrooms, pet friendly vinyl flooring, updated kitchen w/never used stainless steel appliances, in unit stackable washer/dryer included, freshly painted, newer A/C unit and Water Heater and within steps of your covered parking spot. Large covered patio creates additional space for outdoor dining and entertaining. Easy access to the I-15 and SR-56 or walk to the MTS Sabre Springs Transit station for an easy commute. Community has park-like setting with mature trees, nearby walking/biking trails, and (2) pools/hot tubs. Located within highly ranked Poway Unified School District and 1/4 mile away from the Elementary school. Low HOA fees include: trash pickup, exterior building maintenance and roof, grounds maintenance. Great location for shopping, restaurant choices or a ride to the beach. Complex Features: , Equipment: Dryer, Washer Sewer: Sewer Connected, Public Sewer Topography: LL
Location
State CA
County San Diego
Area 92128 - Rancho Bernardo
Building/Complex Name Stony Brook
Zoning R-1:Single
Interior
Interior Features BedroomonMainLevel, MainLevelMaster
Heating ForcedAir, NaturalGas
Cooling CentralAir
Fireplace No
Appliance Dishwasher, Disposal, GasRange, Microwave, WaterHeater
Laundry ElectricDryerHookup, Inside
Exterior
Parking Features Assigned, Carport, Other
Fence None
Pool Community, Fenced, InGround
Community Features Pool
Amenities Available Insurance, Trash
Roof Type CommonRoof,SpanishTile
Accessibility NoStairs
Total Parking Spaces 1
Private Pool No
Building
Story 1
Entry Level One
Level or Stories One
Others
HOA Name Stony Brook I
Senior Community No
Tax ID 3161700313
Acceptable Financing Cash, Conventional
Listing Terms Cash, Conventional
Financing Cash
Read Less Info
Want to know what your home might be worth? Contact us for a FREE valuation!

Our team is ready to help you sell your home for the highest possible price ASAP

Bought with Pauline Lim • Coldwell Banker West

"My job is to find and attract mastery-based agents to the office, protect the culture, and make sure everyone is happy! "






