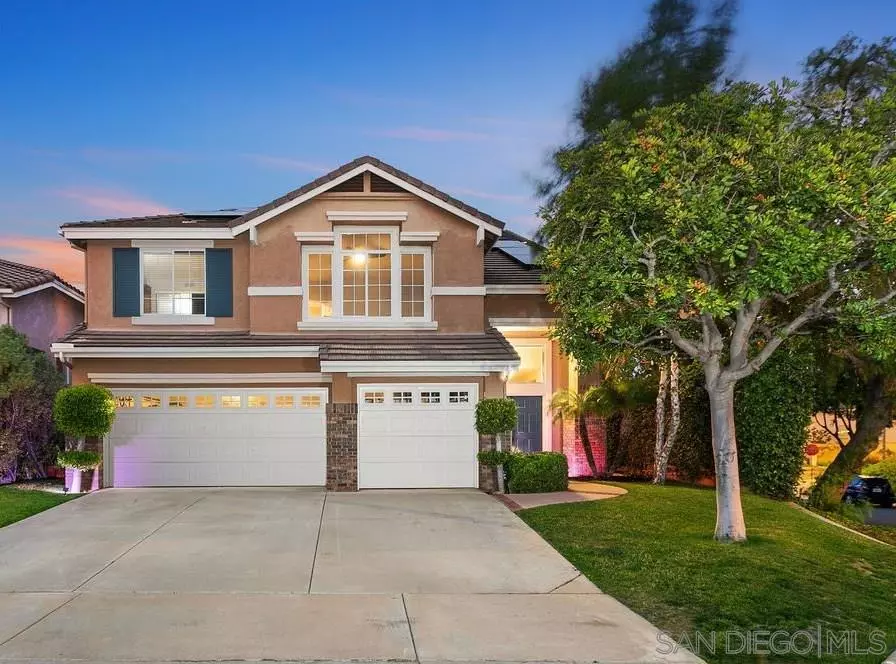$1,800,000
$1,750,000
2.9%For more information regarding the value of a property, please contact us for a free consultation.
5 Beds
4 Baths
3,454 SqFt
SOLD DATE : 08/17/2021
Key Details
Sold Price $1,800,000
Property Type Single Family Home
Sub Type Single Family Residence
Listing Status Sold
Purchase Type For Sale
Square Footage 3,454 sqft
Price per Sqft $521
Subdivision Sabre Spr
MLS Listing ID 210018722
Sold Date 08/17/21
Bedrooms 5
Full Baths 3
Half Baths 1
Condo Fees $50
Construction Status Turnkey
HOA Fees $50/mo
HOA Y/N Yes
Year Built 1997
Lot Size 5,662 Sqft
Property Description
A gorgeous fully remodeled 5 bedroom 4 bath home with a 3-car garage on a corner lot is one you don’t want to miss! No expenses were spared in this immaculate $250k remodel. Upgrades include: owned solar panel system, beautiful modern Italian tile, LED lighting throughout the house, smart oven and refrigerator, energy efficient appliances, Electric Vehicle charging outlet, quartz countertops, custom wood cabinets with dovetail soft-close drawers and cabinet doors, Toto toilets with bidet washlets in the master and guest baths, a new A/C unit, and a new pool system including pumps, solar heating, and Pentair app-based control system. The fantastic floor plan features 18ft vaulted ceiling and wide open spaces that are bathed in natural light. Enjoy gorgeous views from the master suit and relax by the fireplace or in its opulent bathroom and walk-in closet with bonus storage area. This floorpan also includes a downstairs bedroom and full bath, a kitchen that is open to the family room. Outside, you’ll never want to leave your private oasis with its sparkling pool with waterfall, spa, fire pit, and a built-in BBQ. Say goodbye to those high electric bills as this house is fully set for net zero energy with the fully paid off solar panel system. The 10.3 kW system covers the energy use for the house, pool, and car charging! All this in the award winning Poway School District and walking distance to Creekside Elementary! Equipment: Garage Door Opener, Washer Sewer: Sewer Connected Topography: LL
Location
State CA
County San Diego
Area 92128 - Rancho Bernardo
Interior
Interior Features Ceiling Fan(s), Recessed Lighting, Bedroom on Main Level, Walk-In Pantry, Walk-In Closet(s)
Heating Forced Air, Fireplace(s), Natural Gas
Cooling Central Air
Flooring Carpet, Tile
Fireplaces Type Living Room, Master Bedroom
Fireplace Yes
Appliance 6 Burner Stove, Barbecue, Dishwasher, Gas Cooking, Disposal, Gas Water Heater, Microwave, Refrigerator, Vented Exhaust Fan
Laundry Gas Dryer Hookup, Laundry Room
Exterior
Exterior Feature Fire Pit
Parking Features Driveway
Garage Spaces 3.0
Garage Description 3.0
Fence Partial
Pool Heated, In Ground, Private
Utilities Available Phone Available, Sewer Connected, Underground Utilities, Water Connected
View Y/N Yes
View Park/Greenbelt
Attached Garage Yes
Total Parking Spaces 6
Private Pool Yes
Building
Lot Description Corner Lot
Story 2
Entry Level Two
Level or Stories Two
Construction Status Turnkey
Others
HOA Name Sabre Springs South
Senior Community No
Tax ID 3162826700
Acceptable Financing Cash, Conventional, FHA, VA Loan
Listing Terms Cash, Conventional, FHA, VA Loan
Financing Conventional
Read Less Info
Want to know what your home might be worth? Contact us for a FREE valuation!

Our team is ready to help you sell your home for the highest possible price ASAP

Bought with Andrew Ice • Ice Realty Group

"My job is to find and attract mastery-based agents to the office, protect the culture, and make sure everyone is happy! "






