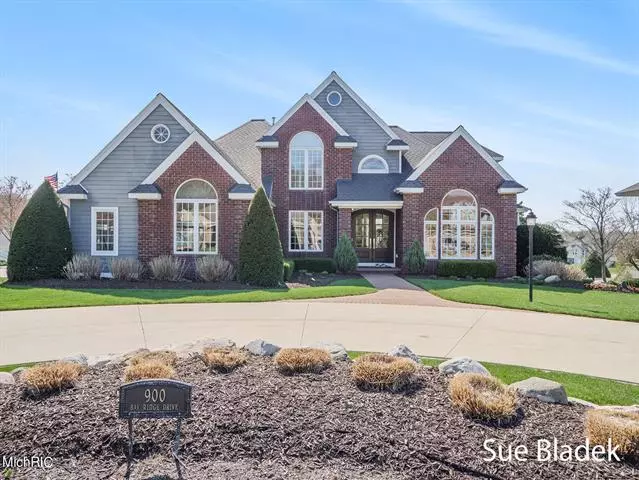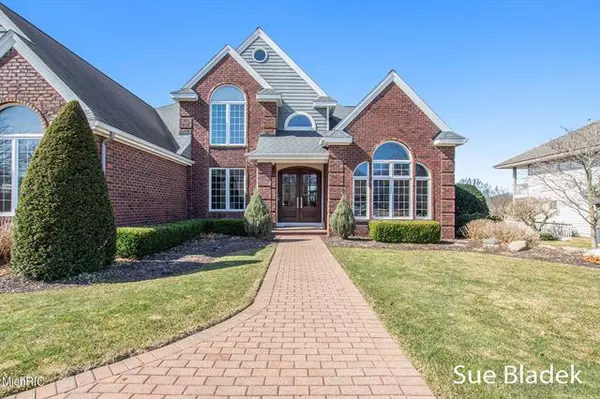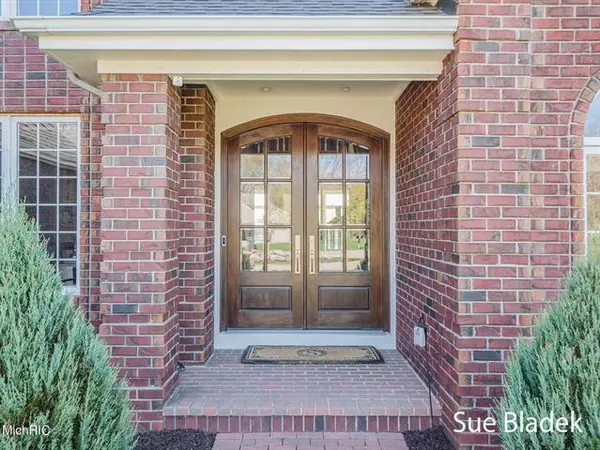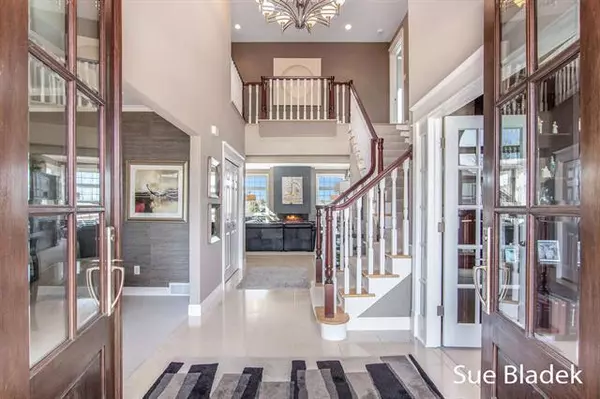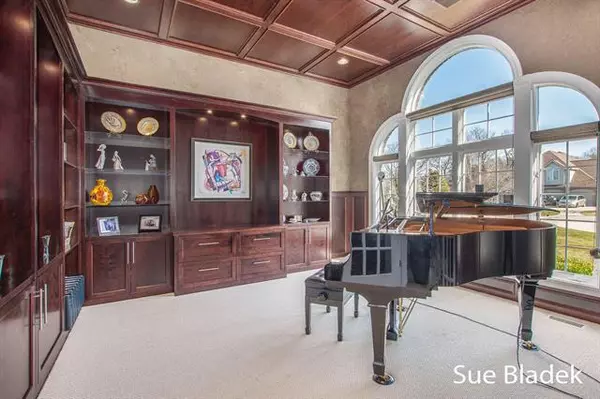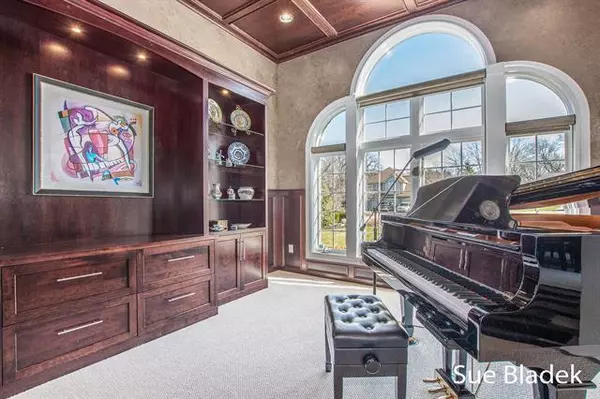$780,000
$825,000
5.5%For more information regarding the value of a property, please contact us for a free consultation.
6 Beds
3.5 Baths
3,636 SqFt
SOLD DATE : 08/16/2021
Key Details
Sold Price $780,000
Property Type Single Family Home
Sub Type Other,Traditional
Listing Status Sold
Purchase Type For Sale
Square Footage 3,636 sqft
Price per Sqft $214
Subdivision Bay Meadows
MLS Listing ID 71021032495
Sold Date 08/16/21
Style Other,Traditional
Bedrooms 6
Full Baths 3
Half Baths 1
HOA Fees $77/ann
HOA Y/N yes
Originating Board West Michigan Lakeshore Association of REALTORS
Year Built 1990
Annual Tax Amount $7,789
Lot Size 0.540 Acres
Acres 0.54
Lot Dimensions 120x199
Property Description
Luxury is defined in this extraordinary home from the moment you step into the elegant entry, with 9ft double cherry doors and soaring ceilings. You will be captivated by this stunning custom built Mike Schaap home. The exceptional quality and attention to detail are evident throughout. Thoughtfully designed, the main level boasts a chef's kitchen which overflows with high end finishes; granite counter tops, Sub Zero refrigerator, Bosch stove top, Decor ovens and microwave, beverage center and a large walk in pantry, the kitchen transitions into the unique octagon dining room with sweeping views into the back yard, fire pit and pond. The main floor features a bonus room, which can be used as a music room or office, main floor laundry, half bath, a formal dining room, open living roomwifloor to ceiling windows, a gas fireplace and a built in entertainment center. The primary suite has beautiful tray ceilings, ensuite bathroom and walk in closet.Upstairs has 3 large bedrooms, a bonus s
Location
State MI
County Ottawa
Area Park Twp
Direction W on Lakewood Blvd., S on Bay Meadows, E on Bay Ridge Dr. to address.
Rooms
Other Rooms Bath - Full
Kitchen Cooktop, Dishwasher, Disposal, Microwave, Oven, Refrigerator
Interior
Interior Features Other, Wet Bar, Air Cleaner, Humidifier, Cable Available, Security Alarm
Hot Water Natural Gas
Heating Forced Air
Cooling Ceiling Fan(s), Central Air
Fireplaces Type Gas, Natural
Fireplace yes
Appliance Cooktop, Dishwasher, Disposal, Microwave, Oven, Refrigerator
Heat Source Natural Gas
Exterior
Exterior Feature Tennis Court, Club House, Pool - Common
Parking Features Door Opener, Attached
Garage Description 3 Car
Waterfront Description Pond,Shared Water Frontage
Roof Type Composition
Porch Deck, Patio
Road Frontage Paved
Garage yes
Private Pool 1
Building
Lot Description Sprinkler(s)
Foundation Basement
Sewer Sewer-Sanitary, Sewer at Street
Water 3rd Party Unknown, Municipal Water, Water at Street
Architectural Style Other, Traditional
Level or Stories 2 Story
Structure Type Brick,Other
Schools
School District West Ottawa
Others
Pets Allowed Yes
Tax ID 701524402003
Acceptable Financing Cash, Conventional
Listing Terms Cash, Conventional
Financing Cash,Conventional
Read Less Info
Want to know what your home might be worth? Contact us for a FREE valuation!

Our team is ready to help you sell your home for the highest possible price ASAP

©2024 Realcomp II Ltd. Shareholders
Bought with Coldwell Banker Woodland Schmidt

"My job is to find and attract mastery-based agents to the office, protect the culture, and make sure everyone is happy! "

