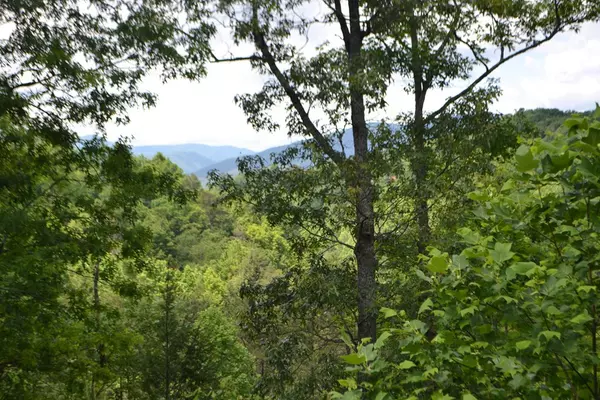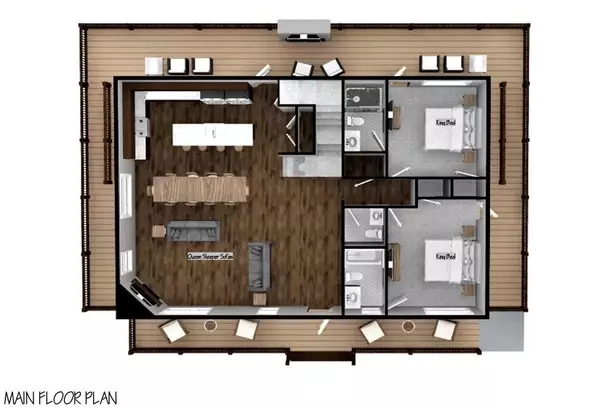$1,825,000
$1,795,000
1.7%For more information regarding the value of a property, please contact us for a free consultation.
6 Beds
10 Baths
4,416 SqFt
SOLD DATE : 08/12/2021
Key Details
Sold Price $1,825,000
Property Type Single Family Home
Sub Type Single Family Residence
Listing Status Sold
Purchase Type For Sale
Square Footage 4,416 sqft
Price per Sqft $413
Subdivision Black Bear Falls
MLS Listing ID 243053
Sold Date 08/12/21
Style Cabin
Bedrooms 6
Full Baths 7
Half Baths 3
HOA Fees $249/qua
HOA Y/N Yes
Abv Grd Liv Area 2,944
Originating Board Great Smoky Mountains Association of REALTORS®
Year Built 2021
Annual Tax Amount $100
Tax Year 2019
Property Description
BRAND NEW fully turnkey large luxury cabin! INVESTOR ALERT! This newly constructed cabin scheduled to be completed in July is located in luxurious Black Bear Falls Resort. The home is an amazing three story, six bedroom cabin with seven full baths and three additional half baths. All of the bells and whistles are in this cabin including INDOOR POOL, home theater, large game area, three large wrap around decks, two hot tubs, and custom log furniture. The cabin comes fully furnished with high quality finishes and is ready to hit the rental market with revenue expectations exceeding 250k per year. The cabin is architecturally designed and is constructed by a local high quality builder – this is not a cookie cutter cabin. Real D logs are on the outside with beautiful tongue in groove on the inside. There are 4416 square feet inside and nearly 3000 square feet of decking on the home's three large wrap around decks for a total of well over 7000 square feet of combined indoor and outdoor living space! The home boasts six bedrooms – five king suites and a sixth bedroom with queen/queen bunk – and each bedroom has its own full en suite bathroom, custom log beds/furniture, and flat screen HDTV. There is an extra full bathroom on the lower recreation level, and all three levels of the cabin have an extra half bath/powder room as well. All of the cabin's bathroom countertops are granite and there is custom tilework in the bathrooms. An additional upstairs common area and several other sleeper sofas enable the cabin up to sleep 20, although it could be easily configured to sleep more. The main entry level of the home features a large open living/dining/kitchen area with fireplace/custom stonework, leather couches, and beautiful large kitchen table. There is an incredible kitchen with dual refrigerators, two dishwashers, island area for extra seating, custom cabinetry, and amazing leathered Taj Mahal quartzite countertops. Two king suites are on the main level in addition to an extra half bath/powder room. The main level wrap around deck has a beautiful outdoor fireplace with TV. On the upper level, there are four bedrooms – three king suites and another bedroom with queen/queen bunk. Each upper-level bedroom opens onto the large wrap around deck. The common area in the upstairs provides extra sleeping/relaxing space and opens to a Juliet style balcony on the front of the home. There is also a laundry space and an extra half bath/powder room upstairs for convenience. The lower level of the cabin is configured for tons of fun. There is an incredible indoor gunite heated pool with custom tile work and a stone wall. Also downstairs is a real indoor theater with custom reclining theater seating. Topping it off is a large game room with pool table, Golden Tee, Multicade, and dual sit-down racing games. There is even a lower-level kitchenette for convenience. The lower level also features an additional full bath as well as an extra half bath/powder room by the indoor pool. The wrap around deck on the lower level has TWO hot tubs for enjoyment! The cabin has a security system with state-of-the-art technology/exterior cameras, commercial sprinkler system, and all of the special custom touches you would expect in a high end home. Conveniently located in Gatlinburg city limits at the end of a quiet street with plenty of parking and even an outdoor grilling/picnic area, this cabin is ready for the rental market. Investors, this is the cabin for you. Don't wait to come and see this amazing cabin! Cabin is under construction with anticipated completion in July. Please see floor plans of cabin attached. More photos to come when construction is complete if home is not already sold.
Location
State TN
County Sevier
Zoning R-1
Direction From Parkway in Pigeon Forge, head toward Gatlinburg thru spur and turn left into Dudley Creek Bypass, follow to right on Ridge road for .5 miles, then left on Cartertown Rd for .5 miles Continue only Grouse Trail for for .8 miles. In 800ft turn into Black Bear Falls Way and then right onto Poplar Falls Way for about 350 feet. Then tun left onto Smoke Top Way. Continue to a right on High Mountain Way. Last House at end of Road.
Rooms
Basement Basement, Finished
Interior
Interior Features Ceiling Fan(s), High Speed Internet, Other
Heating Central, Electric, Heat Pump
Cooling Central Air, Electric
Fireplaces Number 2
Fireplaces Type Gas Log
Equipment Satellite Dish Leased
Fireplace Yes
Window Features Double Pane Windows
Appliance Dishwasher, Dryer, Electric Range, Microwave, Range Hood, Refrigerator, Self Cleaning Oven, Washer
Laundry Electric Dryer Hookup, Washer Hookup
Exterior
Parking Features Driveway, Paved, Private
Pool Hot Tub, In Ground, Private
Utilities Available Cable Available
Amenities Available Clubhouse, Pool
View Y/N Yes
View Mountain(s), Seasonal
Roof Type Metal
Street Surface Paved
Porch Deck
Road Frontage Private Road
Garage No
Building
Lot Description Level, Wooded
Sewer Public Sewer
Water Public
Architectural Style Cabin
Structure Type Log,Log Siding
New Construction Yes
Others
Security Features Security System,Smoke Detector(s)
Acceptable Financing 1031 Exchange, Cash, Conventional
Listing Terms 1031 Exchange, Cash, Conventional
Read Less Info
Want to know what your home might be worth? Contact us for a FREE valuation!

Our team is ready to help you sell your home for the highest possible price ASAP
"My job is to find and attract mastery-based agents to the office, protect the culture, and make sure everyone is happy! "






