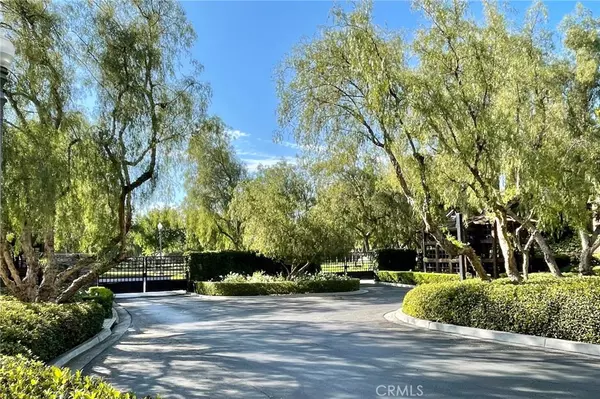$1,636,000
$1,578,000
3.7%For more information regarding the value of a property, please contact us for a free consultation.
5 Beds
4 Baths
3,223 SqFt
SOLD DATE : 08/16/2021
Key Details
Sold Price $1,636,000
Property Type Single Family Home
Sub Type Single Family Residence
Listing Status Sold
Purchase Type For Sale
Square Footage 3,223 sqft
Price per Sqft $507
Subdivision Northwood Place (Pl)
MLS Listing ID TR21145945
Sold Date 08/16/21
Bedrooms 5
Full Baths 4
Condo Fees $162
HOA Fees $162/mo
HOA Y/N Yes
Year Built 2004
Lot Size 4,486 Sqft
Property Description
Beautiful home located within the gated Northwood Estates community! A must-see 5 bedrooms and 4 baths house on a premium cul-de-sac. Most popular Northwood high school district. A huge family room with a fireplace opens out to a beautiful backyard with a tile floor, an outdoor fireplace, a BBQ countertop, and a seating area perfect for a patio set. The chef-inspired kitchen is open to the family room and features a center island with barstool seating, granite countertop, upgraded stainless steel appliances, recessed lighting, and plenty of cabinetry. The dining room next to the kitchen opens out to a professionally landscaped front yard with an iron gate and a tile floor. One king palm tree and seven queen palm trees, together with several other fruit trees make the yard a truly beautiful garden. One bedroom with a private bath and a walk-in closet downstairs can serve as a guest bedroom or a study room. The upstairs is a huge master bedroom suite with a retreat area, separate soaking tub, walk-in shower, and a spacious walk-in closet. A detached in-law suite above the garage has a private entrance and is equipped with a walk-in closet, mini-bar area, and a full bath, perfect for a guest room. Two other bedrooms with a shared bathroom are connected to the balcony. Hardwood floors are throughout the entire home. The upstairs individual laundry room is a plus. Enjoy a beautiful park, a clubhouse, a pool, a spa, and a BBQ area within the community. Minutes away from major highways, shopping centers, and numerous restaurants.
Location
State CA
County Orange
Area Nw - Northwood
Rooms
Main Level Bedrooms 1
Interior
Interior Features Balcony, Ceiling Fan(s), Crown Molding, Granite Counters, In-Law Floorplan, Pantry, Recessed Lighting, Bedroom on Main Level, Walk-In Closet(s)
Heating Central, Natural Gas
Cooling Central Air, Dual, Electric
Flooring Wood
Fireplaces Type Family Room, Outside
Fireplace Yes
Appliance Built-In Range, Dishwasher, Gas Cooktop, Disposal, Gas Water Heater, Ice Maker, Refrigerator
Laundry Washer Hookup, Gas Dryer Hookup, Laundry Room, Upper Level
Exterior
Exterior Feature Barbecue, Lighting, Rain Gutters
Parking Features Door-Single, Driveway, Driveway Up Slope From Street, Garage Faces Front, Garage, Garage Door Opener, Gated, Storage
Garage Spaces 2.0
Garage Description 2.0
Pool Heated, In Ground, Association
Community Features Biking, Curbs, Gutter(s), Hiking, Park, Suburban, Sidewalks, Gated
Utilities Available Cable Connected, Electricity Connected, Natural Gas Connected, Phone Connected, Sewer Connected, Water Connected
Amenities Available Outdoor Cooking Area, Barbecue, Picnic Area, Playground, Pool, Spa/Hot Tub, Trail(s)
View Y/N Yes
View Courtyard, Neighborhood
Roof Type Tile
Accessibility Safe Emergency Egress from Home, Parking
Porch Patio, Tile
Attached Garage Yes
Total Parking Spaces 2
Private Pool No
Building
Lot Description Back Yard, Front Yard, Garden, Lawn, Sprinklers Timer, Sprinkler System
Faces South
Story 2
Entry Level Two
Sewer Public Sewer
Water Public
Architectural Style Spanish
Level or Stories Two
New Construction No
Schools
Elementary Schools Northwood
Middle Schools Siera Vista
High Schools Northwood
School District Irvine Unified
Others
HOA Name Northwood II
Senior Community No
Tax ID 55112111
Security Features Carbon Monoxide Detector(s),Gated Community,Key Card Entry,Smoke Detector(s)
Acceptable Financing Cash, Cash to New Loan
Listing Terms Cash, Cash to New Loan
Financing Cash to New Loan
Special Listing Condition Standard
Read Less Info
Want to know what your home might be worth? Contact us for a FREE valuation!

Our team is ready to help you sell your home for the highest possible price ASAP

Bought with Qian Gao • JC Pacific Capital Inc.

"My job is to find and attract mastery-based agents to the office, protect the culture, and make sure everyone is happy! "






