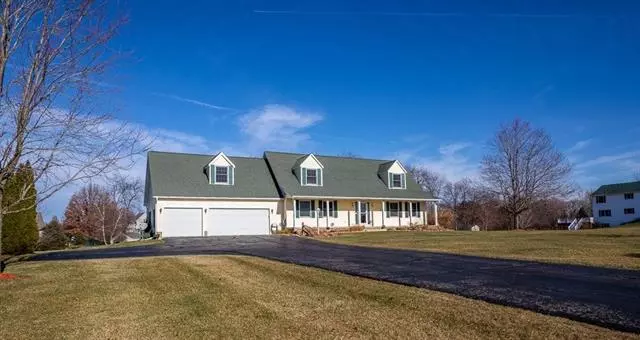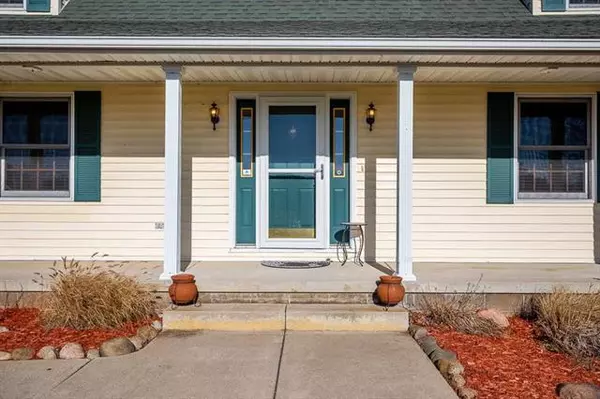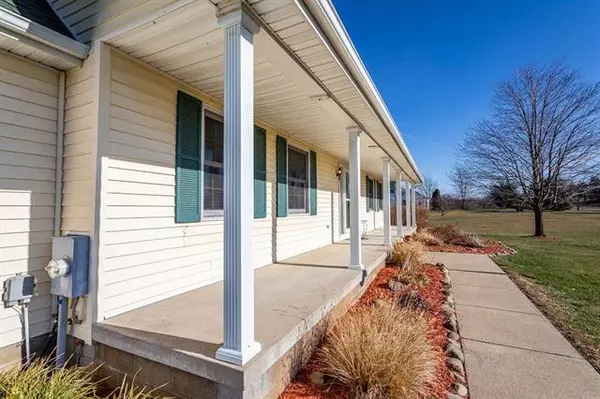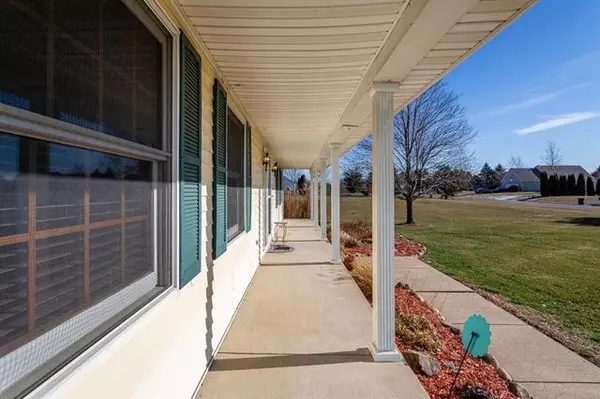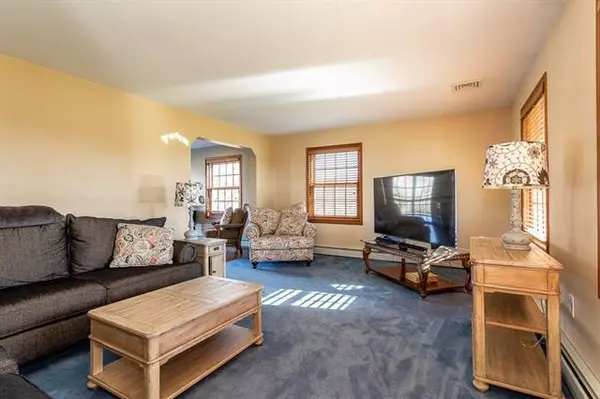$280,000
$274,900
1.9%For more information regarding the value of a property, please contact us for a free consultation.
3 Beds
3.5 Baths
2,400 SqFt
SOLD DATE : 01/15/2021
Key Details
Sold Price $280,000
Property Type Single Family Home
Listing Status Sold
Purchase Type For Sale
Square Footage 2,400 sqft
Price per Sqft $116
Subdivision Swan View Shores
MLS Listing ID 55021047029
Sold Date 01/15/21
Bedrooms 3
Full Baths 3
Half Baths 1
HOA Fees $2/ann
HOA Y/N yes
Originating Board Jackson Area Association of REALTORS
Year Built 1998
Annual Tax Amount $2,912
Lot Size 0.770 Acres
Acres 0.77
Lot Dimensions 125X276X271
Property Description
Here it is! Your new home! This well maintained home is perfect for your growing family with 3 Bedrooms, 3 full baths, 1 1/2 Bath, on .75 acres and all the space needed inside and out to live life to its fullest. Finished walkout lower level with family room, full bath, lots of storage, and workshop with separate entrance. Two master bedrooms 1- main level and 1- 2nd floor and main floor laundry. Landscaping was just recently refreshed, covered front porch, 3 car garage and large deck with views of neighbor's pond. Home is wired for generator and more storage available over garage. Don't hold off on seeing this one. It's a gem.
Location
State MI
County Jackson
Area Norvell Twp
Direction CASE RD TO SWAN VIEW DR.
Rooms
Other Rooms Bath - Full
Basement Walkout Access
Kitchen Dryer, Other, Oven, Refrigerator, Washer
Interior
Interior Features Other
Hot Water Other
Heating Hot Water
Cooling Ceiling Fan(s)
Fireplace no
Appliance Dryer, Other, Oven, Refrigerator, Washer
Heat Source Natural Gas, Other
Exterior
Parking Features Other, Attached
Garage Description 3 Car
Accessibility Accessible Full Bath
Porch Deck, Porch
Road Frontage Paved
Garage yes
Building
Foundation Basement, Partial Basement
Sewer Septic-Existing
Water Well-Existing
Structure Type Vinyl
Schools
School District Napoleon
Others
Tax ID 117200447700300
SqFt Source Assessors
Acceptable Financing Cash, Conventional, FHA
Listing Terms Cash, Conventional, FHA
Financing Cash,Conventional,FHA
Read Less Info
Want to know what your home might be worth? Contact us for a FREE valuation!

Our team is ready to help you sell your home for the highest possible price ASAP

©2024 Realcomp II Ltd. Shareholders
Bought with ERA REARDON REALTY, L.L.C.

"My job is to find and attract mastery-based agents to the office, protect the culture, and make sure everyone is happy! "

