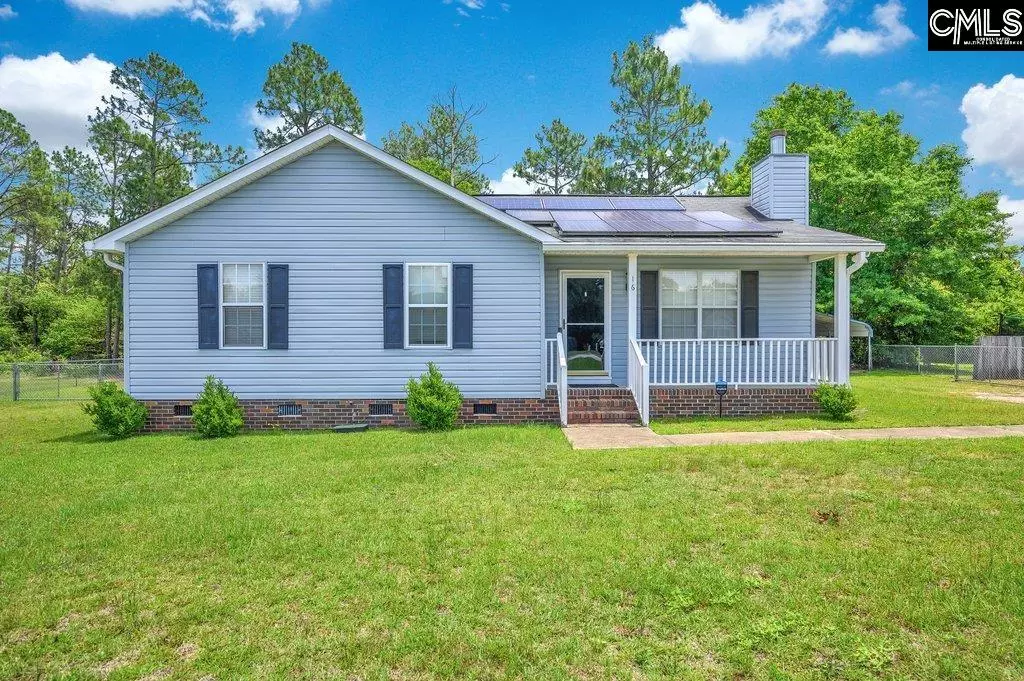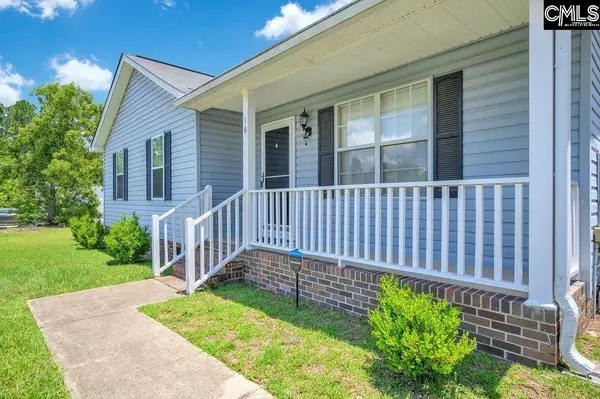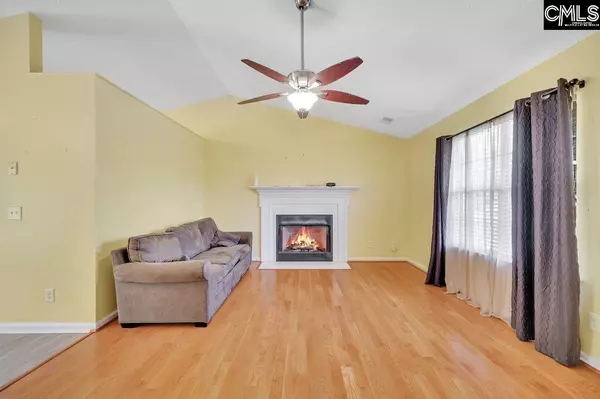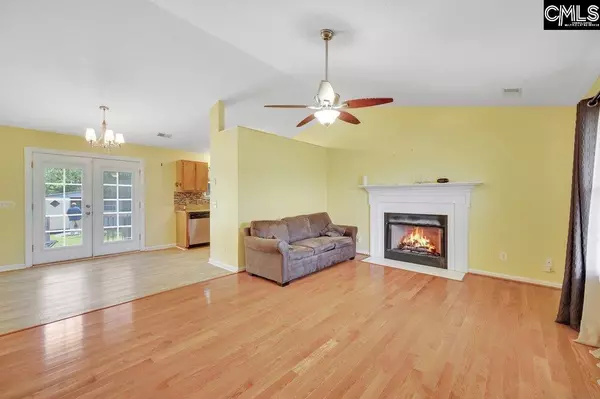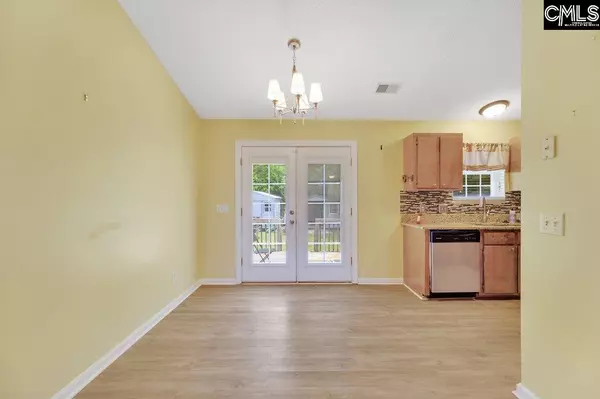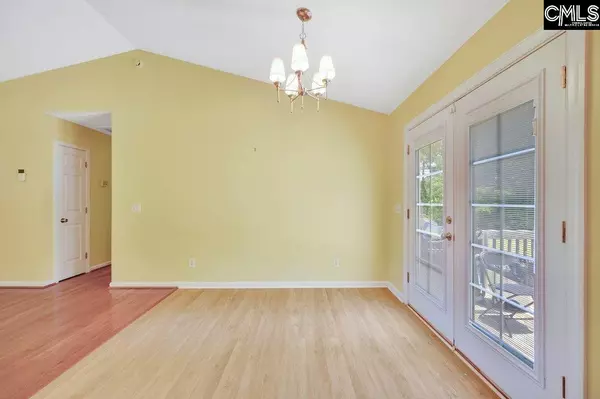$170,000
For more information regarding the value of a property, please contact us for a free consultation.
3 Beds
2 Baths
1,200 SqFt
SOLD DATE : 07/28/2021
Key Details
Property Type Single Family Home
Sub Type Single Family
Listing Status Sold
Purchase Type For Sale
Square Footage 1,200 sqft
Price per Sqft $135
Subdivision Brentwood
MLS Listing ID 519713
Sold Date 07/28/21
Style Traditional
Bedrooms 3
Full Baths 2
Year Built 1997
Property Description
OPEN HOUSE SATURDAY JUNE 19 FROM 11-1 Located conveniently in Northeast Columbia near Ft Jackson, I20, and I77 , this 3 bd 2 ba Carolina cutie is welcoming from the driveway to the deck. With a porch perfect for sitting or leading to an open floor plan with vaulted ceilings in the living area where relaxation awaits by the fireplace. Adjacent to the living area is an updated kitchen with new stainless steel appliances and a modern yet classic backsplash that boast marble countertops that wait to wow. From the kitchen watch your garden grow through French doors that lead to a deck overlooking a spacious fenced backyard. Enjoy plush carpet in two of the bedrooms sure to be havens after work or play. The master bedroom has hardwoods and a bathroom with updated fixtures and stylish storage. And if there wasn’t enough to love, solar panels help cover the home in more ways than one. There’s a laundry room situated conveniently just off the living area. A one car carport is in place as well as two storage units that extend the efficiency of this home.
Location
State SC
County Kershaw
Area Kershaw County West - Lugoff, Elgin
Rooms
Primary Bedroom Level Main
Master Bedroom Closet-Walk in, Tub-Shower, Ceiling Fan, Closet-Private, Floors-Laminate
Bedroom 2 Main Closet-Walk in, Ceiling Fan
Kitchen Main Eat In, Cabinets-Stained, Floors-Tile, Backsplash-Tiled
Interior
Interior Features Attic Storage
Heating Central
Cooling Central
Flooring Hardwood, Vinyl
Fireplaces Number 1
Fireplaces Type Electric
Equipment Dishwasher, Disposal
Laundry Closet
Exterior
Exterior Feature Sprinkler, Porch (not screened), Gutters - Full
Parking Features None
Fence Chain Link
Pool No
Street Surface Paved
Building
Story 1
Foundation Crawl Space
Sewer Septic
Water Public
Structure Type Vinyl
Schools
Elementary Schools Blaney
Middle Schools Stover
High Schools Lugoff-Elgin
School District Kershaw County
Read Less Info
Want to know what your home might be worth? Contact us for a FREE valuation!

Our team is ready to help you sell your home for the highest possible price ASAP
Bought with Century 21 Vanguard

"My job is to find and attract mastery-based agents to the office, protect the culture, and make sure everyone is happy! "

