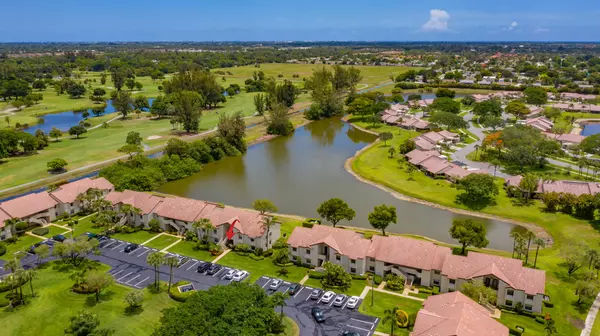Bought with The Keyes Company
$280,000
$254,999
9.8%For more information regarding the value of a property, please contact us for a free consultation.
2 Beds
2 Baths
1,335 SqFt
SOLD DATE : 07/23/2021
Key Details
Sold Price $280,000
Property Type Condo
Sub Type Condo/Coop
Listing Status Sold
Purchase Type For Sale
Square Footage 1,335 sqft
Price per Sqft $209
Subdivision Coves At Parkwalk Condo
MLS Listing ID RX-10724039
Sold Date 07/23/21
Style Villa
Bedrooms 2
Full Baths 2
Construction Status Resale
HOA Fees $529/mo
HOA Y/N Yes
Year Built 1985
Annual Tax Amount $827
Tax Year 2020
Property Description
LOCATION, LOCATION, LOCATION. Look No Further, this Beautiful Turnkey LAKEFRONT Remodeled Condo is located on the FIRST FLOOR (no stairs) in upscale Palm Beach County in Aberdeen East in the city of Boynton Beach. NO MANDATORY CLUB MEMBERSHIP. This 2-bedroom 2 bath plus a DEN and a LIVING ROOM is the LARGEST MODEL in the Coves and has been COMPLETELY UPDATED. Enjoy your BREATHTAKING views in your Newly Screened Covered Lanai overlooking this Magnificent Wide LAKE while you sit back and enjoy the Tranquil Setting. This spacious Remodeled home is a split floor plan. The tasteful Custom Kitchen has Brand New Wood White Shaker Cabinets with Crown Molding, Soft Close Doors and has Stunning White Quartz Countertops. This home boasts Stainless Steel Appliances, a 1-year old AC, New Water Heat
Location
State FL
County Palm Beach
Community Aberdeen
Area 4590
Zoning RS
Rooms
Other Rooms Den/Office, Family, Florida, Laundry-Inside
Master Bath Dual Sinks, Mstr Bdrm - Ground
Interior
Interior Features Pantry, Walk-in Closet
Heating Electric
Cooling Central
Flooring Tile
Furnishings Furniture Negotiable
Exterior
Exterior Feature Covered Patio, Screened Patio
Parking Features Assigned, Guest
Utilities Available Electric, Public Sewer, Public Water
Amenities Available Clubhouse, Library, Pool, Sidewalks, Tennis
Waterfront Description Lake
View Lake
Roof Type Barrel
Exposure West
Private Pool No
Building
Lot Description < 1/4 Acre
Story 1.00
Foundation Block, CBS, Concrete
Unit Floor 315
Construction Status Resale
Schools
Elementary Schools Crystal Lake Elementary School
Middle Schools Christa Mcauliffe Middle School
High Schools Park Vista Community High School
Others
Pets Allowed Yes
HOA Fee Include Cable,Common Areas,Common R.E. Tax,Insurance-Bldg,Lawn Care,Maintenance-Exterior,Manager,Master Antenna/TV,Other,Parking,Pest Control,Pool Service,Recrtnal Facility,Reserve Funds,Roof Maintenance,Security,Sewer,Trash Removal,Water
Senior Community Verified
Restrictions Buyer Approval
Security Features Security Patrol
Acceptable Financing Cash, Conventional, FHA, VA
Horse Property No
Membership Fee Required No
Listing Terms Cash, Conventional, FHA, VA
Financing Cash,Conventional,FHA,VA
Read Less Info
Want to know what your home might be worth? Contact us for a FREE valuation!

Our team is ready to help you sell your home for the highest possible price ASAP

"My job is to find and attract mastery-based agents to the office, protect the culture, and make sure everyone is happy! "






