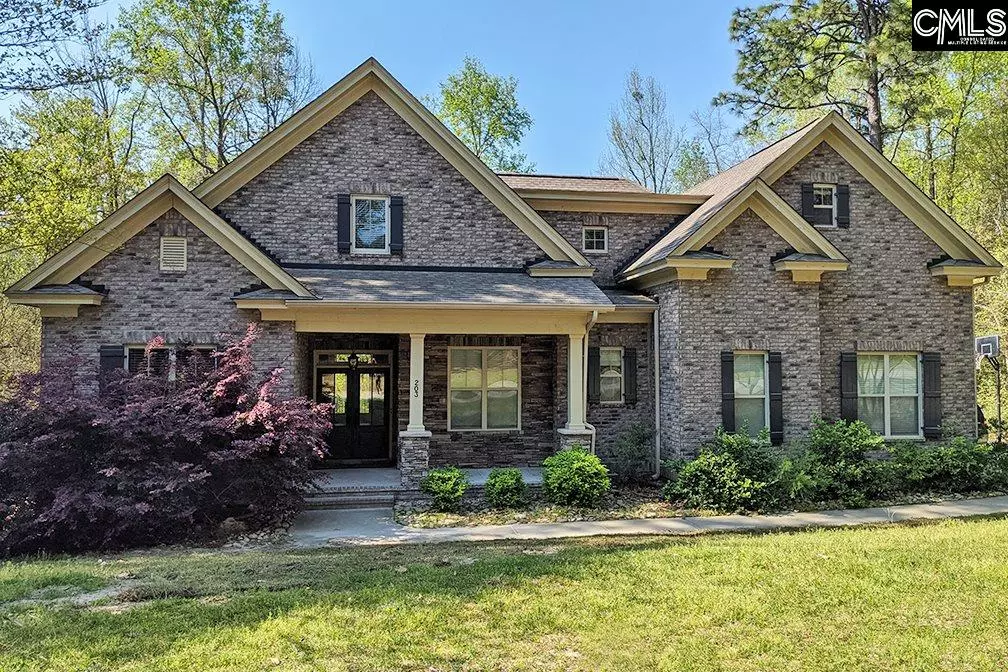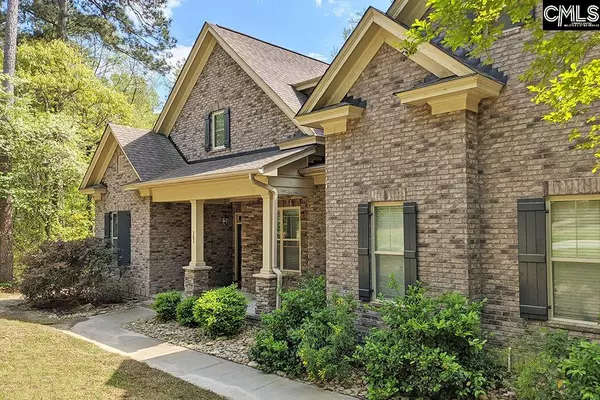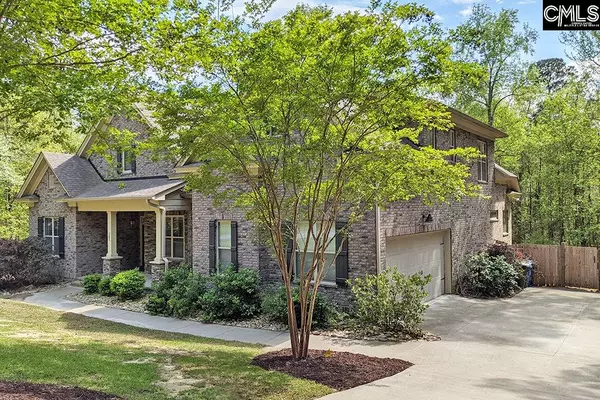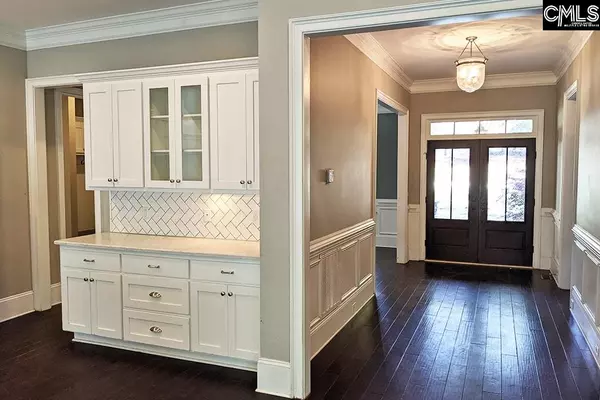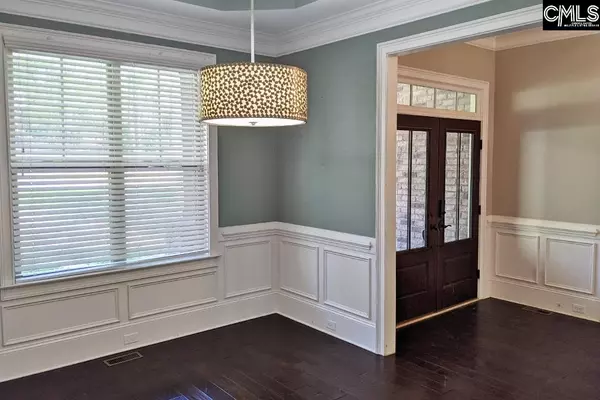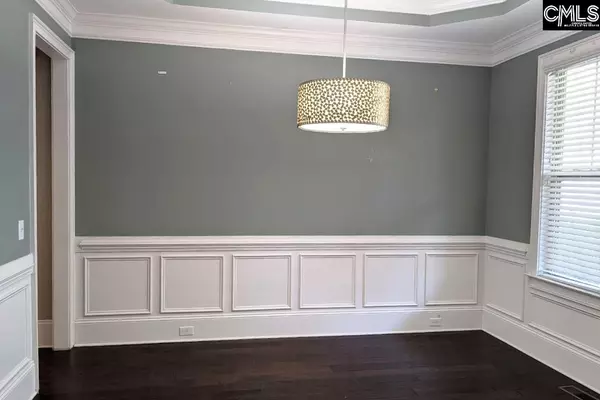$569,000
For more information regarding the value of a property, please contact us for a free consultation.
6 Beds
5 Baths
4,250 SqFt
SOLD DATE : 07/16/2021
Key Details
Property Type Single Family Home
Sub Type Single Family
Listing Status Sold
Purchase Type For Sale
Square Footage 4,250 sqft
Price per Sqft $132
Subdivision Woodcreek Farms - Riding Grove
MLS Listing ID 514740
Sold Date 07/16/21
Style Craftsman
Bedrooms 6
Full Baths 4
Half Baths 1
Year Built 2015
Lot Size 10,890 Sqft
Property Description
This beautiful, custom construction, all brick home is located in the highly sought after Riding Grove subdivision of Woodcreek Farms. With hardwood floors, tray ceilings, and an open floor plan, this house is perfect for entertaining. The kitchen is complete with quartz countertops, an oversized island for prepping and eating, stainless steel appliances, and an eat in area. A fireplace in the living room boasts custom built in cabinets for storage on either side. The master suite on the first floor includes an immaculate master bath with a walk-in shower, soaking tub, double sink vanity, and a high-end closet with an island in the center of plenty of storage! Another large bedroom is located on the first floor with its own attached bathroom. Upstairs you’ll find another living area surrounded by 3 large bedrooms, vaulted ceilings, with Jack and Jill bathrooms. A large covered porch and spacious backyard with a privacy fence offer the perfect place for guests, children, or dogs to enjoy. New custom stone fire pit allows for campfires in your own backyard, backing up to a wooded area keeping you private from other neighbors! Peaceful, private, country club living awaits your family.
Location
State SC
County Richland
Area Columbia Northeast
Rooms
Other Rooms Loft
Primary Bedroom Level Main
Master Bedroom Double Vanity, Tub-Garden, Bath-Private, Separate Shower, Closet-Walk in, Ceilings-High (over 9 Ft), Ceiling Fan, Floors-Hardwood, Separate Water Closet, Spa/Multiple Head Shower
Bedroom 2 Main Bath-Private, Sitting Room, Closet-Walk in, Tub-Shower, Ceilings-High (over 9 Ft), Ceiling Fan
Dining Room Main Floors-Hardwood, Molding, Ceilings-High (over 9 Ft)
Kitchen Main Eat In, Floors-Hardwood, Island, Pantry, Cabinets-Painted, Recessed Lights, Counter Tops-Quartz
Interior
Interior Features Attic Storage, BookCase, Ceiling Fan, Garage Opener, Smoke Detector
Heating Central, Multiple Units
Cooling Central, Multiple Units
Flooring Carpet, Hardwood, Tile
Fireplaces Number 1
Fireplaces Type Gas Log-Natural
Equipment Dishwasher, Disposal, Microwave Built In, Tankless H20
Laundry Electric, Heated Space, Mud Room
Exterior
Exterior Feature Porch (not screened), Gutters - Partial
Parking Features Garage Attached, side-entry
Garage Spaces 2.0
Fence Privacy Fence, Rear Only Wood
Pool No
Street Surface Paved
Building
Story 2
Foundation Crawl Space
Sewer Public
Water Public
Structure Type Brick-All Sides-AbvFound
Schools
Elementary Schools Catawba Trail
Middle Schools Wright
High Schools Spring Valley
School District Richland Two
Read Less Info
Want to know what your home might be worth? Contact us for a FREE valuation!

Our team is ready to help you sell your home for the highest possible price ASAP
Bought with United Real Estate SC

"My job is to find and attract mastery-based agents to the office, protect the culture, and make sure everyone is happy! "

