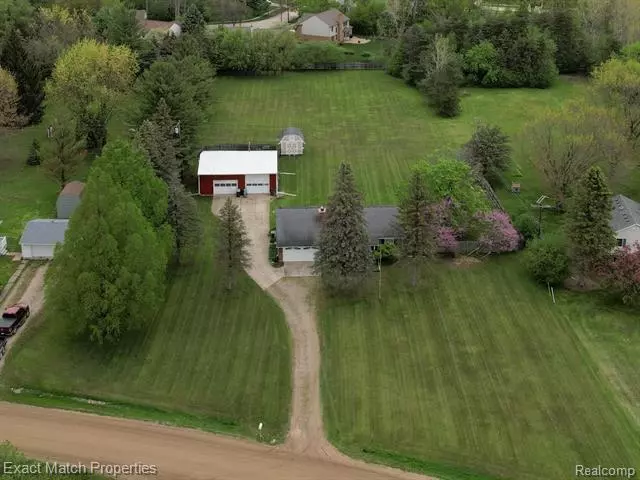$375,000
$335,000
11.9%For more information regarding the value of a property, please contact us for a free consultation.
3 Beds
1.5 Baths
1,400 SqFt
SOLD DATE : 07/13/2021
Key Details
Sold Price $375,000
Property Type Single Family Home
Sub Type Ranch
Listing Status Sold
Purchase Type For Sale
Square Footage 1,400 sqft
Price per Sqft $267
Subdivision Supervisors Canton Plat No 1
MLS Listing ID 2210033445
Sold Date 07/13/21
Style Ranch
Bedrooms 3
Full Baths 1
Half Baths 1
Construction Status Platted Sub.
HOA Y/N no
Originating Board Realcomp II Ltd
Year Built 1967
Annual Tax Amount $5,827
Lot Size 1.690 Acres
Acres 1.69
Lot Dimensions 177x437x162x516
Property Description
This extremely rare Canton opportunity offers the best of both worlds! A peaceful rural setting on 1.7 acres, but with all of the city conveniences right around the corner! If you've got a mechanic, collector or woodworker in the family, then this is even better news for you. In addition to the attached garage, there's a separate 40' x 30" heated pole barn, with 10' & 8' doors and available hoist and air compressor too! This 3 bedroom ranch offers new laminate flooring and carpeting, new high efficiency furnace and updated electrical service. Great layout includes a large living room with natural fireplace. Kitchen opens to dining area with sliding glass door to newer deck. Full basement is prepped for a great indoor workshop, with built-in cabinetry, counter space and multiple added electrical outlets. Your family and pets will love the huge backyard, where you will enjoy wide open space and plenty of privacy. It's time to put some space between you and the neighbors!
Location
State MI
County Wayne
Area Canton Twp
Direction Canton Center Rd, just N of Ford Rd, to W on Maben Rd
Rooms
Basement Partially Finished
Kitchen Built-In Electric Oven, Dishwasher, Gas Cooktop
Interior
Interior Features High Spd Internet Avail, Programmable Thermostat, Security Alarm (owned), Cable Available
Hot Water Natural Gas
Heating Forced Air
Cooling Attic Fan, Ceiling Fan(s), Central Air
Fireplaces Type Natural
Fireplace yes
Appliance Built-In Electric Oven, Dishwasher, Gas Cooktop
Heat Source Natural Gas
Exterior
Exterior Feature Lighting, Rain Barrel/Cistern(s)
Parking Features Direct Access, Electricity, Door Opener, Heated, Workshop, Attached, Detached
Garage Description 2 Car, 6 or More
Roof Type Asphalt
Porch Porch - Covered, Deck, Porch
Road Frontage Gravel
Garage yes
Building
Foundation Basement
Sewer Septic Tank (Existing), Sewer at Street
Water Public (Municipal)
Architectural Style Ranch
Warranty No
Level or Stories 1 Story
Structure Type Brick,Vinyl
Construction Status Platted Sub.
Schools
School District Plymouth Canton
Others
Tax ID 71036010023002
Ownership Short Sale - No,Private Owned
Acceptable Financing Cash, Conventional, FHA, VA, Warranty Deed
Listing Terms Cash, Conventional, FHA, VA, Warranty Deed
Financing Cash,Conventional,FHA,VA,Warranty Deed
Read Less Info
Want to know what your home might be worth? Contact us for a FREE valuation!

Our team is ready to help you sell your home for the highest possible price ASAP

©2024 Realcomp II Ltd. Shareholders
Bought with RE/MAX Leading Edge

"My job is to find and attract mastery-based agents to the office, protect the culture, and make sure everyone is happy! "

