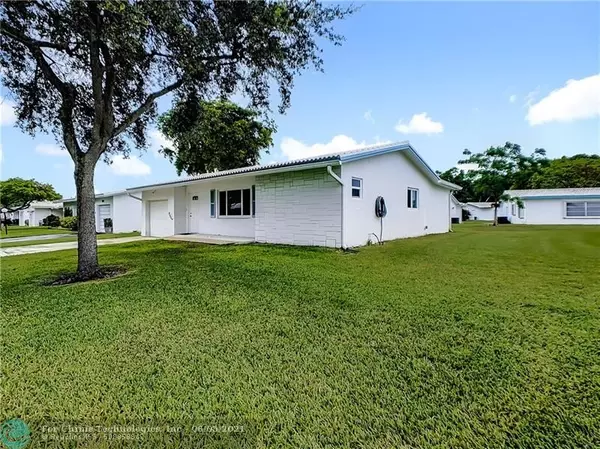$325,000
$330,000
1.5%For more information regarding the value of a property, please contact us for a free consultation.
2 Beds
2 Baths
1,586 SqFt
SOLD DATE : 07/12/2021
Key Details
Sold Price $325,000
Property Type Single Family Home
Sub Type Single
Listing Status Sold
Purchase Type For Sale
Square Footage 1,586 sqft
Price per Sqft $204
Subdivision Lauderdale West 2 Sec 78-
MLS Listing ID F10285527
Sold Date 07/12/21
Style No Pool/No Water
Bedrooms 2
Full Baths 2
Construction Status Resale
HOA Fees $340/mo
HOA Y/N Yes
Year Built 1973
Annual Tax Amount $2,408
Tax Year 2020
Lot Size 2,250 Sqft
Property Description
SPECTACULAR, SPECIALIZED, FULLY UPDATED 2020, MOVE IN READY EXPANDED LAKEVIEW MODEL: 2/2, 1 CG W/DOUBLE WIDE CUSTOM CONCRETE DRIVEWAY*ALL IMPACT WINDOWS & DOORS*CUSTOM KITCHEN W/FLOOR TO CEILING CABINETRY, TOUCHLESS MOEN FAUCET, GRANITE COUNTER TOPS & BACK SPLASH, TOP OF THE LINE APPLIANCES, CABINETS W/PULL OUTS & BUILT IN SPICE RACK*UPDATED BATHROOMS-OVERSIZED MASTER BATH W/DOUBLE VANITY, BARN DOOR STYLE SHOWER DOORS, STEPLESS SHOWER & BIDET*OVERSIZED WALK IN MASTER CLOSET (10X10)W/CUSTOM SHELVING*24X24 INCH TILES THROUGHOUT*HI HAT LIGHTING THROUGHOUT*KNOCK DOWN CEILINGS*REMOTE CEILING FANS*NEW CIRCUIT BREAKER BOX*FULL W/D & SLOP SINK*FRONT PORCH & REAR PATIO*GUTTERS*ALARM SYSTEM*HANDICAPPED ACCESSIBLE* ALL UPDATES PERMITTED*REQUIRED: 55+, 20% DOWN (lauderdaleswest.org)
Location
State FL
County Broward County
Community Lauderdale West
Area Plantation (3680-3690;3760-3770;3860-3870)
Zoning PRD-8Q
Rooms
Bedroom Description At Least 1 Bedroom Ground Level,Entry Level,Master Bedroom Ground Level,Other
Other Rooms Attic, Family Room, Florida Room, Utility/Laundry In Garage
Dining Room Dining/Living Room, Family/Dining Combination
Interior
Interior Features First Floor Entry, Closet Cabinetry, Handicap Accessible, Other Interior Features, Pantry, Split Bedroom, Walk-In Closets
Heating Central Heat, Electric Heat
Cooling Ceiling Fans, Central Cooling, Electric Cooling
Flooring Ceramic Floor
Equipment Automatic Garage Door Opener, Dishwasher, Disposal, Dryer, Electric Range, Electric Water Heater, Icemaker, Microwave, Refrigerator, Washer
Furnishings Partially Furnished
Exterior
Exterior Feature Exterior Lights, High Impact Doors, Open Porch, Patio
Garage Attached
Garage Spaces 1.0
Waterfront No
Water Access N
View Garden View
Roof Type Curved/S-Tile Roof
Private Pool No
Building
Lot Description Less Than 1/4 Acre Lot
Foundation Cbs Construction
Sewer Municipal Sewer
Water Municipal Water
Construction Status Resale
Others
Pets Allowed No
HOA Fee Include 340
Senior Community Verified
Restrictions Assoc Approval Required,No Lease; 1st Year Owned,Other Restrictions
Acceptable Financing Cash, Conventional
Membership Fee Required No
Listing Terms Cash, Conventional
Special Listing Condition As Is
Read Less Info
Want to know what your home might be worth? Contact us for a FREE valuation!

Our team is ready to help you sell your home for the highest possible price ASAP

Bought with Ceil Brown Realty

"My job is to find and attract mastery-based agents to the office, protect the culture, and make sure everyone is happy! "






