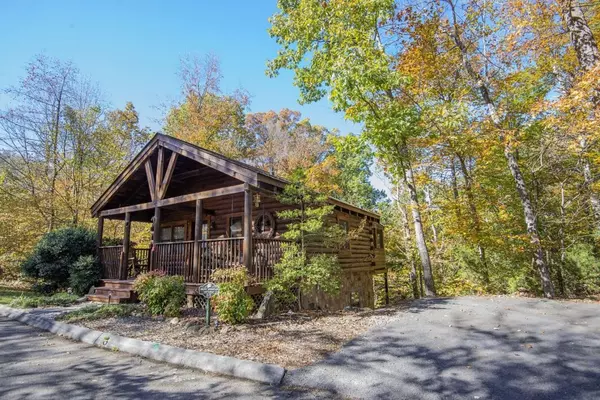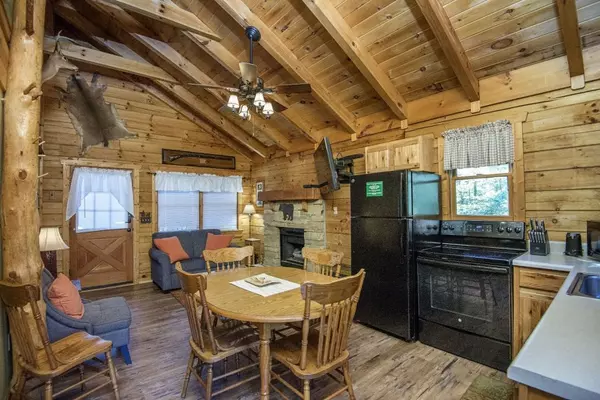$409,000
$399,000
2.5%For more information regarding the value of a property, please contact us for a free consultation.
2 Beds
2 Baths
1,250 SqFt
SOLD DATE : 07/08/2021
Key Details
Sold Price $409,000
Property Type Single Family Home
Sub Type Single Family Residence
Listing Status Sold
Purchase Type For Sale
Square Footage 1,250 sqft
Price per Sqft $327
Subdivision Eagles Ridge Resort
MLS Listing ID 242704
Sold Date 07/08/21
Style Cabin,Log
Bedrooms 2
Full Baths 2
HOA Fees $42/mo
HOA Y/N Yes
Abv Grd Liv Area 625
Originating Board Great Smoky Mountains Association of REALTORS®
Year Built 1996
Annual Tax Amount $774
Tax Year 2019
Property Description
"Smoky Mountain Getaway" is the name of this freshly updated 2 bedroom, 2 bath log cabin located in the Eagles Ridge Resort. It comes fully furnished and is turn key ready with an established rental history. The front deck provides space to enjoy some peace and quiet. Stepping inside, you'll find the living room complete with a gas log fireplace and a comfortable sofa and chair. You will also find the kitchen, dining area as well as a bedroom and private bathroom. Out on the rear upper deck you can take advantage of the patio furniture and the screened-in hot tub for some outdoor relaxation. Downstairs, there is a nice sitting area with a cozy loveseat and sit-down multicade, as well as a bedroom with a full bathroom. Adjoining the downstairs bedroom is a lower level deck. All of this and just minutes away from downtown Pigeon Forge, Sevierville and Gatlinburg. Updates include: New hot water heater, New Tongue and Groove walls in 3 rooms, New carpet downstairs, New hardwood floors upstairs bedroom, all new black/stainless appliances, 2 New 50" flat screen Smart TV's, New mini arcade game system with 60 games, hot tub shell was stained and refreshed, new electronic spa back scheduled to be installed on the hot tub, front and back decks pressure washed and stained.
Location
State TN
County Sevier
Zoning R-2
Direction Parkway to Sharon Drive then left onto Suncrest Drive. Turn right onto Loraine. After 4 way stop turn left onto Kings Hills Blvd (go through metal archway) then turn left onto Kings Hills Blvd. Stay on this until you see Nighthawk then take left and house will be on the right.
Rooms
Basement Finished
Interior
Interior Features Cathedral Ceiling(s), Ceiling Fan(s), High Speed Internet, Walk-In Closet(s)
Heating Forced Air, Natural Gas
Cooling Central Air, Electric
Flooring Wood
Fireplaces Type Gas Log
Fireplace Yes
Appliance Dishwasher, Dryer, Microwave, Refrigerator, Washer
Laundry Electric Dryer Hookup, Washer Hookup
Exterior
Garage Driveway, Paved
Pool Hot Tub
Amenities Available Pool, Other
Waterfront No
Roof Type Composition
Street Surface Paved
Porch Deck
Parking Type Driveway, Paved
Garage No
Building
Sewer Public Sewer
Water Public
Architectural Style Cabin, Log
Structure Type Block,Log
Others
Security Features Smoke Detector(s)
Acceptable Financing Cash, Conventional, FHA, VA Loan
Listing Terms Cash, Conventional, FHA, VA Loan
Read Less Info
Want to know what your home might be worth? Contact us for a FREE valuation!

Our team is ready to help you sell your home for the highest possible price ASAP

"My job is to find and attract mastery-based agents to the office, protect the culture, and make sure everyone is happy! "






